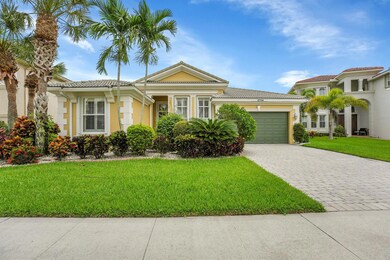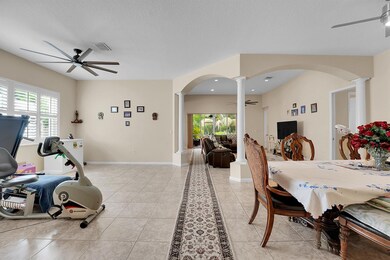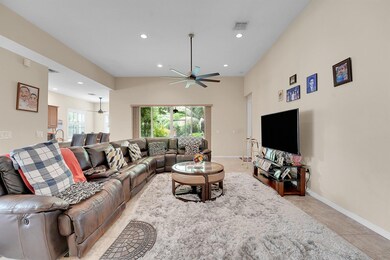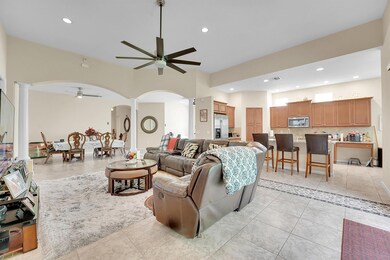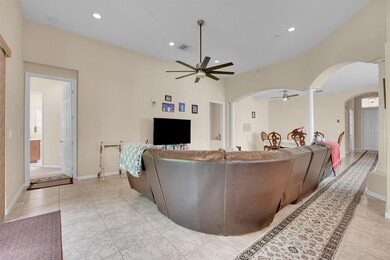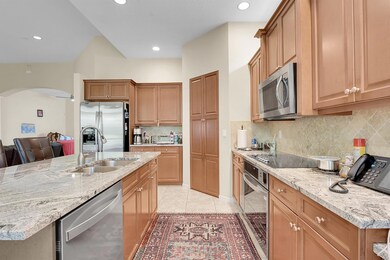2704 Cooper Way Wellington, FL 33414
Olympia NeighborhoodHighlights
- Community Cabanas
- Gated with Attendant
- Roman Tub
- Equestrian Trails Elementary School Rated A
- Clubhouse
- Wood Flooring
About This Home
OWNER OCCUPIED DO NOT DISTURBE OWNER. 2 HOUR NOTICE FOR ALL SHOWINGS. This home includes 4/3.5 with den or office area with 3-car garage. Prestigious and premier resort style community in Olympia! The rarely offered Avante one story model estate home is the pride of Olympia and a flagship model only found in the newest villages. 3,728 total sq. ft. estate home in the prestigious Cooper Village is ready for a fabulous new family! The interior of the home is truly breathtaking and has a magnificent neutral upscale. This home is designed for entertaining with indoor and outdoor space becoming one. Home has Accordion shutters around the house.
Home Details
Home Type
- Single Family
Est. Annual Taxes
- $4,928
Year Built
- Built in 2009
Lot Details
- Cul-De-Sac
- Sprinkler System
Parking
- 3 Car Attached Garage
- Garage Door Opener
- Driveway
Interior Spaces
- 2,903 Sq Ft Home
- 1-Story Property
- Custom Mirrors
- French Doors
- Entrance Foyer
- Family Room
- Garden Views
Kitchen
- Built-In Oven
- Microwave
- Ice Maker
- Dishwasher
- Disposal
Flooring
- Wood
- Ceramic Tile
Bedrooms and Bathrooms
- 4 Bedrooms
- Split Bedroom Floorplan
- Walk-In Closet
- Dual Sinks
- Roman Tub
- Jettted Tub and Separate Shower in Primary Bathroom
Laundry
- Dryer
- Washer
- Laundry Tub
Home Security
- Home Security System
- Fire and Smoke Detector
Outdoor Features
- Patio
Schools
- Equestrian Trails Elementary School
- Emerald Cove Middle School
- Palm Beach Central High School
Utilities
- Zoned Heating and Cooling System
- Electric Water Heater
Listing and Financial Details
- Property Available on 7/17/25
- Assessor Parcel Number 73424417020017260
Community Details
Overview
- Olympia 2 Subdivision
Amenities
- Clubhouse
- Game Room
- Business Center
Recreation
- Tennis Courts
- Community Basketball Court
- Community Cabanas
- Community Pool
- Community Spa
- Park
- Trails
Pet Policy
- Pets Allowed
Security
- Gated with Attendant
- Resident Manager or Management On Site
- Card or Code Access
Map
Source: BeachesMLS
MLS Number: R11108330
APN: 73-42-44-17-02-001-7260
- 2675 Cooper Way
- 2727 Eleanor Way
- 2928 Payson Way
- 2622 Danforth Terrace
- 9480 McAneeny Ct
- 9229 Delemar Ct
- 2819 Pillsbury Way
- 9083 Dupont Place
- 2567 Treanor Terrace
- 2376 Merriweather Way
- 8457 Xanthus Ln
- 9128 Dupont Place
- 2744 Shaughnessy Dr
- 9193 Bryden Ct
- 9692 Phipps Ln
- 9583 Phipps Ln
- 2658 Sawyer Terrace
- 9187 Bryden Ct
- 2626 Sawyer Terrace
- 9196 Dupont Place
- 2645 Danforth Terrace
- 9225 Delemar Ct
- 3043 Hartridge Terrace
- 9074 Dupont Place
- 9061 Dupont Place
- 2613 Treanor Terrace
- 9760 Roche Place
- 2804 Rio Claro Dr N
- 3095 Verdmont Ln
- 9266 Pinion Dr
- 2333 Waburton Terrace
- 2531 Sawyer Terrace
- 2183 Alworth Terrace
- 2253 Balsan Way
- 2991 Shaughnessy Dr
- 8475 Quito Place
- 2324 Simonson Dr
- 8405 Quito Place
- 8455 Belize Place
- 8306 Quito Place

