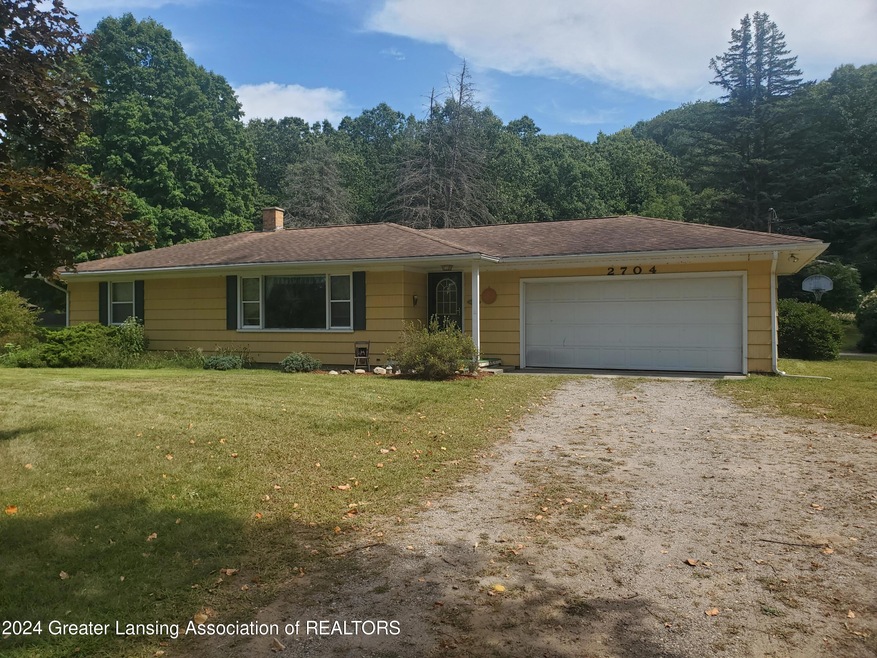
2
Beds
1
Bath
1,536
Sq Ft
2.9
Acres
Highlights
- Deck
- Pole Barn
- Living Room
- Ranch Style House
- 2 Car Attached Garage
- Fireplace in Basement
About This Home
As of October 2024Country home located on almost 3 acres complete with two pole barns for all your tools and toys. One of the pole barns is heated and has water. Home has a finished basement with two additional bedrooms.
Last Agent to Sell the Property
Brokers Realty License #6506041197 Listed on: 08/26/2024
Home Details
Home Type
- Single Family
Est. Annual Taxes
- $1,590
Year Built
- Built in 1957
Lot Details
- 2.9 Acre Lot
- Lot Dimensions are 238x499
- Property is zoned Rural Residential
Parking
- 2 Car Attached Garage
Home Design
- Ranch Style House
- Wood Siding
Interior Spaces
- Ceiling Fan
- Family Room
- Living Room
- Dining Room
- Washer and Dryer
Kitchen
- Range
- Microwave
Bedrooms and Bathrooms
- 2 Bedrooms
- 1 Full Bathroom
Partially Finished Basement
- Basement Fills Entire Space Under The House
- Fireplace in Basement
- Bedroom in Basement
- Laundry in Basement
Outdoor Features
- Deck
- Pole Barn
- Separate Outdoor Workshop
Utilities
- No Cooling
- Heating Available
- 220 Volts in Workshop
- Well
- Water Softener
- Septic Tank
Listing and Financial Details
- Probate Listing
Ownership History
Date
Name
Owned For
Owner Type
Purchase Details
Listed on
Aug 26, 2024
Closed on
Oct 8, 2024
Sold by
Hammond Robert K
Bought by
Morofsky Carla
Seller's Agent
Mark Goodman
Brokers Realty
List Price
$249,900
Sold Price
$224,000
Premium/Discount to List
-$25,900
-10.36%
Views
18
Current Estimated Value
Home Financials for this Owner
Home Financials are based on the most recent Mortgage that was taken out on this home.
Estimated Appreciation
-$1,357
Avg. Annual Appreciation
8.12%
Original Mortgage
$179,200
Outstanding Balance
$175,580
Interest Rate
0.64%
Mortgage Type
Construction
Estimated Equity
$65,102
Purchase Details
Closed on
Jun 25, 2010
Sold by
Hammond Robert K and Lowell Thomas E
Bought by
Hammond Robert K
Similar Homes in Ionia, MI
Create a Home Valuation Report for This Property
The Home Valuation Report is an in-depth analysis detailing your home's value as well as a comparison with similar homes in the area
Home Values in the Area
Average Home Value in this Area
Purchase History
| Date | Type | Sale Price | Title Company |
|---|---|---|---|
| Warranty Deed | $224,000 | Sun Title Agcy Llc | |
| Fiduciary Deed | -- | -- |
Source: Public Records
Mortgage History
| Date | Status | Loan Amount | Loan Type |
|---|---|---|---|
| Open | $179,200 | Construction |
Source: Public Records
Property History
| Date | Event | Price | Change | Sq Ft Price |
|---|---|---|---|---|
| 10/08/2024 10/08/24 | Sold | $224,000 | -10.4% | $146 / Sq Ft |
| 09/03/2024 09/03/24 | Pending | -- | -- | -- |
| 08/26/2024 08/26/24 | For Sale | $249,900 | -- | $163 / Sq Ft |
Source: Greater Lansing Association of Realtors®
Tax History Compared to Growth
Tax History
| Year | Tax Paid | Tax Assessment Tax Assessment Total Assessment is a certain percentage of the fair market value that is determined by local assessors to be the total taxable value of land and additions on the property. | Land | Improvement |
|---|---|---|---|---|
| 2025 | $1,645 | $69,800 | $11,500 | $58,300 |
| 2024 | $568 | $69,800 | $11,500 | $58,300 |
| 2023 | $542 | $62,500 | $13,200 | $49,300 |
| 2022 | $516 | $62,500 | $13,200 | $49,300 |
| 2021 | $1,452 | $54,200 | $11,900 | $42,300 |
| 2020 | $496 | $54,200 | $11,900 | $42,300 |
| 2019 | $462 | $54,800 | $10,800 | $44,000 |
| 2018 | $1,377 | $49,500 | $10,800 | $38,700 |
| 2017 | $466 | $49,500 | $10,800 | $38,700 |
| 2016 | $462 | $47,500 | $9,600 | $37,900 |
| 2015 | -- | $47,500 | $9,600 | $37,900 |
| 2014 | -- | $43,500 | $9,600 | $33,900 |
Source: Public Records
Agents Affiliated with this Home
-
Mark Goodman
M
Seller's Agent in 2024
Mark Goodman
Brokers Realty
(517) 974-5904
13 Total Sales
Map
Source: Greater Lansing Association of Realtors®
MLS Number: 283103
APN: 060-016-000-115-11
Nearby Homes
- 2669 E Bluewater Hwy
- 735 Prairie Creek Rd
- 411 Lynn Ave
- 970 Whitetail Ct
- 950 Whitetail Ct
- Integrity 1530 Plan at Timber Ridge - Integrity
- Integrity 2061 V8.1a Plan at Timber Ridge - Integrity
- Integrity 1605 Plan at Timber Ridge - Integrity
- Integrity 1560 Plan at Timber Ridge - Integrity
- Integrity 1830 Plan at Timber Ridge - Integrity
- Integrity 1520 Plan at Timber Ridge - Integrity
- Integrity 1880 Plan at Timber Ridge - Integrity
- Integrity 2080 Plan at Timber Ridge - Integrity
- Integrity 2280 Plan at Timber Ridge - Integrity
- Integrity 2190 Plan at Timber Ridge - Integrity
- Integrity 1610 Plan at Timber Ridge - Integrity
- Integrity 2000 Plan at Timber Ridge - Integrity
- 740 Skyview Trail
- 820 Skyview Trail
- 818 E Main St






