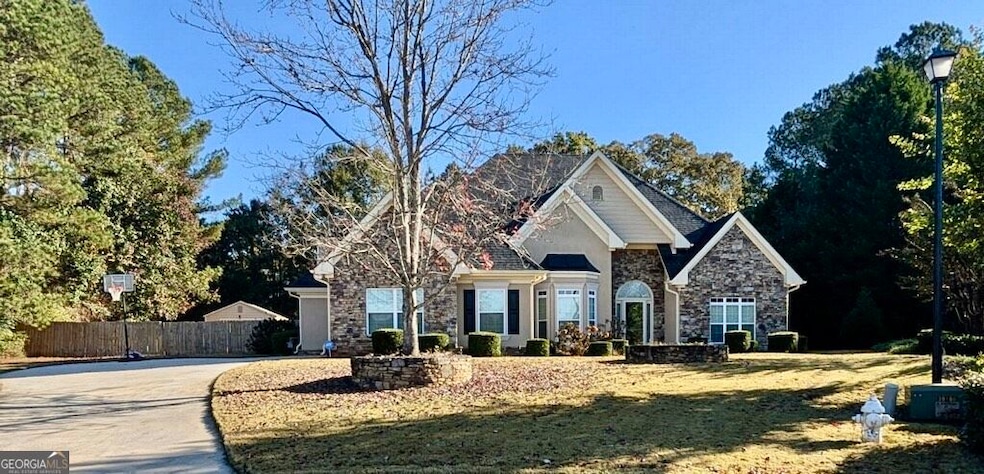2704 Forest Park Ct Unit 1 Conyers, GA 30094
Estimated payment $2,609/month
Highlights
- Community Stables
- Wood Flooring
- Solid Surface Countertops
- Ranch Style House
- Bonus Room
- Gazebo
About This Home
Discover luxury, comfort, and thoughtful design in this absolutely gorgeous stucco-and-stone ranch situated on a spacious .79-acre lot. Boasting over 2,800 sq ft, this home offers exceptional craftsmanship, soaring ceilings, and a layout ideal for both everyday living and entertaining. The Interior has High Grand 12-ft cathedral ceiling in the formal living room, formal dining room, and family room-accented with columns. It also comes with upstairs bonus room suite with its own full bathroom, perfect for guests, office space, or a media room. Vintage flooring flows throughout the main level; carpet in the upstairs bonus room for added comfort. Eat-in kitchen with stainless steel appliances, elegant 42" cabinetry with trim, tile backsplash, black granite countertops, bar seating, and recessed lighting. It also has wide interior doorways enhance accessibility for wheelchair use. A huge laundry room with cabinets, pantry storage and a deep sink. The primary Suite Retreat has a spacious master bedroom with private patio access. Luxurious bathroom featuring a tiled shower with bench, a frameless glass door, double vanity, and a generous walk-in closet. The split level additional Bedroom & Bath Features Secondary bathroom with tile flooring. Jack-and-Jill bathroom connecting two additional bedrooms. The Outdoor Living features expansive wood-privacy fenced backyard with both a drive-through gate and a walk-through gate. The home has a patio plus a 12x12 wired gazebo featuring 3 USB ports, 3 electrical outlets, and 3 hanging fans-perfect for entertaining. It also has a 15x15 storage unit on a concrete slab with a walk-through garage door for extra storage. The front yards has a Built-in sprinkler system. Additional feature comes with a Architectural shingle roof with fan motor to keep the attic cool. Security system wired in the garage with a removable iPad panel in the primary bathroom; storage building is also security-wired via Bluetooth. This home is absolutely beautiful and will not last!!!
Home Details
Home Type
- Single Family
Est. Annual Taxes
- $3,799
Year Built
- Built in 2002
Lot Details
- 0.79 Acre Lot
- Privacy Fence
- Back Yard Fenced
HOA Fees
- $25 Monthly HOA Fees
Parking
- 6 Car Garage
Home Design
- Ranch Style House
- Slab Foundation
- Stucco
Interior Spaces
- 2,837 Sq Ft Home
- Gas Log Fireplace
- Bonus Room
Kitchen
- Microwave
- Dishwasher
- Solid Surface Countertops
Flooring
- Wood
- Carpet
Bedrooms and Bathrooms
- Double Vanity
Laundry
- Laundry Room
- Laundry in Hall
Outdoor Features
- Patio
- Gazebo
- Shed
Schools
- SIMS Elementary School
- Edwards Middle School
- Heritage High School
Utilities
- Central Air
- Septic Tank
- Phone Available
- Cable TV Available
Additional Features
- Accessible Doors
- Energy-Efficient Appliances
Community Details
Overview
- $300 Initiation Fee
- Association fees include ground maintenance
- Cedar Grove Subdivision
Recreation
- Community Stables
Map
Home Values in the Area
Average Home Value in this Area
Tax History
| Year | Tax Paid | Tax Assessment Tax Assessment Total Assessment is a certain percentage of the fair market value that is determined by local assessors to be the total taxable value of land and additions on the property. | Land | Improvement |
|---|---|---|---|---|
| 2024 | $3,436 | $164,360 | $36,720 | $127,640 |
| 2023 | $2,826 | $147,240 | $36,720 | $110,520 |
| 2022 | $2,516 | $122,880 | $28,280 | $94,600 |
| 2021 | $2,239 | $106,600 | $18,480 | $88,120 |
| 2020 | $2,308 | $106,600 | $18,480 | $88,120 |
| 2019 | $2,041 | $95,720 | $16,200 | $79,520 |
| 2018 | $1,867 | $89,720 | $16,200 | $73,520 |
| 2017 | $1,912 | $74,280 | $13,200 | $61,080 |
| 2016 | $1,768 | $74,280 | $13,200 | $61,080 |
| 2015 | $1,726 | $72,680 | $11,600 | $61,080 |
| 2014 | $1,568 | $73,520 | $11,600 | $61,920 |
| 2013 | -- | $76,440 | $18,000 | $58,440 |
Purchase History
| Date | Type | Sale Price | Title Company |
|---|---|---|---|
| Deed | $218,000 | -- |
Mortgage History
| Date | Status | Loan Amount | Loan Type |
|---|---|---|---|
| Open | $174,400 | New Conventional |
Source: Georgia MLS
MLS Number: 10645474
APN: 028-A-01-0294
- 2727 Cedar Terrace
- 325 Yukon Dr Unit 66
- 341 Yukon Dr Unit 58
- 4980 SE West Lake Dr
- 4811 SE West Lake Dr
- 2315 Lochinver Ln SW
- 2305 Lochinver Ln SW
- 2325 Lochinver Ln SW
- 2329 Lochinver Ln SW
- 3412 Kinsley Ct
- 2340 New Haven Place Unit 3
- 2352 Highway 138 SW
- 1624 Sugarmaple Ln SW
- 403 Whitehorse Way Unit 41
- 327 Yukon Dr Unit 65
- 329 Yukon Dr Unit 64
- 3009 Inverness Ct
- 1920 Logan Ln SE
- 3304 Flat Stone Ct
- 147 Old Mill Trail SW
- 3148 Brighton Pass
- 1558 Cherry Hill Rd SW
- 182 Old Mill Way SW
- 201 Old Mill Trail SW
- 1624 Cherry Hill Ct SW
- 1651 Rolling Hills Trail SE
- 3090 Ebenezer Rd SE
- 1560 Pin Oak Ln SE
- 2788 Southpark Blvd SW
- 2401 Weatherstone Cir SE
- 2354 Shadowood Dr SW
- 2634 Laurel Woods Ln SE
- 1726 Hidden Acres Dr SW
- 2641 Laurel Woods Ln SE
- 630 Fern Terrace SE
- 570 Lakeridge Cir SE
- 635 Lakeridge Cir SE
- 1660 Almand Creek Dr SW

