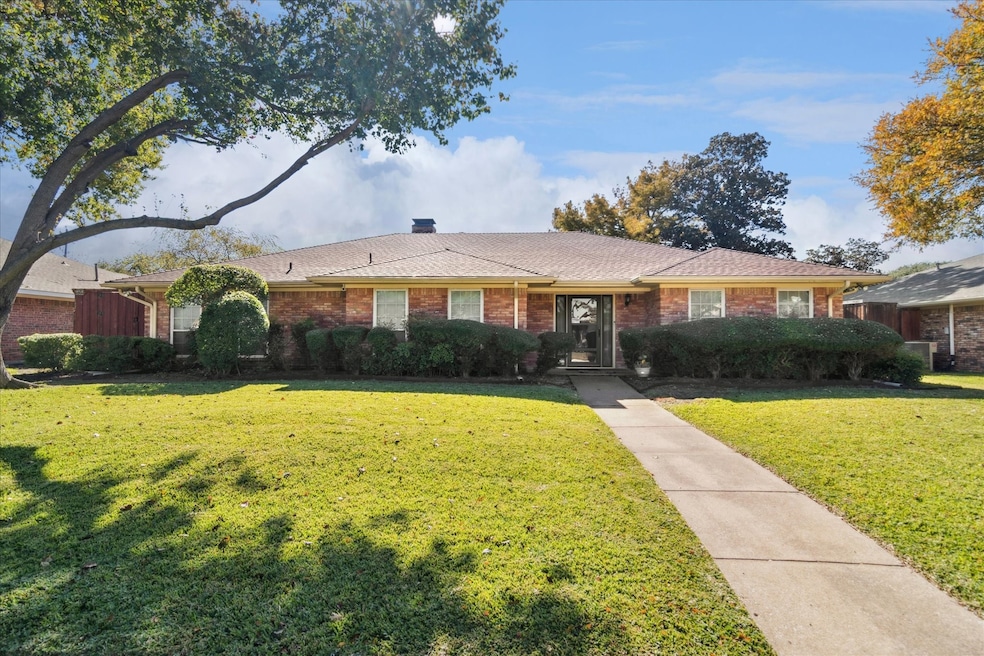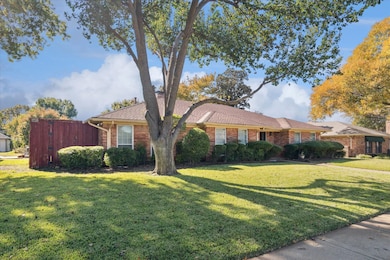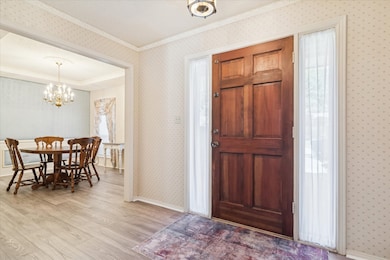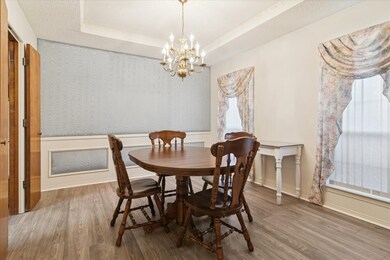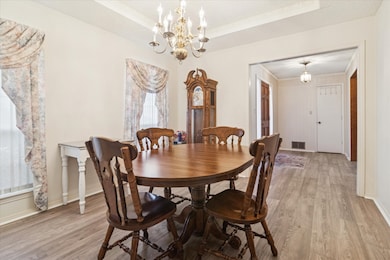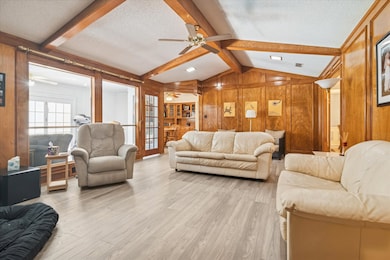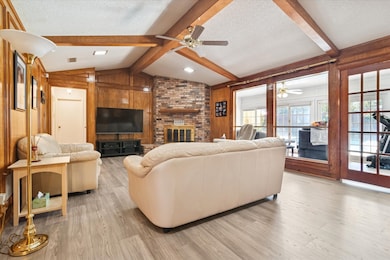2704 Glenhaven Dr Plano, TX 75023
Hughston NeighborhoodEstimated payment $3,120/month
Highlights
- Popular Property
- Pool and Spa
- Rear Porch
- Hughston Elementary School Rated A
- Breakfast Area or Nook
- 2 Car Attached Garage
About This Home
Beautiful 3-Bed, 2-Bath Home with Sunroom, Pool & Spacious Backyard! Welcome to this inviting home filled with natural light and thoughtful upgrades throughout. The living room features a charming natural wood–beamed ceiling, a cozy fireplace, and brand-new luxury vinyl plank flooring that flows seamlessly into the main living spaces. A generous dining room sits just off the kitchen, which offers real wood cabinetry and a built-in buffet in the breakfast area—ideal for extra storage or serving space. The large, ventilated sunroom boasts a full wall of windows, providing a bright, breezy retreat overlooking the backyard. The spacious primary bedroom includes an ensuite bath with dual sinks for added convenience. Two additional bedrooms and a second full bath round out the comfortable interior layout. Step outside to your own private oasis: a pristine gunite pool with attached hot tub spa, sparkling blue water, and plenty of room left in the yard for play, pets, or gardening. A pergola adds the perfect shaded spot for lounging or outdoor dining. With standout features inside and out—and priced to sell—this home is an incredible opportunity you won’t want to miss!
Listing Agent
Keller Williams Prosper Celina Brokerage Phone: 972-382-8882 License #0459845 Listed on: 11/17/2025

Home Details
Home Type
- Single Family
Est. Annual Taxes
- $8,026
Year Built
- Built in 1977
Lot Details
- 9,148 Sq Ft Lot
- Privacy Fence
- High Fence
- Wood Fence
- Back Yard
Parking
- 2 Car Attached Garage
- Rear-Facing Garage
- Single Garage Door
- Garage Door Opener
Home Design
- Slab Foundation
- Composition Roof
Interior Spaces
- 2,286 Sq Ft Home
- 1-Story Property
- Paneling
- Ceiling Fan
- Wood Burning Fireplace
- Window Treatments
- Fire and Smoke Detector
Kitchen
- Breakfast Area or Nook
- Eat-In Kitchen
- Electric Oven
- Electric Range
- Microwave
- Dishwasher
- Disposal
Flooring
- Carpet
- Luxury Vinyl Plank Tile
Bedrooms and Bathrooms
- 3 Bedrooms
- Walk-In Closet
- 2 Full Bathrooms
Pool
- Pool and Spa
- In Ground Pool
- Gunite Pool
Outdoor Features
- Rear Porch
Schools
- Hughston Elementary School
- Vines High School
Utilities
- Central Heating and Cooling System
- Heating System Uses Natural Gas
- High Speed Internet
Community Details
- Parker Road Estates West 3 W Subdivision
Listing and Financial Details
- Legal Lot and Block 8 / 15
- Assessor Parcel Number R056401500801
Map
Home Values in the Area
Average Home Value in this Area
Tax History
| Year | Tax Paid | Tax Assessment Tax Assessment Total Assessment is a certain percentage of the fair market value that is determined by local assessors to be the total taxable value of land and additions on the property. | Land | Improvement |
|---|---|---|---|---|
| 2025 | $5,887 | $469,980 | $110,000 | $359,980 |
| 2024 | $5,887 | $439,230 | $105,000 | $358,094 |
| 2023 | $5,887 | $399,300 | $105,000 | $363,253 |
| 2022 | $6,937 | $363,000 | $95,000 | $306,438 |
| 2021 | $6,655 | $332,929 | $70,000 | $262,929 |
| 2020 | $6,125 | $300,000 | $70,000 | $230,000 |
| 2019 | $6,421 | $297,068 | $70,000 | $242,112 |
| 2018 | $5,886 | $270,062 | $70,000 | $231,572 |
| 2017 | $5,351 | $280,093 | $66,000 | $214,093 |
| 2016 | $4,926 | $235,139 | $50,000 | $185,139 |
| 2015 | $3,734 | $212,556 | $50,000 | $162,556 |
Property History
| Date | Event | Price | List to Sale | Price per Sq Ft |
|---|---|---|---|---|
| 11/17/2025 11/17/25 | For Sale | $465,000 | -- | $203 / Sq Ft |
Purchase History
| Date | Type | Sale Price | Title Company |
|---|---|---|---|
| Interfamily Deed Transfer | -- | Servicelink | |
| Vendors Lien | -- | -- |
Mortgage History
| Date | Status | Loan Amount | Loan Type |
|---|---|---|---|
| Open | $168,800 | New Conventional | |
| Closed | $117,200 | No Value Available | |
| Closed | $14,650 | No Value Available |
Source: North Texas Real Estate Information Systems (NTREIS)
MLS Number: 21115701
APN: R-0564-015-0080-1
- 2700 Cross Bend Rd
- 2729 Deep Valley Trail
- 2701 Landershire Ln
- 2608 Cross Bend Rd
- 2500 Deep Valley Trail
- 2404 Deep Valley Trail
- 3816 Deep Valley Trail
- unknown Silverstone Dr
- 2829 Lawndale Dr
- 2800 Glen Forest Ln
- 2724 Downing Dr
- 2901 Crow Valley Trail
- 2717 Bengal Ln
- 2337 Chace Ct
- 3409 Deep Valley Trail
- 3405 Deep Valley Trail
- 3404 Hilltop Ln
- 2244 Covinton Ln
- 2805 Loch Haven Dr
- 2701 Loch Haven Dr
- 2501 Glenhaven Dr
- 3840 Silverstone Dr
- 2937 Shalimar Dr
- 3515 Hilltop Ln
- 2308 Winterstone Dr
- 2417 La Vida Place
- 2605 Plateau Dr Unit ID1019536P
- 5401 Independence Pkwy
- 3209 Tree House Ln Unit ID1019486P
- 3101 Townbluff Dr Unit 622
- 3101 Townbluff Dr Unit 1024
- 3000 Townbluff Dr Unit 3000
- 2401 W Spring Creek Pkwy
- 6400 Independence Pkwy
- 6300 Roundrock Trail
- 2821 Townbluff Dr
- 2740 Teakwood Ln
- 3400 Custer Rd
- 2621 Pinehurst Dr
- 1813 Cross Bend Rd
