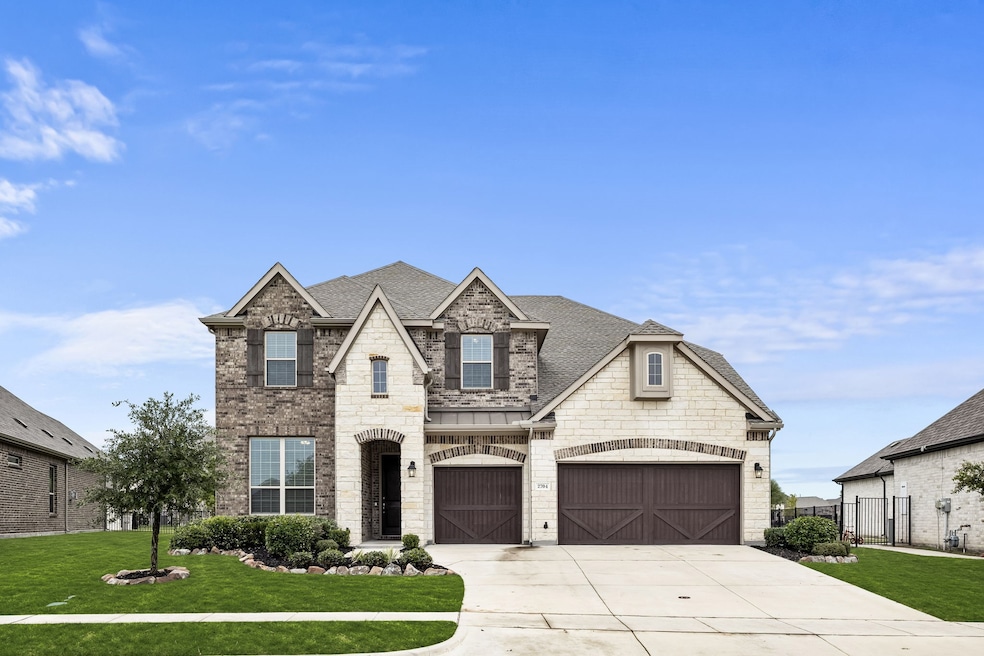
Estimated payment $4,558/month
Highlights
- Golf Course Community
- Fitness Center
- Open Floorplan
- Linda Lyon Elementary School Rated A
- Fishing
- Community Lake
About This Home
Welcome to Lakeside Living in Heath Golf & Yacht Club!
This stunning 5-bedroom, 4-bath home is perfectly situated in one of Heath’s most sought-after lakeside communities. Featuring a bright, open floor plan, this home is designed for both everyday living and entertaining. The kitchen offers granite countertops, a refrigerator included, and flows seamlessly into the living area with rich wood floors. The primary suite is a true retreat, with a spa-inspired bath and a master closet that connects directly to the laundry room for ultimate convenience. One guest room down makes this a great floor plan for those needing one more room down! Upstairs, you’ll find three spacious bedrooms plus a versatile game room perfect for family fun or relaxation.
The exterior showcases a beautifully upgraded stone elevation and sits on a LARGE backyard, perfectly sized to add a large pool while still leaving plenty of room for outdoor enjoyment.
Living in Heath Golf & Yacht Club means enjoying unmatched amenities, including lake access with day-use boat slips, a resort-style pool, and a clubhouse featuring a full-service restaurant and bar. Stay active with the fitness center, yoga and massage therapy services, locker rooms, sand volleyball, pickleball, tennis courts, and access to private golf.
This home is priced to sell and truly a must-see opportunity for lake community living at its finest!
Listing Agent
Bray Real Estate Group- Dallas Brokerage Phone: 214-385-3319 License #0623176 Listed on: 08/22/2025

Home Details
Home Type
- Single Family
Est. Annual Taxes
- $10,634
Year Built
- Built in 2020
Lot Details
- 0.26 Acre Lot
- Wrought Iron Fence
- Landscaped
- Sprinkler System
- Back Yard
HOA Fees
- $185 Monthly HOA Fees
Parking
- 3 Car Attached Garage
- Front Facing Garage
- Driveway
Home Design
- Brick Exterior Construction
- Slab Foundation
- Composition Roof
Interior Spaces
- 3,390 Sq Ft Home
- 2-Story Property
- Open Floorplan
- Decorative Fireplace
- Window Treatments
Kitchen
- Gas Cooktop
- Microwave
- Dishwasher
- Kitchen Island
- Granite Countertops
- Disposal
Flooring
- Wood
- Carpet
- Tile
Bedrooms and Bathrooms
- 5 Bedrooms
- Walk-In Closet
- 4 Full Bathrooms
Home Security
- Home Security System
- Fire and Smoke Detector
Outdoor Features
- Covered Patio or Porch
- Rain Gutters
Schools
- Linda Lyon Elementary School
- Heath High School
Utilities
- Central Heating and Cooling System
- Water Purifier
- High Speed Internet
- Cable TV Available
Listing and Financial Details
- Legal Lot and Block 40 / E
- Assessor Parcel Number 000000103221
Community Details
Overview
- Association fees include all facilities, management, ground maintenance
- Txas Star Management Association
- Heath Golf & Yacht Club Subdivision
- Community Lake
Amenities
- Restaurant
Recreation
- Golf Course Community
- Tennis Courts
- Fitness Center
- Community Pool
- Fishing
Map
Home Values in the Area
Average Home Value in this Area
Tax History
| Year | Tax Paid | Tax Assessment Tax Assessment Total Assessment is a certain percentage of the fair market value that is determined by local assessors to be the total taxable value of land and additions on the property. | Land | Improvement |
|---|---|---|---|---|
| 2025 | $11,182 | $561,401 | $120,000 | $441,401 |
| 2023 | $11,182 | $610,660 | $156,000 | $454,660 |
| 2022 | $9,953 | $553,450 | $131,300 | $422,150 |
| 2021 | $6,852 | $342,660 | $98,000 | $244,660 |
| 2020 | $1,411 | $68,670 | $68,670 | $0 |
Property History
| Date | Event | Price | Change | Sq Ft Price |
|---|---|---|---|---|
| 08/22/2025 08/22/25 | For Sale | $640,000 | +28.5% | $189 / Sq Ft |
| 03/19/2021 03/19/21 | Sold | -- | -- | -- |
| 01/23/2021 01/23/21 | Pending | -- | -- | -- |
| 01/19/2021 01/19/21 | Price Changed | $498,085 | +1.0% | $147 / Sq Ft |
| 12/10/2020 12/10/20 | Price Changed | $493,085 | -0.2% | $145 / Sq Ft |
| 12/04/2020 12/04/20 | For Sale | $494,085 | -- | $146 / Sq Ft |
Purchase History
| Date | Type | Sale Price | Title Company |
|---|---|---|---|
| Vendors Lien | -- | Empire Title Co Ltd |
Mortgage History
| Date | Status | Loan Amount | Loan Type |
|---|---|---|---|
| Previous Owner | $395,268 | New Conventional |
Similar Homes in the area
Source: North Texas Real Estate Information Systems (NTREIS)
MLS Number: 21035408
APN: 103221
- 2536 Governors Blvd
- 3568 Golden Bell Ct
- 3005 Landmark Place
- 2524 Winners Cir
- 2407 Resort Dr
- 3220 Flowering Peach Dr
- 2419 Resort Dr
- 3217 Flowering Peach Dr
- 3124 Chinese Fir Dr
- 3136 Chinese Fir Dr
- 3140 Chinese Fir Dr
- 2306 Lamberth Ct
- 2438 Berry Ct
- 3026 Maverick Dr
- 3030 Maverick Dr
- 3022 Maverick Dr
- 3100 Rademaker Dr
- 3059 Maverick Dr
- 4101 Yellow Jasmine Ln
- 3010 Lily Ln
- 2536 Governors Blvd
- 3217 Flowering Peach Dr
- 2073 Trophy Dr
- 3136 Chinese Fir Dr
- 2438 Berry Ct
- 3027 Maverick Dr
- 3017 Maverick Dr
- 3010 Lily Ln
- 3001 Maverick Dr
- 3003 Lily Ln
- 3106 Maverick Dr
- 2609 Johnson Ct
- 2013 Diamondback
- 3933 Sidney Ln
- 1083 Sublime Dr
- 2264 Templin Ave
- 2007 Crosby Dr
- 1101 Johnson City Ave
- 1002 Camp Verde Dr
- 1010 Utopia Ln






