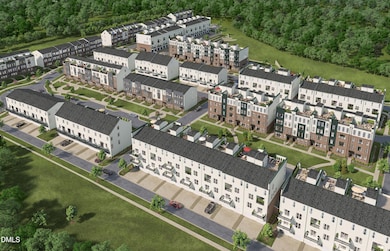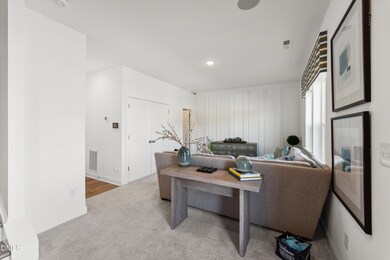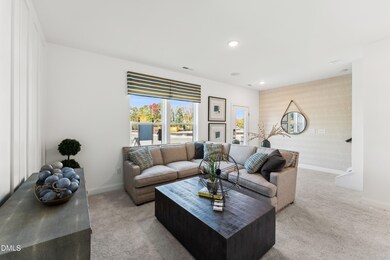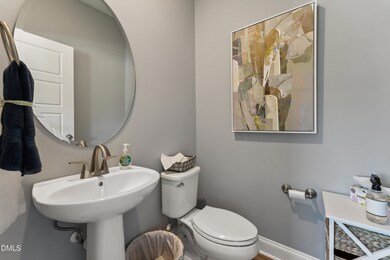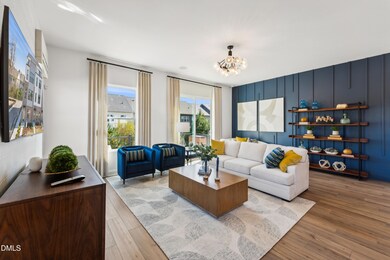Twyla Walk - Condos 2704 Kempthorne Rd Cary, NC 27519
West Cary NeighborhoodEstimated payment $3,388/month
Highlights
- New Construction
- Transitional Architecture
- End Unit
- Carpenter Elementary Rated A
- Main Floor Bedroom
- Stainless Steel Appliances
About This Home
With estimated completion of December 2025, this Hayworth plan in Cary combines style, comfort, and privacy. Perfect for the home chef, the gourmet kitchen features an impressive oversized island and designer finishesâ€''an inviting space to craft your favorite dishes. The lower level offers a rec room and half bath, ideal for a home office, media room or private guest retreat. Enjoy serene views from the tree-lined, private backyard with no rear neighbors, all while benefiting from a desirable north-facing orientation. Located just off Morrisville Parkway, Twyla Walk keeps you close to everyday essentials with Lowes Foods only 0.3 miles away and quick I-540 access for effortless commutes. Photos shown are of a similar homeâ€''secure your tour today before this rare end-unit is gone. Please go to Model Home for Open House.
Townhouse Details
Home Type
- Townhome
Year Built
- Built in 2025 | New Construction
Lot Details
- 1,938 Sq Ft Lot
- End Unit
- 1 Common Wall
- North Facing Home
HOA Fees
- $190 Monthly HOA Fees
Parking
- 2 Car Attached Garage
- 2 Open Parking Spaces
Home Design
- Home is estimated to be completed on 12/24/25
- Transitional Architecture
- Modernist Architecture
- Modern Architecture
- Brick Veneer
- Slab Foundation
- Blown-In Insulation
- Batts Insulation
- Architectural Shingle Roof
Interior Spaces
- 2,146 Sq Ft Home
- 3-Story Property
- Family Room
- Dining Room
- Scuttle Attic Hole
Kitchen
- Built-In Oven
- Gas Cooktop
- Range Hood
- Microwave
- Dishwasher
- Stainless Steel Appliances
- ENERGY STAR Qualified Appliances
Flooring
- Carpet
- Ceramic Tile
- Luxury Vinyl Tile
Bedrooms and Bathrooms
- 4 Bedrooms
- Main Floor Bedroom
- Primary bedroom located on third floor
Schools
- Carpenter Elementary School
- Alston Ridge Middle School
- Green Level High School
Utilities
- Central Air
- Heating System Uses Natural Gas
Community Details
- Association fees include ground maintenance, sewer, storm water maintenance, trash
- Professional Properties Management Association, Phone Number (919) 848-4911
- Built by Stanley Martin Homes, LLC
- Twyla Walk Subdivision, Hayworth R Floorplan
- Maintained Community
- Community Parking
Listing and Financial Details
- Home warranty included in the sale of the property
- Assessor Parcel Number 81
Map
About Twyla Walk - Condos
Home Values in the Area
Average Home Value in this Area
Property History
| Date | Event | Price | List to Sale | Price per Sq Ft |
|---|---|---|---|---|
| 10/23/2025 10/23/25 | For Sale | $525,000 | -- | $241 / Sq Ft |
Source: Doorify MLS
MLS Number: 10126436
- 2702 Kempthorne Rd
- 2700 Kempthorne Rd
- 2712 Kempthorne Rd
- 2716 Kempthorne Rd
- 2718 Kempthorne Rd
- 2720 Kempthorne Rd
- 2722 Kempthorne Rd
- 2728 Kempthorne Rd
- 2730 Kempthorne Rd
- 2734 Kempthorne Rd
- 2736 Kempthorne Rd
- 400 Boscawen Ln
- 526 Hendrick Ridge Rd Unit 3
- 2732 Kempthorne Rd
- 536 Rockcastle Dr
- 4110 Sykes St
- 310 Alamosa Place
- 528 Bankhead Dr
- 484 Autumn Rain St
- 3533 Sienna Hill Place
- 414 Boscawen Ln
- 146 Alamosa Place
- 207 Alamosa Place
- 417 Christian Creek Place
- 449 Christian Creek Place
- 4005 Overcup Ln
- 406 Golden Harvest Loop
- 3668 Manifest Place
- 904 Cozy Oak Ave
- 403 Bent Tree Ln
- 2525 Morrisville Pkwy
- 623 Waterford Lake Dr Unit 623
- 1662 Cary Reserve Dr
- 1003 Waterford Lake Dr
- 1541 Glenwater Dr
- 1531 Glenwater Dr
- 4545 Cary Glen Blvd
- 224 Broadgait Brae Rd
- 1106 Grogans Mill Dr
- 4000 Brushy Mountain St


