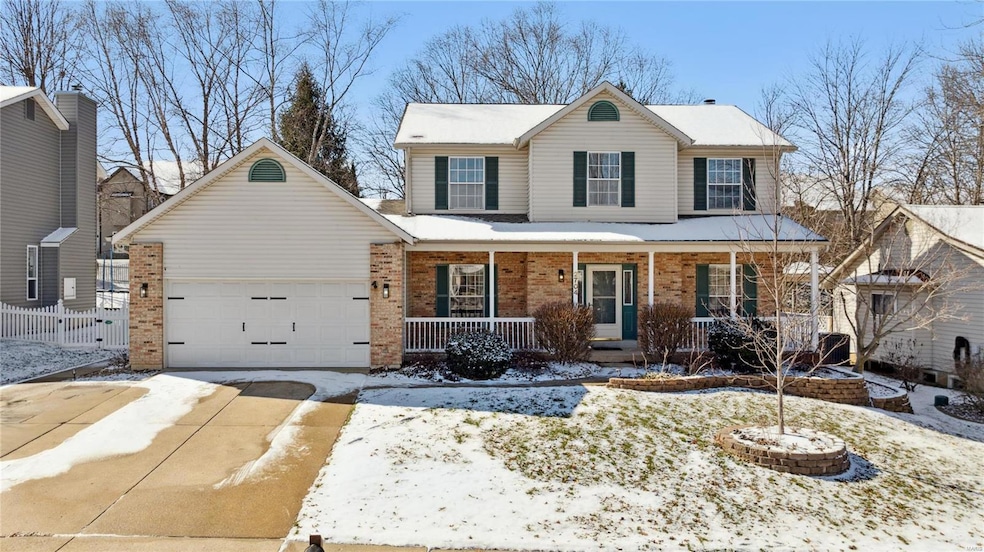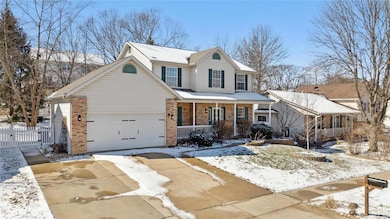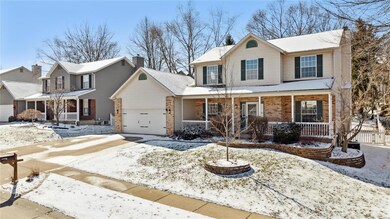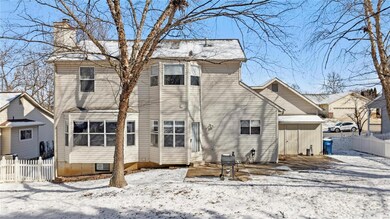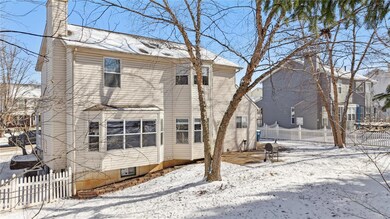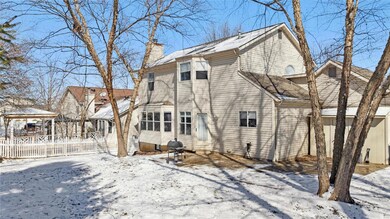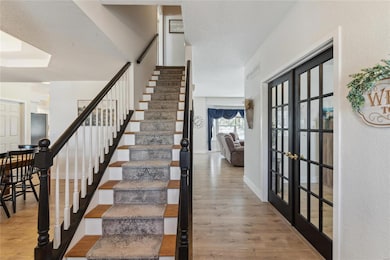
2704 Kettering Dr Saint Charles, MO 63303
Highlights
- Traditional Architecture
- Wood Flooring
- Historic or Period Millwork
- Henderson Elementary School Rated A
- 2 Car Attached Garage
- Brick Veneer
About This Home
As of March 2025Welcome to your dream home! This stunning 2-story residence is located in a fantastic neighborhood with a newly built high school nearby. The property boasts a spacious fenced-in yard, perfect for outdoor activities and pets. Inside, you'll find new flooring and carpet throughout, freshly painted walls, custom millwork in the kitchen and office, and a beautifully refinished staircase. The kitchen is a chef's delight with white cabinets and granite countertops. The finished basement offers additional living space, wetbar perfect for entertaining or could be ideal for a home theater or game room. With 4 bedrooms and 4 bathrooms, there's plenty of room for everyone. Don't miss out on this incredible opportunity!
Last Agent to Sell the Property
SCHNEIDER Real Estate License #2020005358 Listed on: 02/17/2025
Home Details
Home Type
- Single Family
Est. Annual Taxes
- $3,883
Year Built
- Built in 1994
Lot Details
- 9,583 Sq Ft Lot
- Fenced
Parking
- 2 Car Attached Garage
- Garage Door Opener
- Driveway
Home Design
- Traditional Architecture
- Brick Veneer
- Vinyl Siding
Interior Spaces
- 2-Story Property
- Historic or Period Millwork
- Wood Burning Fireplace
- Low Emissivity Windows
- Insulated Windows
- Six Panel Doors
- Wood Flooring
- Storm Doors
Kitchen
- Microwave
- Dishwasher
- Disposal
Bedrooms and Bathrooms
- 4 Bedrooms
Laundry
- Dryer
- Washer
Partially Finished Basement
- Bedroom in Basement
- Finished Basement Bathroom
Schools
- Henderson Elem. Elementary School
- Hollenbeck Middle School
- Francis Howell North High School
Utilities
- Forced Air Heating System
Listing and Financial Details
- Assessor Parcel Number 3-0004-6909-00-0058.0000000
Ownership History
Purchase Details
Home Financials for this Owner
Home Financials are based on the most recent Mortgage that was taken out on this home.Purchase Details
Home Financials for this Owner
Home Financials are based on the most recent Mortgage that was taken out on this home.Purchase Details
Home Financials for this Owner
Home Financials are based on the most recent Mortgage that was taken out on this home.Purchase Details
Home Financials for this Owner
Home Financials are based on the most recent Mortgage that was taken out on this home.Similar Homes in Saint Charles, MO
Home Values in the Area
Average Home Value in this Area
Purchase History
| Date | Type | Sale Price | Title Company |
|---|---|---|---|
| Warranty Deed | -- | Investors Title | |
| Warranty Deed | -- | Freedom Title | |
| Warranty Deed | $182,900 | -- | |
| Warranty Deed | -- | -- |
Mortgage History
| Date | Status | Loan Amount | Loan Type |
|---|---|---|---|
| Open | $357,600 | New Conventional | |
| Previous Owner | $389,812 | VA | |
| Previous Owner | $200,000 | Credit Line Revolving | |
| Previous Owner | $62,634 | Credit Line Revolving | |
| Previous Owner | $111,700 | New Conventional | |
| Previous Owner | $28,000 | Credit Line Revolving | |
| Previous Owner | $164,610 | No Value Available | |
| Previous Owner | $90,000 | No Value Available |
Property History
| Date | Event | Price | Change | Sq Ft Price |
|---|---|---|---|---|
| 03/19/2025 03/19/25 | Sold | -- | -- | -- |
| 03/13/2025 03/13/25 | Price Changed | $443,000 | 0.0% | $149 / Sq Ft |
| 03/13/2025 03/13/25 | Pending | -- | -- | -- |
| 02/19/2025 02/19/25 | Pending | -- | -- | -- |
| 02/17/2025 02/17/25 | For Sale | $443,000 | +10.8% | $149 / Sq Ft |
| 08/14/2023 08/14/23 | Sold | -- | -- | -- |
| 07/17/2023 07/17/23 | Pending | -- | -- | -- |
| 07/13/2023 07/13/23 | For Sale | $400,000 | -- | $110 / Sq Ft |
Tax History Compared to Growth
Tax History
| Year | Tax Paid | Tax Assessment Tax Assessment Total Assessment is a certain percentage of the fair market value that is determined by local assessors to be the total taxable value of land and additions on the property. | Land | Improvement |
|---|---|---|---|---|
| 2023 | $3,881 | $65,511 | $0 | $0 |
| 2022 | $3,295 | $51,693 | $0 | $0 |
| 2021 | $3,298 | $51,693 | $0 | $0 |
| 2020 | $3,046 | $45,886 | $0 | $0 |
| 2019 | $3,033 | $45,886 | $0 | $0 |
| 2018 | $3,175 | $45,576 | $0 | $0 |
| 2017 | $3,130 | $45,576 | $0 | $0 |
| 2016 | $2,941 | $41,246 | $0 | $0 |
| 2015 | $2,935 | $41,246 | $0 | $0 |
| 2014 | $2,725 | $37,128 | $0 | $0 |
Agents Affiliated with this Home
-
J
Seller's Agent in 2025
Joseph Smith
SCHNEIDER Real Estate
-
S
Buyer's Agent in 2025
Scott Spicuzza
EXP Realty, LLC
-
T
Seller's Agent in 2023
Tami Kramer
Keller Williams Realty West
-
J
Seller Co-Listing Agent in 2023
John Platten
Keller Williams Realty West
Map
Source: MARIS MLS
MLS Number: MIS25006817
APN: 3-0004-6909-00-0068.0000000
- 2 Rising Hill Ct
- 2708 Brook Hill Ln
- 2704 Brook Hill Ln
- 17 Treebeard Cir
- 116 Shirewood Dr
- 1808 Spring Mill Creek
- 2083 Seven Oaks Dr
- 36 Thrasher Ct
- 2322 Spring Mill Estates Dr
- 2052 Willow Trail
- 1771 Florine Blvd
- 2281 N Village Dr
- 1642 Florine Blvd
- 2840 La Brea Dr
- 1619 Florine Blvd Unit E
- 2831 McClay Valley Blvd
- 1608 Kircher Dr Unit B
- 1635 Sundowner Dr
- 1540 Country Bend Dr
- 1538 Wild Goose Run
