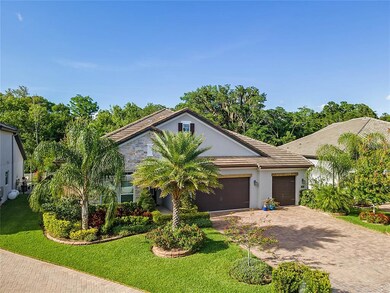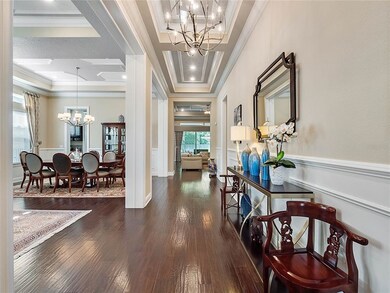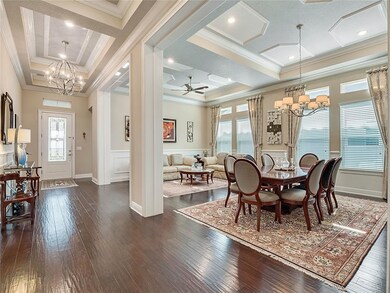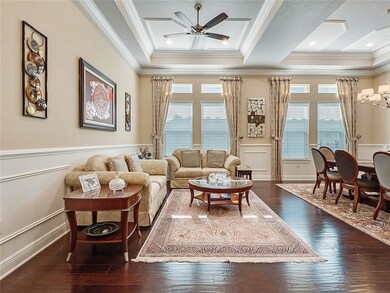
2704 Meadow Sage Ct Oviedo, FL 32765
Lake Howell NeighborhoodHighlights
- Gated Community
- Open Floorplan
- Main Floor Primary Bedroom
- Red Bug Elementary School Rated A-
- Wood Flooring
- High Ceiling
About This Home
As of August 2021Presenting this immaculate and stunning executive home located in highly sought after Oviedo Florida. Ideally located at the end of a cul de sac in gated Tuscawilla Estates, this home is the definition of curb appeal. No expense has been spared by the owners in creating a gorgeous home that shows like a model, spending over 90k on upgrades after purchase. This Energy Efficient Meritage built Cordoba Model features 4 bedrooms, 4 full bathrooms, a gourmet chefs kitchen and an expansive outdoor living space to enjoy the beautiful Florida weather. The well appointed kitchen includes quartz counters, stainless steel appliances, outside venting hood, double stacked wood cabinets and butlers pantry. A private owners suite welcomes you with double tray ceilings, custom wood flooring, a spa like bathroom and a huge walk in closet with built ins. Custom features include luxury wood flooring throughout, designer window treatments and draperies, wood trim accents, custom cabinetry and a 550 square foot tiled screened lanai. The upgraded landscaping, paved driveway, tile roof, stone accents and oversized three car garage welcome you home to this one of a kind gem. Located in a small private and peaceful community close to everything Central Florida has to offer. Close to major highways, airports, shopping, University of Central Florida, Trinity Prep, Masters Academy, Siemens, Lockheed Martin, Research Park and our gorgeous Florida beaches. Make your appointment to see this beauty today!!
Last Agent to Sell the Property
CALL IT CLOSED INTL REALTY License #3367702 Listed on: 04/30/2021

Home Details
Home Type
- Single Family
Est. Annual Taxes
- $6,739
Year Built
- Built in 2017
Lot Details
- 0.25 Acre Lot
- South Facing Home
- Irrigation
- Property is zoned R1
HOA Fees
- $176 Monthly HOA Fees
Parking
- 3 Car Attached Garage
Home Design
- Slab Foundation
- Tile Roof
- Block Exterior
- Stone Siding
- Stucco
Interior Spaces
- 3,295 Sq Ft Home
- Open Floorplan
- Dry Bar
- Crown Molding
- Coffered Ceiling
- Tray Ceiling
- High Ceiling
- Ceiling Fan
- Window Treatments
- Sliding Doors
- Family Room Off Kitchen
- Combination Dining and Living Room
Kitchen
- Eat-In Kitchen
- Built-In Oven
- Cooktop
- Microwave
- Dishwasher
- Stone Countertops
Flooring
- Wood
- Tile
Bedrooms and Bathrooms
- 4 Bedrooms
- Primary Bedroom on Main
- Split Bedroom Floorplan
- Walk-In Closet
- 4 Full Bathrooms
Utilities
- Central Heating and Cooling System
- High Speed Internet
Listing and Financial Details
- Homestead Exemption
- Visit Down Payment Resource Website
- Tax Lot 10
- Assessor Parcel Number 36-21-30-519-0000-0100
Community Details
Overview
- Tuscawilla Estates Subdivision
Security
- Gated Community
Ownership History
Purchase Details
Home Financials for this Owner
Home Financials are based on the most recent Mortgage that was taken out on this home.Purchase Details
Home Financials for this Owner
Home Financials are based on the most recent Mortgage that was taken out on this home.Similar Homes in Oviedo, FL
Home Values in the Area
Average Home Value in this Area
Purchase History
| Date | Type | Sale Price | Title Company |
|---|---|---|---|
| Warranty Deed | $775,000 | Fidelity Natl Ttl Of Fl Inc | |
| Special Warranty Deed | $682,500 | Carefree Title Agency Inc |
Mortgage History
| Date | Status | Loan Amount | Loan Type |
|---|---|---|---|
| Open | $200,000 | Credit Line Revolving | |
| Open | $350,000 | New Conventional |
Property History
| Date | Event | Price | Change | Sq Ft Price |
|---|---|---|---|---|
| 08/06/2021 08/06/21 | Sold | $775,000 | -1.9% | $235 / Sq Ft |
| 06/21/2021 06/21/21 | Pending | -- | -- | -- |
| 06/10/2021 06/10/21 | Price Changed | $790,000 | -1.2% | $240 / Sq Ft |
| 04/30/2021 04/30/21 | For Sale | $799,999 | +17.2% | $243 / Sq Ft |
| 08/17/2017 08/17/17 | Off Market | $682,472 | -- | -- |
| 05/15/2017 05/15/17 | Sold | $682,472 | 0.0% | $206 / Sq Ft |
| 05/15/2017 05/15/17 | Pending | -- | -- | -- |
| 05/15/2017 05/15/17 | For Sale | $682,472 | -- | $206 / Sq Ft |
Tax History Compared to Growth
Tax History
| Year | Tax Paid | Tax Assessment Tax Assessment Total Assessment is a certain percentage of the fair market value that is determined by local assessors to be the total taxable value of land and additions on the property. | Land | Improvement |
|---|---|---|---|---|
| 2024 | $8,316 | $646,517 | -- | -- |
| 2023 | $8,127 | $627,686 | $0 | $0 |
| 2021 | $6,785 | $513,890 | $0 | $0 |
| 2020 | $6,739 | $506,795 | $0 | $0 |
| 2019 | $6,680 | $495,401 | $0 | $0 |
| 2018 | $6,629 | $486,164 | $0 | $0 |
| 2017 | $1,679 | $100,000 | $0 | $0 |
| 2016 | $1,516 | $100,000 | $0 | $0 |
Agents Affiliated with this Home
-
Kathleen Harrison

Seller's Agent in 2021
Kathleen Harrison
CALL IT CLOSED INTL REALTY
(407) 435-9565
9 in this area
118 Total Sales
-
Antonio Salinger

Buyer's Agent in 2021
Antonio Salinger
CALL IT CLOSED INTL REALTY
(888) 883-8509
4 in this area
55 Total Sales
-
Stellar Non-Member Agent
S
Seller's Agent in 2017
Stellar Non-Member Agent
FL_MFRMLS
-
Richard Sapp

Buyer's Agent in 2017
Richard Sapp
COLDWELL BANKER REALTY
(850) 459-7601
2 in this area
84 Total Sales
Map
Source: Stellar MLS
MLS Number: O5940851
APN: 36-21-30-519-0000-0100
- 2530 Creekview Cir
- 2507 Creekview Cir
- 5072 Cypress Branch Point
- 3137 Riverboat Way
- 4701 New Orleans Cove
- 5325 Cypress Reserve Place
- 2901 Ashford Park Place
- 4421 Steed Terrace
- 8608 Falstaff Place
- 5107 Monticello Heights Ln
- 5559 Pats Point
- 4107 Gabriella Ln
- 2500 Wrights Rd
- 8912 Vickroy Terrace
- 1734 Willa Cir
- 2880 Old Castle Dr
- 1742 Willa Cir
- 4662 Tiffany Woods Cir
- 3172 Jade Tree Point
- 5130 Morning Dew Loop






