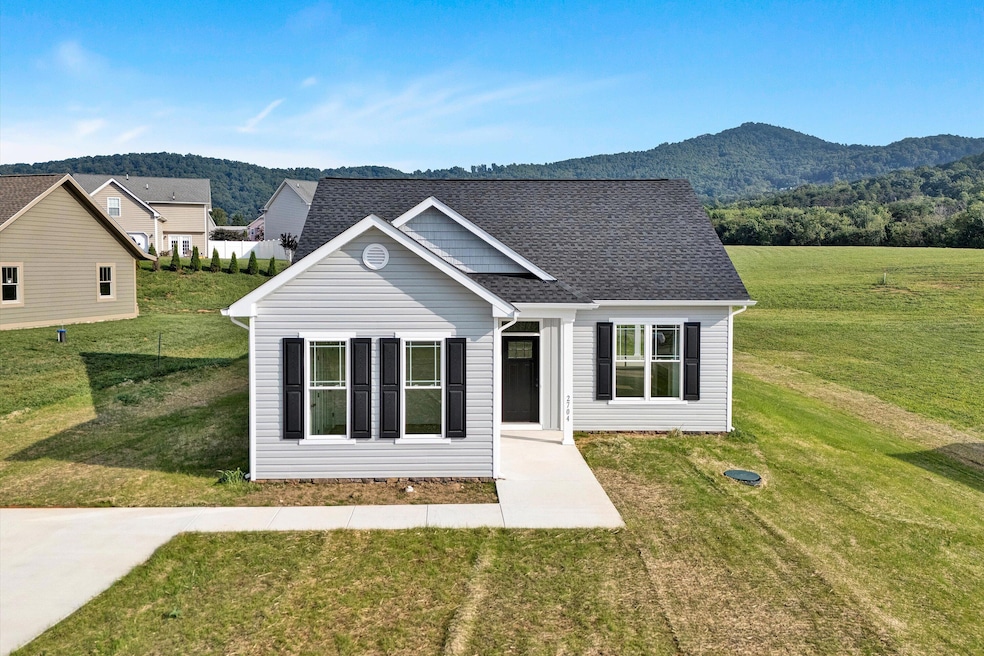
2704 Staton Dr Vinton, VA 24179
Estimated payment $2,137/month
Highlights
- Popular Property
- Mountain View
- Covered Patio or Porch
- Under Construction
- No HOA
- Cul-De-Sac
About This Home
BRAND NEW!! EMBRACE THE EFFORTLESS LIFESTYLE THAT THIS ONE LEVEL HOME AFFORDS. THE FOCAL POINT OF THE LIVING ROOM IS A GAS LOG SHIPLAP FIREPLACE. THE LIVING ROOM IS ALSO ENHANCED BY A BEAUTIFUL COFFERED CEILING. THE KITCHEN FEATURES GRANITE COUNTERTOPS, AND AN ISLAND. THE DINING AREA HAS A TRAY CEILING. THERE IS A REAR COVERED PORCH, WITH VIEWS OF THE MOUNTAINS. IF YOU ARE A NATURE LOVER, YOU WILL ENJOY THE HORSES ACROSS THE STREET, THE HAY FIELD IN THE REAR, AND WILDLIFE GALORE. TAXES ARE ESTIMATED. OWNER/AGENTS.
Listing Agent
WAINWRIGHT & CO., REALTORS(r)- LAKE License #0225225042 Listed on: 08/04/2025
Home Details
Home Type
- Single Family
Est. Annual Taxes
- $1,516
Year Built
- Built in 2025 | Under Construction
Lot Details
- 0.34 Acre Lot
- Lot Dimensions are 98 x 187 x 63 x 183
- Cul-De-Sac
- Level Lot
- Property is zoned AP
Home Design
- Slab Foundation
- Stone Siding
Interior Spaces
- 1,490 Sq Ft Home
- 1-Story Property
- Ceiling Fan
- Gas Log Fireplace
- Living Room with Fireplace
- Storage
- Laundry on main level
- Mountain Views
Kitchen
- Electric Range
- Built-In Microwave
- Dishwasher
Bedrooms and Bathrooms
- 3 Main Level Bedrooms
- Walk-In Closet
- 2 Full Bathrooms
Outdoor Features
- Covered Patio or Porch
Schools
- Stewartsville Elementary School
- Staunton River Middle School
- Staunton River High School
Utilities
- Heat Pump System
- Underground Utilities
- Electric Water Heater
Community Details
- No Home Owners Association
Listing and Financial Details
- Tax Lot 1
Map
Home Values in the Area
Average Home Value in this Area
Property History
| Date | Event | Price | Change | Sq Ft Price |
|---|---|---|---|---|
| 08/04/2025 08/04/25 | For Sale | $369,950 | -- | $248 / Sq Ft |
Similar Homes in Vinton, VA
Source: Roanoke Valley Association of REALTORS®
MLS Number: 919775
- 522 Cambridge Court Rd
- 215 Overlook Rd
- 2865 Tulip Ln
- 3951 Blandfield Dr
- 1075 Windstar Cir
- 221 Spring Grove Dr
- 4342 Toddsbury Dr
- 2010 Lawson Ln
- 2603 Meadow Springs Cir
- 2064 Heys Ln
- 1812 Mountain View Rd Unit & 1816
- 528 Holiday Rd
- 569 Holiday Rd
- 2335 Jeters Chapel Rd
- 1156 Rosemont Ln
- 512 Crofton Dr
- 301 Brookledge Dr
- 1519 S Pacific Dr
- 1800 Hardy Rd
- 2231 Hardy Rd
- 3343 Glade Creek Blvd NE
- 3006 Hickory Woods Dr NE
- 2550 Orange Ave NE
- 220 8th St
- 1816 Edmund Ave NE
- 1802 Edmund Ave NE
- 5943 Islington St
- 518 Hillview Dr
- 215 18th St SE
- 1606 Lawrence Ave SE
- 213 18th St SE
- 1602 Redwood Rd SE
- 1019 13th St SE
- 1171 Montrose Ave SE Unit A
- 1726 Rutrough Rd SE
- 601 Orange Ave NE
- 601 Orange Ave NE Unit 112
- 601 Orange Ave NE Unit 316
- 2109 Colgate St NE
- 1816 Colgate St NE






