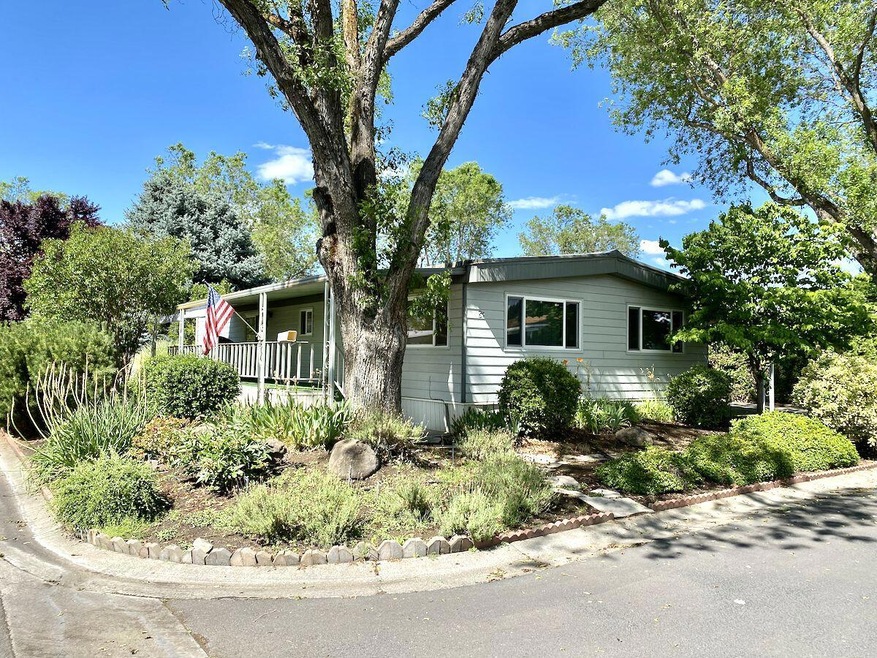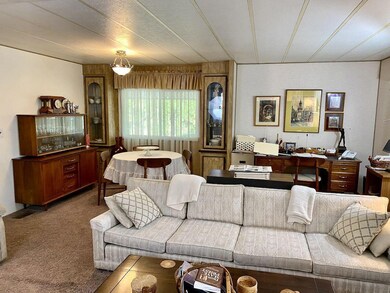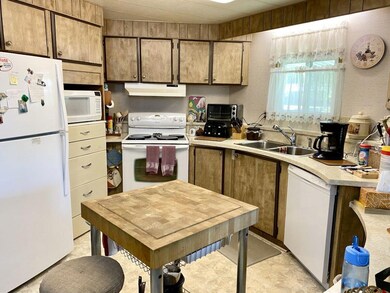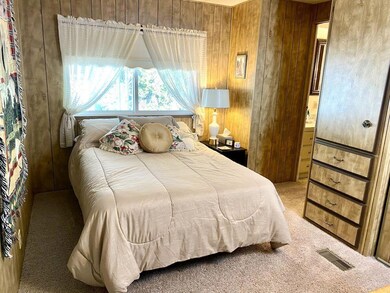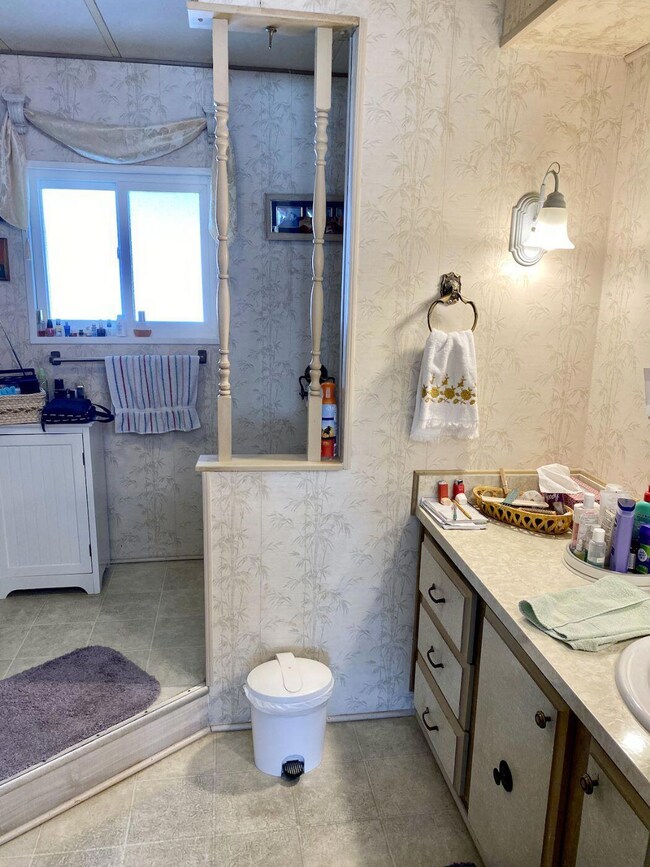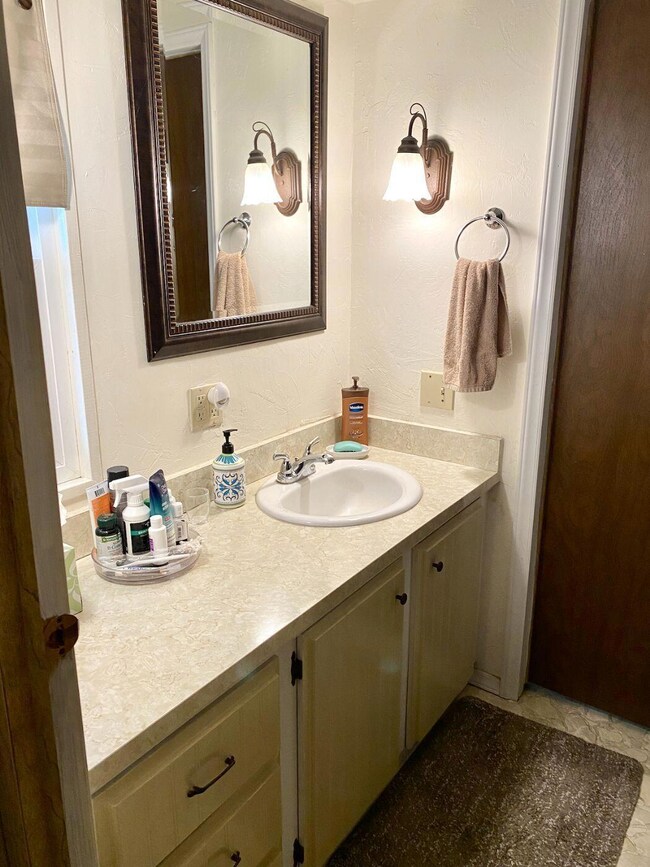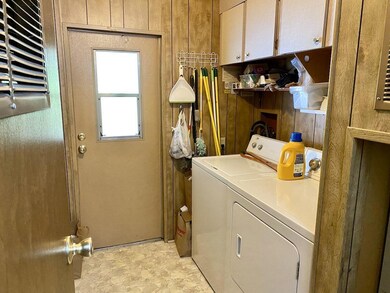2704 Stearns Way Unit 5C Medford, OR 97501
West Main NeighborhoodEstimated payment $1,031/month
Highlights
- Active Adult
- Deck
- Breakfast Area or Nook
- Mountain View
- Corner Lot
- Separate Outdoor Workshop
About This Home
1,248 Sq. Ft. 2 bedroom, 2 bath home is located in highly desired Weldon Park. Large front living room and formal dining room with large picture windows. Wrap around kitchen featuring full appliance package, snack counter and separate pantry. Generous sized den open to kitchen with sliding glass door onto
large lovely covered deck. Comfortable guest bedroom with additional built in dresser, shirt
and skirt closet as well as access to guest bath.
Guest bath features tub shower combination with guest bedroom and utility room access.
Laundry room off of kitchen with washer, dryer and access to guest bath. Roomy main bedroom, mirrored closet and large storage closet. Main bath features a stall shower and large additional walk in closet.
Vinyl framed dual glaze windows, lap exterior siding and coated roof. Large carport parking plus additional full parking driveway for additional cars, guest parking or RV parking. Large workshop, storage shed.
Property Details
Home Type
- Mobile/Manufactured
Year Built
- Built in 1979
Lot Details
- Landscaped
- Corner Lot
- Level Lot
- Garden
- Land Lease of $500 per month
HOA Fees
- $500 Monthly HOA Fees
Property Views
- Mountain
- Neighborhood
Home Design
- Metal Roof
Interior Spaces
- 1-Story Property
- Built-In Features
- Double Pane Windows
- Vinyl Clad Windows
- Family Room
- Living Room
- Dining Room
- Fire and Smoke Detector
Kitchen
- Breakfast Area or Nook
- Breakfast Bar
- Range with Range Hood
- Dishwasher
- Disposal
Flooring
- Carpet
- Vinyl
Bedrooms and Bathrooms
- 5 Bedrooms
- 2 Full Bathrooms
- Bathtub with Shower
Laundry
- Laundry Room
- Dryer
- Washer
Parking
- Attached Carport
- Driveway
Outdoor Features
- Deck
- Separate Outdoor Workshop
- Shed
Schools
- Oak Grove Elementary School
- Hedrick Middle School
- North Medford High School
Mobile Home
- Double Wide
Utilities
- Cooling Available
- Forced Air Heating System
- Heat Pump System
- Private Water Source
- Well
- Water Heater
- Private Sewer
Community Details
- Active Adult
Listing and Financial Details
- Assessor Parcel Number 1-0428836
Map
Home Values in the Area
Average Home Value in this Area
Tax History
| Year | Tax Paid | Tax Assessment Tax Assessment Total Assessment is a certain percentage of the fair market value that is determined by local assessors to be the total taxable value of land and additions on the property. | Land | Improvement |
|---|---|---|---|---|
| 2025 | $3,434 | $291,433 | $164,563 | $126,870 |
| 2024 | $3,434 | $282,961 | $159,781 | $123,180 |
| 2023 | $3,328 | $274,721 | $155,141 | $119,580 |
| 2022 | $3,250 | $274,721 | $155,141 | $119,580 |
| 2021 | $3,168 | $266,722 | $150,632 | $116,090 |
| 2020 | $3,094 | $258,954 | $146,254 | $112,700 |
| 2019 | $3,024 | $244,100 | $137,870 | $106,230 |
| 2018 | $2,948 | $236,995 | $133,865 | $103,130 |
| 2017 | $2,902 | $236,995 | $133,865 | $103,130 |
| 2016 | $2,848 | $223,406 | $126,176 | $97,230 |
| 2015 | $2,727 | $223,406 | $126,176 | $97,230 |
| 2014 | $2,689 | $210,589 | $118,929 | $91,660 |
Property History
| Date | Event | Price | List to Sale | Price per Sq Ft |
|---|---|---|---|---|
| 07/27/2022 07/27/22 | Pending | -- | -- | -- |
| 07/21/2022 07/21/22 | For Sale | $84,900 | -- | $68 / Sq Ft |
Purchase History
| Date | Type | Sale Price | Title Company |
|---|---|---|---|
| Bargain Sale Deed | -- | -- |
Source: Oregon Datashare
MLS Number: 220150571
APN: 10428836
- 2552 Thorn Oak Dr Unit 24
- 2435 Stearns Way
- 2065 Cheshire Way
- 2363 Dahlia Way
- 672 Heber Ln
- 705 Tawn Cheree
- 925 Carol Rae
- 720 Hedy Jayne
- 760 Nicholas Lee Dr
- 931 Highbury Dr
- 873 Mindy Sue
- 0 Rossanley Dr Unit D 220175528
- 639 Darla Mae
- 449 Spring Valley Dr
- 2491 Destiny Ln
- 2406 W McAndrews Rd
- 729 Dahl Place Unit 5
- 722 Dahl Place Unit 17
- 290 Ross Ln N
- 517 Western Ave Unit 17-20
