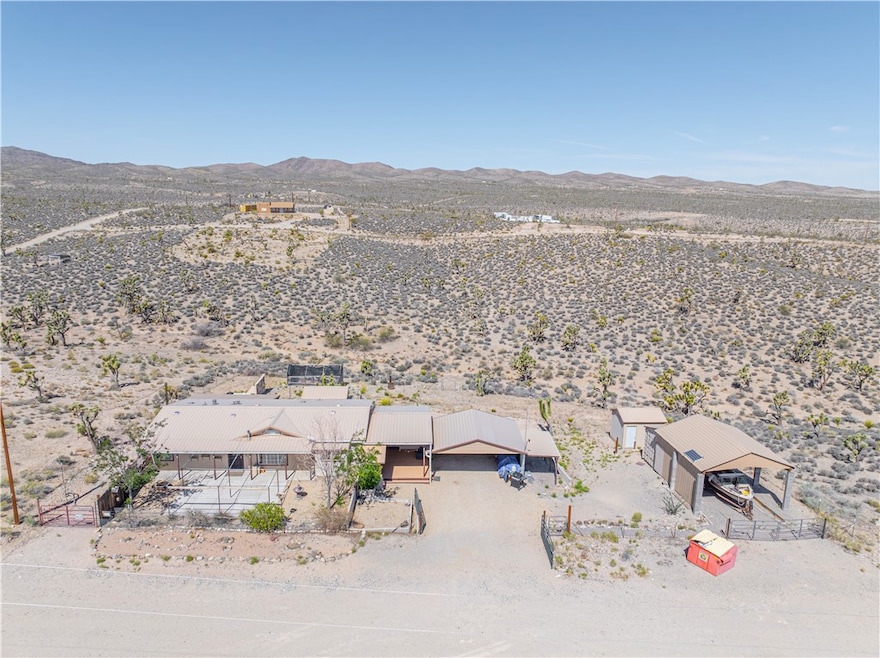
27041 N Hummingbird Ln Meadview, AZ 86444
Estimated payment $1,200/month
Highlights
- Horses Allowed On Property
- Panoramic View
- Clubhouse
- Tennis Courts
- Open Floorplan
- Separate Formal Living Room
About This Home
Stunning views of the Grand Wash Cliffs surround this 2 bed/2 bath home with bonus room on an acre lot that is partially fenced. The 11 x 9 bonus room has its own entrance and is equipped with built-in shelves and a built-in desk making it a great office space or workshop. The open kitchen comes with plenty of beautiful hickory cabinets for storage, a butcher block covered island great for food prep, and a large pantry. There is a utility room off the kitchen with a freezer and extra storage cabinets. The living room has a pellet stove and adjoins the dining room area making it perfect for entertaining. The primary bedroom is spacious with a large closest and an en-suite bathroom with double vanity and walk-in shower. The guest bedroom comes with a Murphy bed. The property includes several sheds, a Connex complete with electricity and a work bench with shelves, a greenhouse, and two carports. One carport is 20 x 25 with an attached lean-to. The 2nd carport is 19 x 23 and is partially enclosed. There is a 2500-gallon water tank with an enclosed pump house. Take in the scenic desert tranquility from the large front deck area. Home comes partially furnished and seller is including an extended home warranty. This property is part of the HOA which offers access to the community center with a swimming pool, tennis/pickleball courts, miniature golf and more. Lake Mead South Cove is about 25 mins away for all your water sports.
Listing Agent
Cactus Wren Realty, LLC Brokerage Email: mich@cactuswrenrealty.net License #BR692389000 Listed on: 05/17/2025
Co-Listing Agent
Cactus Wren Realty, LLC Brokerage Email: mich@cactuswrenrealty.net License #SA678630000
Property Details
Home Type
- Manufactured Home
Est. Annual Taxes
- $430
Year Built
- Built in 1999
Lot Details
- 1 Acre Lot
- Lot Dimensions are 166 x 330
- Fenced Front Yard
- Wire Fence
HOA Fees
- $4 Monthly HOA Fees
Parking
- 2 Carport Spaces
Property Views
- Panoramic
- Mountain
Home Design
- Wood Frame Construction
- Shingle Roof
- Metal Roof
Interior Spaces
- 1,260 Sq Ft Home
- Open Floorplan
- Furnished
- Ceiling Fan
- Fireplace
- Separate Formal Living Room
- Vinyl Flooring
Kitchen
- Electric Oven
- Electric Range
- Microwave
- Dishwasher
- Kitchen Island
- Granite Countertops
- Laminate Countertops
- Disposal
Bedrooms and Bathrooms
- 2 Bedrooms
- Walk-In Closet
- 2 Full Bathrooms
- Shower Only
- Separate Shower
Laundry
- Gas Dryer
- Washer
Utilities
- Two cooling system units
- Cooling System Mounted To A Wall/Window
- Pellet Stove burns compressed wood to generate heat
- Propane
- Water Holding Tank
- Water Heater
- Septic Tank
Additional Features
- Low Threshold Shower
- Tennis Courts
- Horses Allowed On Property
- Manufactured Home
Listing and Financial Details
- Home warranty included in the sale of the property
- Tax Lot 350
- Seller Considering Concessions
Community Details
Overview
- Meadview Civic Association
- Lake Mead City Subdivision
Amenities
- Clubhouse
Recreation
- Community Pool
Map
Home Values in the Area
Average Home Value in this Area
Property History
| Date | Event | Price | Change | Sq Ft Price |
|---|---|---|---|---|
| 05/17/2025 05/17/25 | For Sale | $210,000 | -- | $167 / Sq Ft |
Similar Homes in Meadview, AZ
Source: Western Arizona REALTOR® Data Exchange (WARDEX)
MLS Number: 029322
- 27025 N Rainbow Rd
- 27225 Hummingbird
- 27150 N Pierce Ferry Rd
- 27276 Hummingbird
- 27250 N Pierce Ferry Rd
- 27151 N Pear Ave
- 27026 Pear
- 27195 N Pear Ave
- 27195 N Sandy Point Dr
- 27365 N Apple Dr
- 615 E Vulcan Dr
- 531 E Vulcan Dr
- 720 E Vulcan Dr
- 765 E Vulcan Dr
- 735 E Vulcan Dr
- 0000 W Floral Dr
- 27445 N Driftwood Dr
- 26946 N Saguaro Rd
- 27402 N Peach Dr
- 27475 N Driftwood Dr






