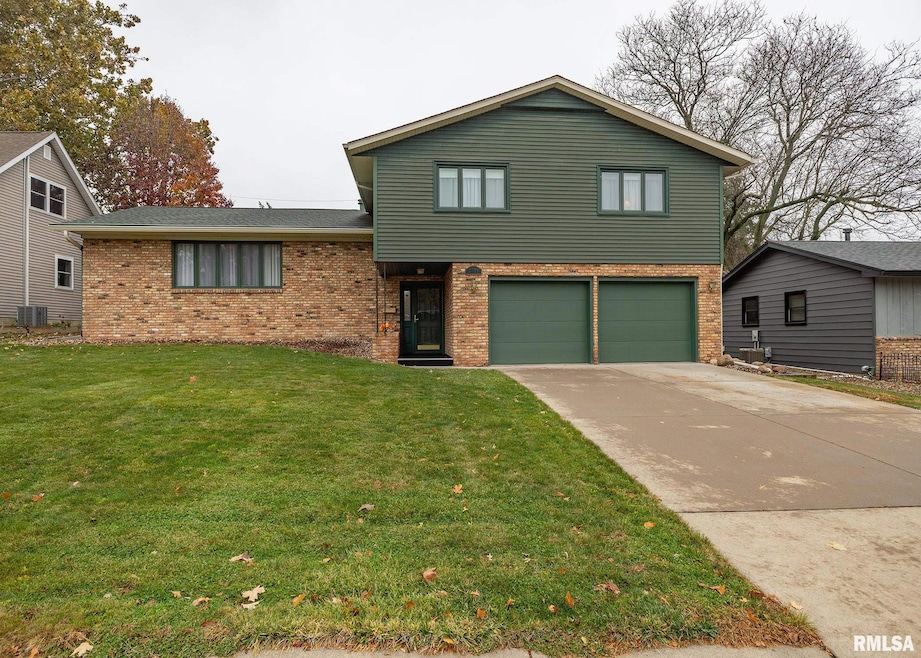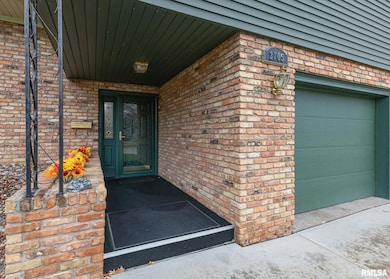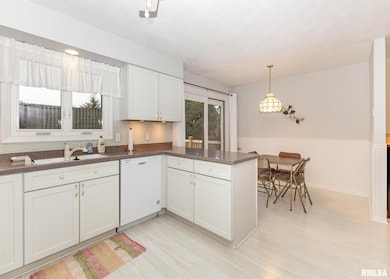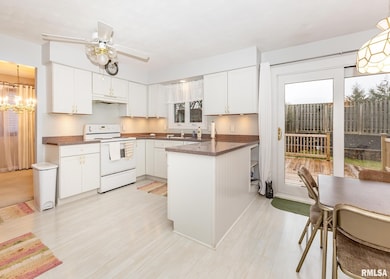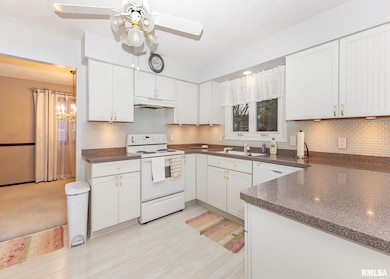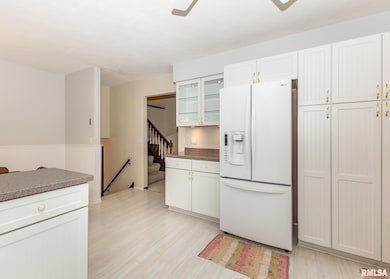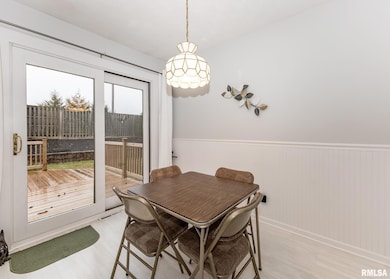2705 36th St Rock Island, IL 61201
Saukie NeighborhoodEstimated payment $2,583/month
Highlights
- Deck
- No HOA
- Laundry Room
- Solid Surface Countertops
- 2 Car Attached Garage
- Forced Air Heating and Cooling System
About This Home
How soon can you move? Buy today for tomorrow's happiness. This amazing, well cared for home, lovely updated kitchen and baths. Large bedrooms, primary has a full bath, walk in closet. Family room with fireplace, main floor laundry, lower level/rec room 20x22. Plenty of space for those large gatherings. Nicely landscaped yard, super large deck to enjoy!
Listing Agent
Mel Foster Co. Moline Brokerage Phone: 309-737-1693 License #475.127711/S33917000 Listed on: 11/19/2025

Home Details
Home Type
- Single Family
Est. Annual Taxes
- $7,680
Year Built
- Built in 1973
Lot Details
- Lot Dimensions are 76x18
- Level Lot
Parking
- 2 Car Attached Garage
- Garage Door Opener
- On-Street Parking
Home Design
- Brick Exterior Construction
- Poured Concrete
- Frame Construction
- Shingle Roof
- Vinyl Siding
Interior Spaces
- 3,488 Sq Ft Home
- Wood Burning Fireplace
- Window Treatments
- Family Room with Fireplace
- Finished Basement
- Sump Pump
Kitchen
- Range
- Microwave
- Dishwasher
- Solid Surface Countertops
Bedrooms and Bathrooms
- 4 Bedrooms
Laundry
- Laundry Room
- Dryer
- Washer
Outdoor Features
- Deck
Schools
- Rock Island High School
Utilities
- Forced Air Heating and Cooling System
- Heating System Uses Natural Gas
- Gas Water Heater
Community Details
- No Home Owners Association
- Carriage Place Subdivision
Listing and Financial Details
- Assessor Parcel Number 16-12-222-013
Map
Home Values in the Area
Average Home Value in this Area
Tax History
| Year | Tax Paid | Tax Assessment Tax Assessment Total Assessment is a certain percentage of the fair market value that is determined by local assessors to be the total taxable value of land and additions on the property. | Land | Improvement |
|---|---|---|---|---|
| 2024 | $7,680 | $87,309 | $19,923 | $67,386 |
| 2023 | $7,680 | $79,880 | $18,228 | $61,652 |
| 2022 | $6,106 | $70,692 | $16,131 | $54,561 |
| 2021 | $5,925 | $67,134 | $15,319 | $51,815 |
| 2020 | $5,770 | $65,306 | $14,902 | $50,404 |
| 2019 | $5,696 | $64,659 | $14,754 | $49,905 |
| 2018 | $5,377 | $62,658 | $14,297 | $48,361 |
| 2017 | $5,217 | $60,575 | $13,822 | $46,753 |
| 2016 | $5,046 | $60,575 | $13,822 | $46,753 |
| 2015 | $5,029 | $60,575 | $13,822 | $46,753 |
| 2014 | $1,300 | $59,254 | $13,520 | $45,734 |
| 2013 | $1,300 | $59,254 | $13,520 | $45,734 |
Property History
| Date | Event | Price | List to Sale | Price per Sq Ft |
|---|---|---|---|---|
| 11/19/2025 11/19/25 | For Sale | $369,000 | -- | $106 / Sq Ft |
Purchase History
| Date | Type | Sale Price | Title Company |
|---|---|---|---|
| Trustee Deed | -- | Mack Litonya | |
| Deed | $120,000 | -- |
Source: RMLS Alliance
MLS Number: QC4269530
APN: 16-12-222-013
- 4100 29th Ave
- 3107 28th Street Ct Unit 2
- 2612 23rd Ave
- 2629 24th St Unit C
- 2629 24th St Unit C
- 310 30th Avenue Ct Unit 5
- 204 19th Ave
- 1701 25th St Unit 4
- 2028 7th St Unit E3
- 2504 15th St Unit 4
- 836 28th St
- 725 16th Ave
- 716 46th St
- 2708 7th Ave
- 826 24th St
- 1013 17th Ave Unit Lower
- 1215 18th Ave
- 526 21st St
- 1220 51st Ave
- 3824 15th Street B
