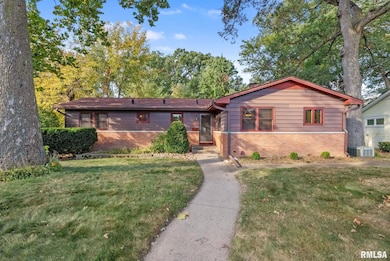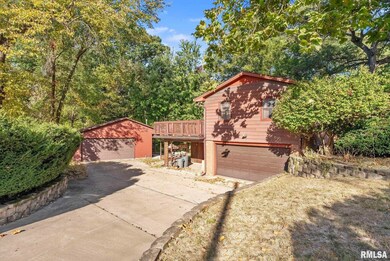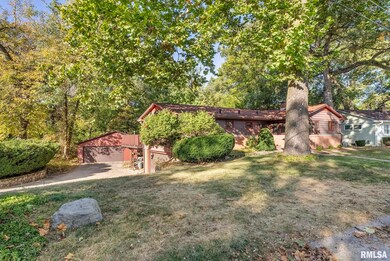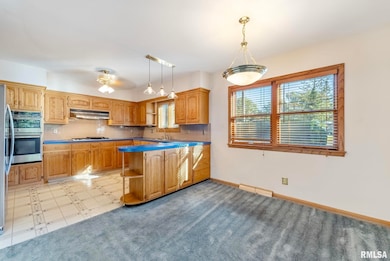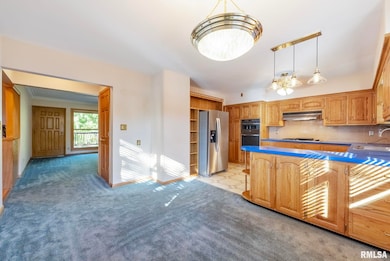
$284,900
- 4 Beds
- 2 Baths
- 2,942 Sq Ft
- 2606 4th Street Ct
- East Moline, IL
Beautiful 4 BR home located on a Cul-de-Sac. Beautiful 3 seasons room that overlooks a heavily wooded ravine with abundant wildlife and birds. Backyard patio wraps around back of the house and is great for entertaining or relaxing in the shade. Living room that has plenty of natural light and allows view to the wooded ravine. Living room features a huge fireplace. Finished basement has large rec
Pete Hatfield Exit Realty Group

