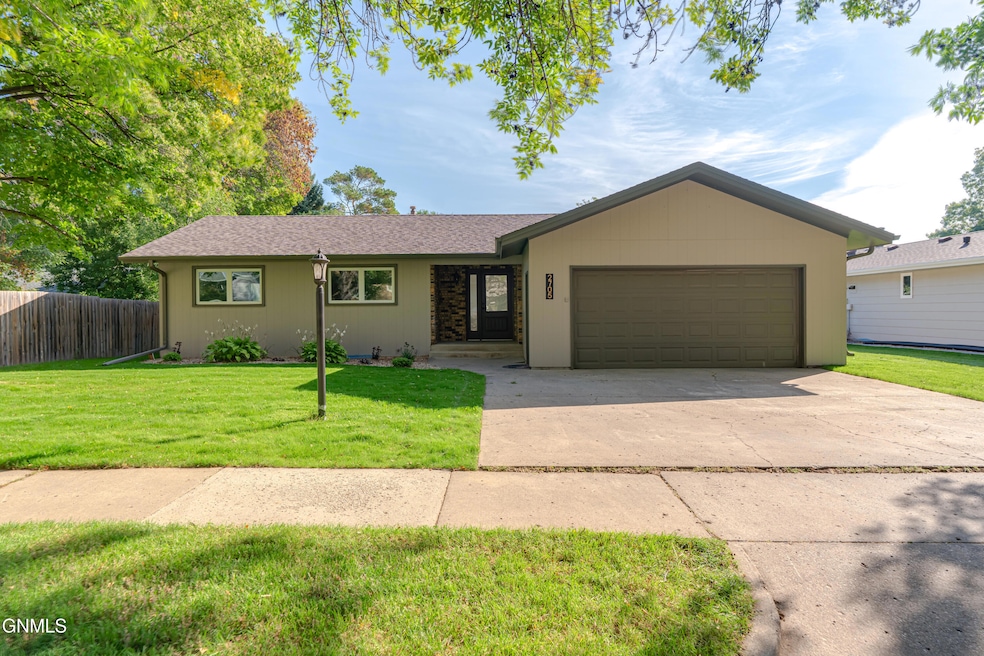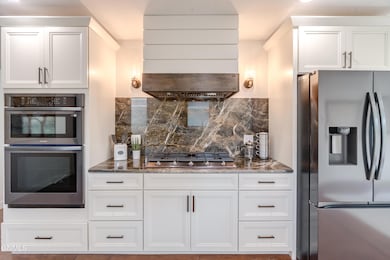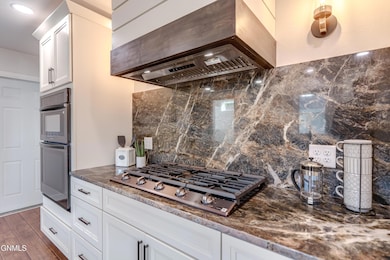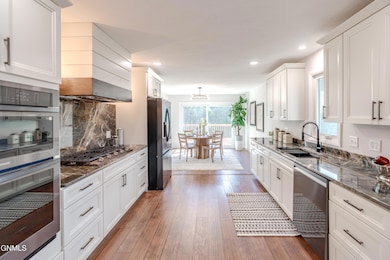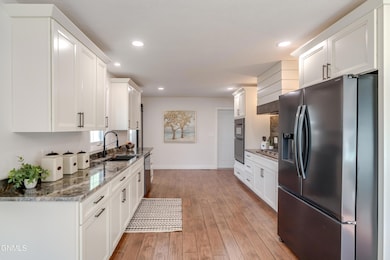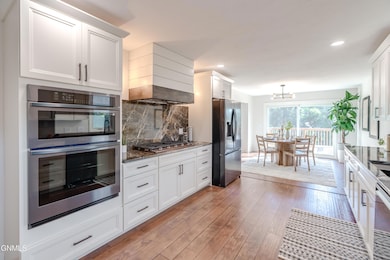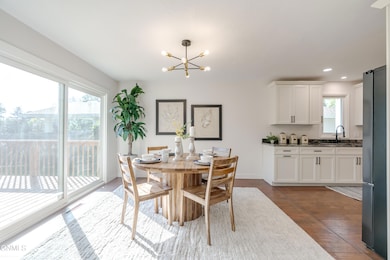2705 Atlas Dr Bismarck, ND 58503
North Hills NeighborhoodEstimated payment $2,665/month
Highlights
- Deck
- Ranch Style House
- 2 Car Attached Garage
- Century High School Rated A
- Private Yard
- Laundry Room
About This Home
This fully remodeled 5-bedroom, 3-bath ranch offers the rare combination of modern updates and mature neighborhood charm. With over 2,800 sqft of thoughtfully designed space, this home feels brand new while sitting on a quiet, established street where every home has character.
The stunning galley kitchen is the heart of the home—featuring sleek finishes, new cabinets and appliances, granite counters, and a 36 inch gas cooktop, all with a bright, open flow to the dining and living areas. On the main floor, you'll find three total bedrooms, including a primary suite that is a true retreat, featuring a large, updated bathroom with modern touches that feel both luxurious and relaxing.
Function meets style in the larger-than-average laundry room, offering extra storage and workspace rarely found in homes of this size. Downstairs, the finished space expands your possibilities. Where you'll discover two additional bedrooms, a full bath, and flexible living space for guests, a home gym, or movie nights.
Step outside to enjoy the new deck and large fenced yard—ideal for entertaining or simply relaxing in privacy. With newer windows, a newer furnace, and A/C, every update was made for comfort, efficiency, and peace of mind.
This home delivers the best of both worlds: the look and feel of new construction with the warmth of an established neighborhood. It's move-in ready, beautifully finished, and ready for you to call home. So you can focus on living and not maintaining.
Owner is licensed real estate agent in ND.
Home Details
Home Type
- Single Family
Est. Annual Taxes
- $3,513
Year Built
- Built in 1973
Lot Details
- 0.29 Acre Lot
- Lot Dimensions are 75' x 170'
- Property is Fully Fenced
- Chain Link Fence
- Landscaped
- Rectangular Lot
- Level Lot
- Front and Back Yard Sprinklers
- Private Yard
Parking
- 2 Car Attached Garage
- Inside Entrance
- Front Facing Garage
Home Design
- Ranch Style House
- Brick Exterior Construction
- Shingle Roof
- Masonite
Interior Spaces
- Ceiling Fan
- Fire and Smoke Detector
- Laundry Room
Kitchen
- Oven
- Gas Cooktop
- Range Hood
- Microwave
- Dishwasher
- Disposal
Bedrooms and Bathrooms
- 5 Bedrooms
Finished Basement
- Basement Fills Entire Space Under The House
- Sump Pump
- Basement Window Egress
Outdoor Features
- Deck
Schools
- Northridge Elementary School
- Horizon Middle School
- Century High School
Utilities
- Forced Air Heating and Cooling System
- Heating System Uses Natural Gas
Community Details
- Homan Acres 6Th Subdivision
Listing and Financial Details
- Assessor Parcel Number 0476-023-040
Map
Home Values in the Area
Average Home Value in this Area
Tax History
| Year | Tax Paid | Tax Assessment Tax Assessment Total Assessment is a certain percentage of the fair market value that is determined by local assessors to be the total taxable value of land and additions on the property. | Land | Improvement |
|---|---|---|---|---|
| 2024 | $3,727 | $147,800 | $28,000 | $119,800 |
| 2023 | $4,248 | $147,800 | $28,000 | $119,800 |
| 2022 | $4,511 | $149,150 | $28,000 | $121,150 |
| 2021 | $3,245 | $125,400 | $26,000 | $99,400 |
| 2020 | $1,373 | $120,800 | $26,000 | $94,800 |
| 2019 | $938 | $117,300 | $0 | $0 |
| 2018 | $862 | $117,300 | $26,000 | $91,300 |
| 2017 | $800 | $117,300 | $26,000 | $91,300 |
| 2016 | $800 | $117,300 | $21,000 | $96,300 |
| 2014 | -- | $105,900 | $0 | $0 |
Property History
| Date | Event | Price | List to Sale | Price per Sq Ft |
|---|---|---|---|---|
| 10/23/2025 10/23/25 | Pending | -- | -- | -- |
| 10/21/2025 10/21/25 | For Sale | $450,000 | -- | $160 / Sq Ft |
Purchase History
| Date | Type | Sale Price | Title Company |
|---|---|---|---|
| Sheriffs Deed | $250,000 | None Listed On Document | |
| Interfamily Deed Transfer | -- | None Available | |
| Warranty Deed | -- | None Available | |
| Quit Claim Deed | -- | -- | |
| Interfamily Deed Transfer | -- | -- |
Mortgage History
| Date | Status | Loan Amount | Loan Type |
|---|---|---|---|
| Previous Owner | $240,000 | VA | |
| Previous Owner | $112,000 | Adjustable Rate Mortgage/ARM |
Source: Bismarck Mandan Board of REALTORS®
MLS Number: 4022400
APN: 0476-023-040
- 3005 Ontario Ln
- 213 Redstone Dr
- 2909 Winnipeg Dr
- 2976 Ontario Ln
- 2913 Winnipeg Dr
- 3212 Aspen Ln
- 601 W Interstate Ave
- 405 E Interstate Ave
- 3000 N 4th St Unit 228
- 311 Aspen Ave
- 3133 Manitoba Ln
- 415 E Brandon Dr
- 324 N Brandon Loop
- 314 Aspen Ave
- 2036 Catherine Dr
- 2106 Assumption Dr
- 2101 Northridge Dr
- 2723 Gateway Ave Unit 3
- 2723 Gateway Ave Unit 1
- 414 E Brandon Dr
