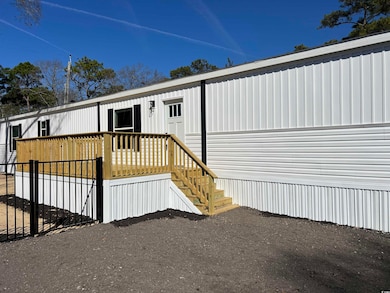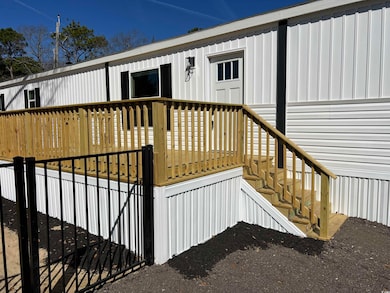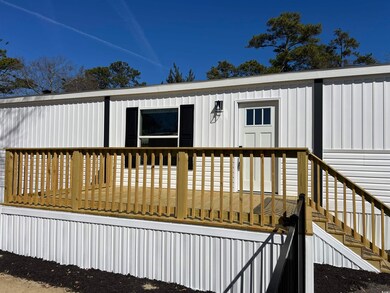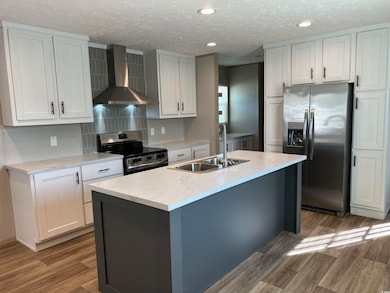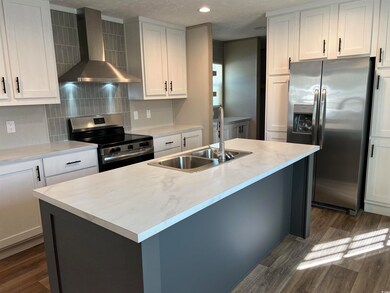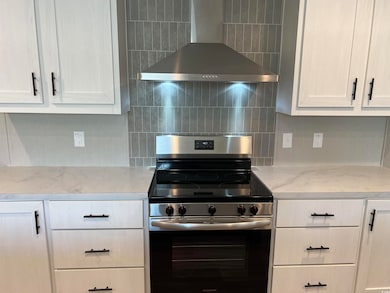2705 Capricorn Dr Myrtle Beach, SC 29575
South Myrtle Beach NeighborhoodEstimated payment $1,097/month
Highlights
- New Construction
- Lake On Lot
- Vaulted Ceiling
- Lakewood Elementary Rated A
- RV Access or Parking
- Main Floor Bedroom
About This Home
Brand New Custom 2025- 3/Bed -2/Bath home with Large Front Deck/ Porch and Large Driveway in the Secluded Crystal Lake Community (Pet friendly) at Surfside Beach- Short Golf Cart ride to the Ocean. Centrally Located- close drive to Myrtle Beach State Park, Coastal Grand Mall, Airport, Market Commons and local shopping. Custom Design floor plan- new flooring throughout. New fixtures. Large Open Designer Kitchen- New Designer Cabinets, Island, double sink, refrigerator, range, and dishwasher. Plenty of Kitchen storage. Large Master Bedroom suite with large walk-in closet. Master Bath has a Garden Tub/ Shower and Designer Double Vanity. Sit back and relax on the Large Front Deck. Large lot with shade trees and flowers. Home has 8 foot flat ceilings, fiberglass tub/showers, stainless steel appliances, upgraded DuraCraft cabinets, LED lighting, accent TV wall in living room, Craftsman exterior front door, upgraded faucets, Ecobee smart thermostat, energy efficient, upgraded thermal pane vinyl tilt-in windows, vinyl siding, and shingle roof. Photos are of the model home. Truly one of a kind- Quiet Beach Living. Must Come Visit! Call your Agent Today to Schedule a Showing!
Property Details
Home Type
- Mobile/Manufactured
Year Built
- Built in 2025 | New Construction
Lot Details
- Rectangular Lot
- Land Lease of $446
Parking
- Driveway
- RV Access or Parking
Home Design
- Vinyl Siding
Interior Spaces
- 1,280 Sq Ft Home
- Vaulted Ceiling
- Ceiling Fan
- Combination Kitchen and Dining Room
- Luxury Vinyl Tile Flooring
- Crawl Space
- Fire and Smoke Detector
Kitchen
- Range with Range Hood
- Dishwasher
- Stainless Steel Appliances
- Kitchen Island
Bedrooms and Bathrooms
- 3 Bedrooms
- Main Floor Bedroom
- Split Bedroom Floorplan
- Bathroom on Main Level
- 2 Full Bathrooms
Laundry
- Laundry Room
- Washer and Dryer Hookup
Outdoor Features
- Lake On Lot
- Front Porch
Schools
- Lakewood Elementary School
- Forestbrook Middle School
- Socastee High School
Utilities
- Central Heating and Cooling System
- Underground Utilities
- Water Heater
- Phone Available
- Cable TV Available
Additional Features
- Outside City Limits
- Manufactured Home With Leased Land
Community Details
- Association fees include primary antenna/cable TV, recycling, trash pickup
- The community has rules related to allowable golf cart usage in the community
Map
Home Values in the Area
Average Home Value in this Area
Property History
| Date | Event | Price | List to Sale | Price per Sq Ft |
|---|---|---|---|---|
| 10/02/2025 10/02/25 | For Sale | $174,900 | -- | $137 / Sq Ft |
Source: Coastal Carolinas Association of REALTORS®
MLS Number: 2524049
- 2700 Capricorn Dr
- 2737 Capricorn Dr
- 2701 Gemini Dr
- 2732 Libra Dr
- 2709 Orion Dr
- 1512 Virgo Ln
- 1286 Strathmill Ct
- 1672 Ursa Minor Dr
- 1645 Moonlight Dr
- 1672 Ursa Major Dr
- 183 Coral Beach Cir
- 401 Pipers Ln
- 411 Pipers Ln Unit 411
- 3766 Spruce Dr Unit 3766
- 118 Georges Bay Rd
- 2019 Balfour Ct Unit L-4
- 361 Saint Catherine Bay Ct Unit 361
- 324 Saint Catherine Bay Ct
- 539 Redwood Ave Unit 539
- 724 Sycamore Ave Unit 724
- 1350 Mcmaster Dr Unit C
- 6001- 1248 S Kings Hwy
- 876 Culbertson Ave
- 796 Sail House Ct
- 3530 Pampas Dr Unit A
- 3376 Baldwin Ln
- 5905 S Kings Hwy
- 5905 S Kings Hwy Unit 2216
- 1231 Hadley Cir
- 1749 Culbertson Ave
- 926 Price Ln Unit C
- 1020 Royal Tern Dr
- 1592 Buckingham Ave
- 2954 Yancey Way Unit B
- 950 Rosencrans Ln
- 1845 Culbertson Ave
- 981 B Hackler St Unit Residential townhome Apartment
- 4017 Deville St
- 1490 Turkey Ridge Rd
- 1450 Turkey Ridge Rd Unit B

