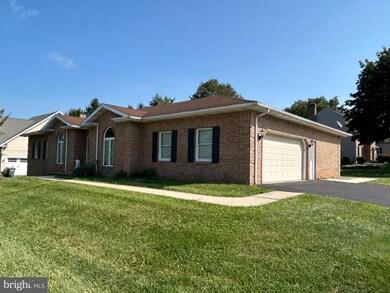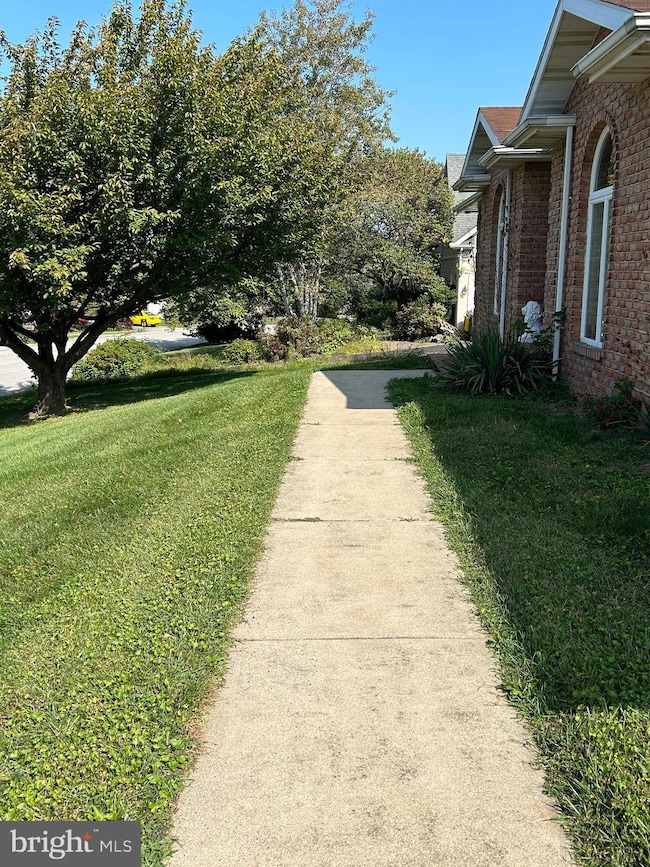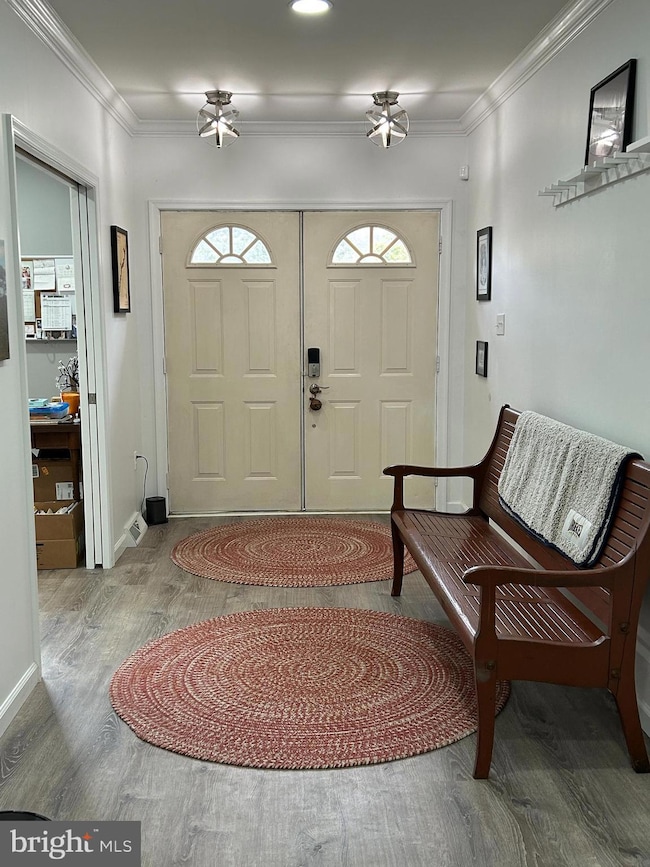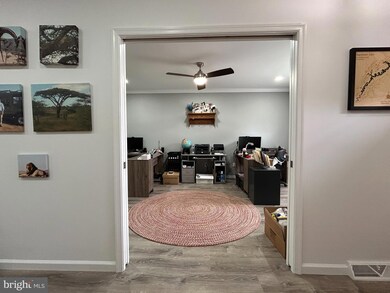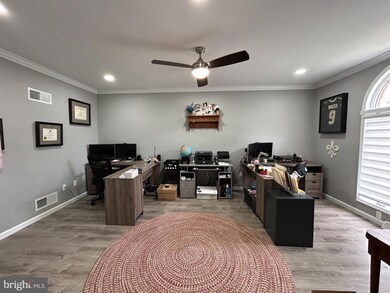
Highlights
- Open Floorplan
- Rambler Architecture
- Corner Lot
- Dallastown Area Senior High School Rated A-
- Main Floor Bedroom
- Mud Room
About This Home
As of November 2024This exceptional all-brick ranch home had a full renovation btwn 2020-2021. On the main level you'll find a fabulous double door entry, a large separate dining room (seller uses this as their office), an amazing renovated kitchen (created when a wall was removed) with a 54"x105'" island, breakfast area, a large living room with a FP (new NG insert), access to the enclosed patio, 2 secondary bedrooms with a Jack and Jill bath (this area was redone), a new powder room, the primary bedroom (with 2 closets and renovated full bath - the 5.5' shower has dual shower heads), a large laundry room and a mudroom by the garage. The kitchen is stunning - fully renovated and features a ton of countertop space and cabinet space (several deep drawers and all soft-close). In the basement you'll find more renovations featuring a very large family room, 2 more bedrooms (each has a code required egress window well), a third full bathroom, a ton of storage space, workshop area and a security room - the furnace, a/c and water heater were also new in 20/21. The basement walls were drylocked before the area was finished. If you are into IT, you'll love that the seller has 40 CAT6 hardwired everywhere (including the attic and basement) - better than WiFi! The basement has a wall mounted IT rack with Patch Panel and power strip. Outside you'll find an amazing covered patio with electric, ceiling fan and cable. Off the covered patio is the hot tub (stays). A nice corner lot with a large garage, shed and ample parking. This is truly an amazing home!
Last Agent to Sell the Property
Berkshire Hathaway HomeServices Homesale Realty Listed on: 10/01/2024

Home Details
Home Type
- Single Family
Est. Annual Taxes
- $7,796
Year Built
- Built in 1992 | Remodeled in 2022
Lot Details
- 0.38 Acre Lot
- Corner Lot
- Level Lot
- Property is in excellent condition
Parking
- 2 Car Attached Garage
- 4 Driveway Spaces
- Oversized Parking
- Side Facing Garage
- Garage Door Opener
- On-Street Parking
Home Design
- Rambler Architecture
- Brick Exterior Construction
- Block Foundation
- Shingle Roof
- Active Radon Mitigation
Interior Spaces
- Property has 1 Level
- Open Floorplan
- Sound System
- Crown Molding
- Ceiling Fan
- Gas Fireplace
- Window Treatments
- Mud Room
- Family Room Off Kitchen
- Living Room
- Formal Dining Room
- Workshop
Kitchen
- Stove
- Built-In Microwave
- Dishwasher
- Kitchen Island
- Upgraded Countertops
Bedrooms and Bathrooms
- En-Suite Primary Bedroom
- En-Suite Bathroom
- Walk-In Closet
Laundry
- Laundry Room
- Laundry on main level
- Dryer
- Washer
Partially Finished Basement
- Heated Basement
- Basement Fills Entire Space Under The House
- Workshop
- Basement Windows
Outdoor Features
- Enclosed Patio or Porch
Utilities
- Forced Air Heating and Cooling System
- Natural Gas Water Heater
Community Details
- No Home Owners Association
- Chestnut Run Subdivision
Listing and Financial Details
- Tax Lot 0043
- Assessor Parcel Number 54-000-48-0043-00-00000
Ownership History
Purchase Details
Home Financials for this Owner
Home Financials are based on the most recent Mortgage that was taken out on this home.Purchase Details
Home Financials for this Owner
Home Financials are based on the most recent Mortgage that was taken out on this home.Purchase Details
Similar Homes in York, PA
Home Values in the Area
Average Home Value in this Area
Purchase History
| Date | Type | Sale Price | Title Company |
|---|---|---|---|
| Warranty Deed | $559,900 | None Listed On Document | |
| Deed | $290,000 | None Available | |
| Deed | $34,000 | -- |
Mortgage History
| Date | Status | Loan Amount | Loan Type |
|---|---|---|---|
| Previous Owner | $254,800 | New Conventional | |
| Previous Owner | $105,000 | Credit Line Revolving |
Property History
| Date | Event | Price | Change | Sq Ft Price |
|---|---|---|---|---|
| 11/04/2024 11/04/24 | Sold | $559,900 | 0.0% | $146 / Sq Ft |
| 10/05/2024 10/05/24 | Pending | -- | -- | -- |
| 10/01/2024 10/01/24 | For Sale | $559,900 | +93.1% | $146 / Sq Ft |
| 11/16/2020 11/16/20 | Sold | $290,000 | -3.3% | $119 / Sq Ft |
| 10/17/2020 10/17/20 | Pending | -- | -- | -- |
| 10/15/2020 10/15/20 | For Sale | $299,900 | 0.0% | $123 / Sq Ft |
| 10/01/2020 10/01/20 | Pending | -- | -- | -- |
| 09/01/2020 09/01/20 | Price Changed | $299,900 | -9.1% | $123 / Sq Ft |
| 08/14/2020 08/14/20 | For Sale | $329,900 | -- | $135 / Sq Ft |
Tax History Compared to Growth
Tax History
| Year | Tax Paid | Tax Assessment Tax Assessment Total Assessment is a certain percentage of the fair market value that is determined by local assessors to be the total taxable value of land and additions on the property. | Land | Improvement |
|---|---|---|---|---|
| 2025 | $10,195 | $297,010 | $54,710 | $242,300 |
| 2024 | $7,796 | $230,480 | $54,710 | $175,770 |
| 2023 | $7,796 | $230,480 | $54,710 | $175,770 |
| 2022 | $7,541 | $230,480 | $54,710 | $175,770 |
| 2021 | $7,184 | $230,480 | $54,710 | $175,770 |
| 2020 | $7,184 | $230,480 | $54,710 | $175,770 |
| 2019 | $7,161 | $230,480 | $54,710 | $175,770 |
| 2018 | $7,113 | $230,480 | $54,710 | $175,770 |
| 2017 | $6,829 | $230,480 | $54,710 | $175,770 |
| 2016 | $0 | $230,480 | $54,710 | $175,770 |
| 2015 | -- | $230,480 | $54,710 | $175,770 |
| 2014 | -- | $230,480 | $54,710 | $175,770 |
Agents Affiliated with this Home
-
Robert Stuart

Seller's Agent in 2024
Robert Stuart
Berkshire Hathaway HomeServices Homesale Realty
(717) 424-3778
9 in this area
89 Total Sales
-
Linda Borgmann

Buyer's Agent in 2024
Linda Borgmann
Cummings & Co Realtors
(443) 286-1725
2 in this area
62 Total Sales
-
Suzanne Falci

Seller's Agent in 2020
Suzanne Falci
Coldwell Banker Realty
(717) 577-5722
4 in this area
27 Total Sales
-
Kristi Kohr Pokopec

Seller Co-Listing Agent in 2020
Kristi Kohr Pokopec
Coldwell Banker Realty
(717) 577-5722
8 in this area
83 Total Sales
Map
Source: Bright MLS
MLS Number: PAYK2068626
APN: 54-000-48-0043.00-00000
- Lot 4 St. Michaels Chestnut Hill Rd
- 600 Chestnut Hill Rd
- Lot 5 St. Michaels Chestnut Hill Rd
- 635 Chestnut Hill Rd
- Lot 4 Berkeley Chestnut Hill Rd
- Lot 5 Berkeley Model Chestnut Hill Rd
- 2600 Alperton Dr Unit WOODFORD
- 2600 Alperton Dr Unit HARRISON
- 2600 Alperton Dr Unit DEVONSHIRE
- 2600 Alperton Dr Unit SAVANNAH
- 2600 Alperton Dr Unit HAWTHORNE
- 2600 Alperton Dr Unit LACHLAN
- 2600 Alperton Dr Unit COVINGTON
- Kipling Plan at The Views at Bridgewater
- Woodford Plan at The Views at Bridgewater
- Sebastian Plan at The Views at Bridgewater
- Savannah Plan at The Views at Bridgewater
- Parker Plan at The Views at Bridgewater
- Ethan Plan at The Views at Bridgewater
- Magnolia Plan at The Views at Bridgewater

