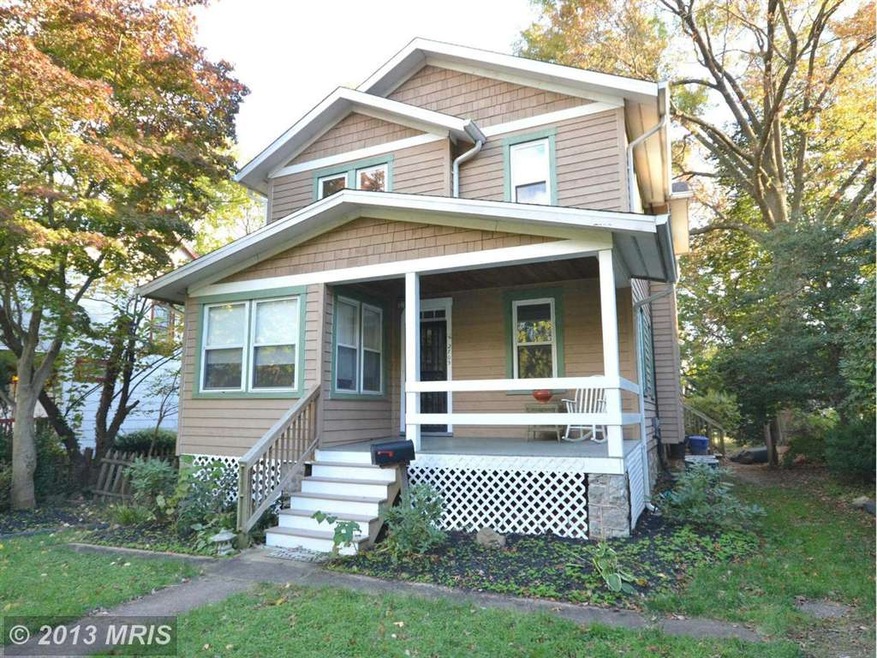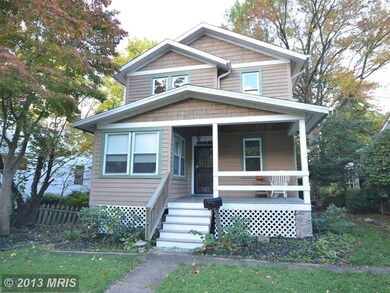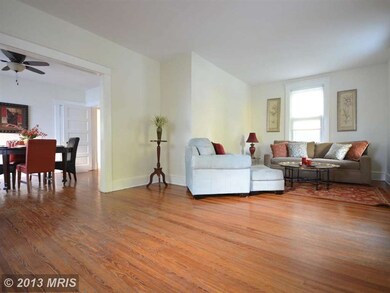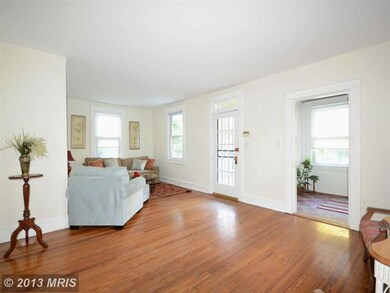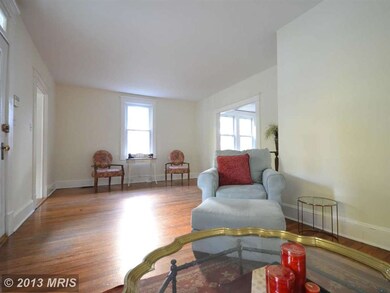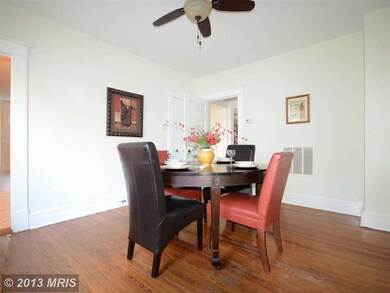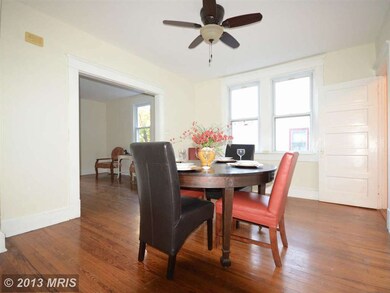
2705 Cheswolde Rd Baltimore, MD 21209
Cheswolde NeighborhoodHighlights
- Wood Flooring
- No HOA
- Forced Air Heating and Cooling System
- Farmhouse Style Home
- Eat-In Kitchen
- Ceiling Fan
About This Home
As of July 2021Large and Spacious! Freshly painted 5BR, 3 full baths home with hardwood floors, newer windows, updated kitchen w new fridge and a gourmet 8-burner stainless Carrier stove! The large master bedroom hosts a private deck overlooking the spacious flat backyard and offers closet space galore. Bright ,fresh and updated baths! Lots of natural light. This unique home is convenient to everywhere!
Last Agent to Sell the Property
Berkshire Hathaway HomeServices Homesale Realty License #613696 Listed on: 10/28/2013

Home Details
Home Type
- Single Family
Est. Annual Taxes
- $5,173
Year Built
- Built in 1941
Lot Details
- 9,997 Sq Ft Lot
- Property is in very good condition
- Property is zoned 0R010
Parking
- Off-Street Parking
Home Design
- Farmhouse Style Home
- Shingle Siding
Interior Spaces
- Property has 3 Levels
- Ceiling Fan
- Window Treatments
- Dining Area
- Wood Flooring
Kitchen
- Eat-In Kitchen
- Gas Oven or Range
- Range Hood
- Microwave
- Ice Maker
- Dishwasher
- Disposal
Bedrooms and Bathrooms
- 5 Bedrooms | 1 Main Level Bedroom
- En-Suite Bathroom
- 3 Full Bathrooms
Laundry
- Dryer
- Washer
Unfinished Basement
- Basement Fills Entire Space Under The House
- Rear Basement Entry
- Sump Pump
Utilities
- Forced Air Heating and Cooling System
- Cooling System Utilizes Natural Gas
- Vented Exhaust Fan
- Natural Gas Water Heater
Community Details
- No Home Owners Association
- Cheswolde Subdivision
Listing and Financial Details
- Tax Lot 004A
- Assessor Parcel Number 0327224387 004A
Ownership History
Purchase Details
Home Financials for this Owner
Home Financials are based on the most recent Mortgage that was taken out on this home.Purchase Details
Home Financials for this Owner
Home Financials are based on the most recent Mortgage that was taken out on this home.Purchase Details
Home Financials for this Owner
Home Financials are based on the most recent Mortgage that was taken out on this home.Purchase Details
Purchase Details
Similar Homes in the area
Home Values in the Area
Average Home Value in this Area
Purchase History
| Date | Type | Sale Price | Title Company |
|---|---|---|---|
| Deed | $470,000 | Forward Title Services Llc | |
| Deed | $379,000 | Esquire Title Co Inc | |
| Deed | $345,000 | Esquire Title Co Inc | |
| Deed | $385,000 | -- | |
| Deed | $73,500 | -- |
Mortgage History
| Date | Status | Loan Amount | Loan Type |
|---|---|---|---|
| Previous Owner | $446,500 | New Conventional | |
| Previous Owner | $316,500 | New Conventional | |
| Previous Owner | $322,150 | New Conventional | |
| Previous Owner | $276,000 | New Conventional | |
| Previous Owner | $287,850 | New Conventional | |
| Previous Owner | $68,400 | Stand Alone Second |
Property History
| Date | Event | Price | Change | Sq Ft Price |
|---|---|---|---|---|
| 07/22/2021 07/22/21 | Sold | $470,000 | -1.1% | $143 / Sq Ft |
| 06/29/2021 06/29/21 | Pending | -- | -- | -- |
| 06/27/2021 06/27/21 | For Sale | $475,000 | 0.0% | $144 / Sq Ft |
| 06/16/2021 06/16/21 | Pending | -- | -- | -- |
| 06/08/2021 06/08/21 | For Sale | $475,000 | +37.7% | $144 / Sq Ft |
| 11/22/2013 11/22/13 | Sold | $345,000 | +1.8% | $144 / Sq Ft |
| 10/31/2013 10/31/13 | Pending | -- | -- | -- |
| 10/28/2013 10/28/13 | For Sale | $339,000 | -- | $141 / Sq Ft |
Tax History Compared to Growth
Tax History
| Year | Tax Paid | Tax Assessment Tax Assessment Total Assessment is a certain percentage of the fair market value that is determined by local assessors to be the total taxable value of land and additions on the property. | Land | Improvement |
|---|---|---|---|---|
| 2025 | $8,166 | $399,800 | -- | -- |
| 2024 | $8,166 | $378,000 | $102,700 | $275,300 |
| 2023 | $8,776 | $373,633 | $0 | $0 |
| 2022 | $8,715 | $369,267 | $0 | $0 |
| 2021 | $8,612 | $364,900 | $102,700 | $262,200 |
| 2020 | $7,836 | $363,467 | $0 | $0 |
| 2019 | $7,762 | $362,033 | $0 | $0 |
| 2018 | $7,865 | $360,600 | $102,700 | $257,900 |
| 2017 | $6,836 | $313,467 | $0 | $0 |
| 2016 | $5,969 | $266,333 | $0 | $0 |
| 2015 | $5,969 | $219,200 | $0 | $0 |
| 2014 | $5,969 | $219,200 | $0 | $0 |
Agents Affiliated with this Home
-

Seller's Agent in 2021
Elisheva Ashman
Pickwick Realty
(443) 682-0618
36 in this area
202 Total Sales
-

Buyer's Agent in 2021
David Wealcatch
Pickwick Realty
(443) 499-2721
35 in this area
125 Total Sales
-

Seller's Agent in 2013
Susan Clark
Berkshire Hathaway HomeServices Homesale Realty
(410) 336-3494
55 Total Sales
-

Buyer's Agent in 2013
Sharon Zuckerbrod
Long & Foster
(410) 599-5303
2 in this area
5 Total Sales
Map
Source: Bright MLS
MLS Number: 1003754776
APN: 4387-004A
- 2507 Taney Rd
- 2418 Taney Rd
- 2605 Taney Rd
- 6240 Woodcrest Ave
- 2901 Fallstaff Rd Unit 305
- 2901 Fallstaff Rd Unit 304
- 6350 Red Cedar Place Unit 210
- 6309 Red Cedar Place Unit 104
- 6300 Red Cedar Place Unit 309
- 6111 Western Run Dr
- 3021 Fallstaff Rd Unit 401B
- 2705 Glen Ave
- 2603 Smith Ave
- 3111 Parkington Ave
- 3041 Fallstaff Rd Unit 305D
- 5888 Pimlico Rd
- 5836 Pimlico Rd
- 5911 Winner Ave
- 2310 Bright Leaf Way
- 5807 Pimlico Rd
