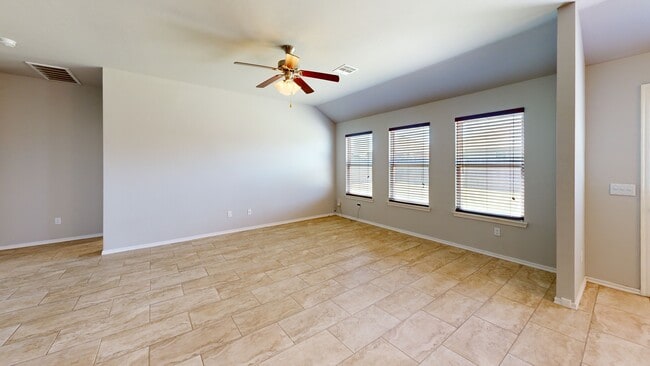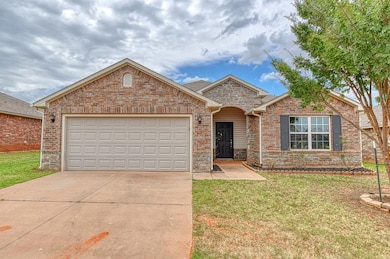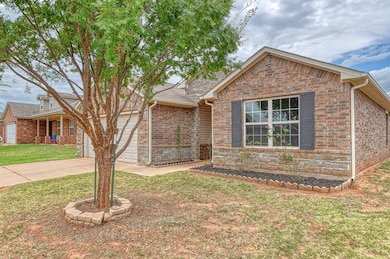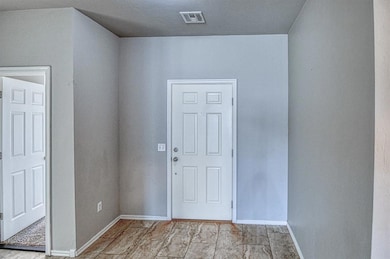
2705 Crystal Pine Dr Yukon, OK 73099
Mustang Creek NeighborhoodEstimated payment $1,725/month
Highlights
- Covered Patio or Porch
- 2 Car Attached Garage
- Laundry Room
- Riverwood Elementary School Rated A-
- Interior Lot
- Inside Utility
About This Home
Cute and move-in ready 4 bedroom home in the Mustang School district! This house already comes loaded with a few extras, such as stainless-steel appliances that include a refrigerator, microwave, dishwasher, and gas cook range! The kitchen also offers tile backsplashes and an island/breakfast bar that overlooks a beautifully tiled, well-lit living space! Got laundry? The washer and dryer are waiting there for you in a nice sized utility room! The back of the home is lined with maintenance-free vinyl siding and a concrete back patio with plenty of space for grillin' and chillin' in a fully fenced backyard. Window blinds are already installed throughout the home for your privacy. Schedule a tour and be the one to snatch up this little gem!
Home Details
Home Type
- Single Family
Est. Annual Taxes
- $3,240
Year Built
- Built in 2016
Lot Details
- 7,562 Sq Ft Lot
- Wood Fence
- Interior Lot
HOA Fees
- $13 Monthly HOA Fees
Parking
- 2 Car Attached Garage
- Garage Door Opener
- Driveway
Home Design
- Slab Foundation
- Brick Frame
- Composition Roof
- Vinyl Construction Material
Interior Spaces
- 1,915 Sq Ft Home
- 1-Story Property
- Inside Utility
- Attic Vents
- Fire and Smoke Detector
Kitchen
- Gas Oven
- Gas Range
- Free-Standing Range
- Microwave
- Dishwasher
- Disposal
Flooring
- Carpet
- Tile
Bedrooms and Bathrooms
- 4 Bedrooms
- 2 Full Bathrooms
Laundry
- Laundry Room
- Washer and Dryer
Outdoor Features
- Covered Patio or Porch
Schools
- Riverwood Elementary School
- Canyon Ridge IES Middle School
- Mustang High School
Utilities
- Central Heating and Cooling System
- Programmable Thermostat
Community Details
- Association fees include maintenance common areas
- Mandatory home owners association
Listing and Financial Details
- Legal Lot and Block 9 / 15
Matterport 3D Tour
Floorplan
Map
Home Values in the Area
Average Home Value in this Area
Tax History
| Year | Tax Paid | Tax Assessment Tax Assessment Total Assessment is a certain percentage of the fair market value that is determined by local assessors to be the total taxable value of land and additions on the property. | Land | Improvement |
|---|---|---|---|---|
| 2024 | $3,240 | $30,046 | $3,480 | $26,566 |
| 2023 | $3,240 | $28,615 | $3,480 | $25,135 |
| 2022 | $2,618 | $22,773 | $3,480 | $19,293 |
| 2021 | $2,484 | $21,689 | $3,480 | $18,209 |
| 2020 | $2,389 | $20,656 | $3,480 | $17,176 |
| 2019 | $2,413 | $20,878 | $3,480 | $17,398 |
| 2018 | $2,341 | $19,884 | $3,480 | $16,404 |
| 2017 | $2,310 | $19,884 | $3,480 | $16,404 |
| 2016 | -- | $603 | $603 | $0 |
Property History
| Date | Event | Price | List to Sale | Price per Sq Ft | Prior Sale |
|---|---|---|---|---|---|
| 09/18/2025 09/18/25 | Price Changed | $274,900 | -1.8% | $144 / Sq Ft | |
| 08/01/2025 08/01/25 | For Sale | $279,900 | 0.0% | $146 / Sq Ft | |
| 05/16/2022 05/16/22 | Rented | $1,700 | 0.0% | -- | |
| 05/10/2022 05/10/22 | Price Changed | $1,700 | -5.6% | $1 / Sq Ft | |
| 04/11/2022 04/11/22 | For Rent | $1,800 | 0.0% | -- | |
| 01/28/2022 01/28/22 | Sold | $243,900 | +1.6% | $127 / Sq Ft | View Prior Sale |
| 01/03/2022 01/03/22 | Pending | -- | -- | -- | |
| 12/21/2021 12/21/21 | For Sale | $240,000 | +37.1% | $125 / Sq Ft | |
| 12/30/2016 12/30/16 | Sold | $175,000 | -0.2% | $92 / Sq Ft | View Prior Sale |
| 11/15/2016 11/15/16 | Pending | -- | -- | -- | |
| 04/19/2016 04/19/16 | For Sale | $175,380 | -- | $92 / Sq Ft |
Purchase History
| Date | Type | Sale Price | Title Company |
|---|---|---|---|
| Warranty Deed | $244,000 | First American Title | |
| Warranty Deed | $244,000 | First American Title | |
| Warranty Deed | $244,000 | First American Title | |
| Warranty Deed | $175,000 | Main Street Title Okc Llc |
Mortgage History
| Date | Status | Loan Amount | Loan Type |
|---|---|---|---|
| Previous Owner | $171,830 | FHA |
About the Listing Agent

Lifelong Norman native, Steve Morren has always had a passion for assisting his clients. For over 30 years, Morren has been satisfying clients in property management, consulting and sales. His experience includes residential, commercial, multi-family, and investment real estate.
Prior to entering real estate, Morren worked in banking during and after college, his last position was as a personal banker for Bank of Oklahoma. From there, he served as a property manager and rehab manager
Steve's Other Listings
Source: MLSOK
MLS Number: 1182205
APN: 090132016
- 11505 SW 25th St
- 2701 Sugar Pine Dr
- 11441 SW 25th Terrace
- 2716 Demotte Dr
- 2512 Canyon Creek Dr
- 2824 Ember Dr
- 2900 Ember Dr
- 2904 Ember Dr
- 2908 Ember Dr
- 2924 Campfire Dr
- 2912 Ember Dr
- 2825 Ember Dr
- 2916 Ember Dr
- 2901 Ember Dr
- 2905 Ember Dr
- 2904 Campfire Dr
- 2909 Ember Dr
- 2913 Ember Dr
- Kingston Plan at Fireside Creek
- Cali Plan at Fireside Creek
- 11748 SW 25th Terrace
- 3300 S Mustang Rd
- 2004 S Mustang Rd
- 11733 SW 17th St
- 457 Compass Dr
- 10904 SW 30th Terrace
- 11501 SW 15th St
- 11713 SW 14th St
- 10916 S W 32nd Terrace
- 11804 SW 15th Way
- 3704 Palmetto Bluff Dr
- 3408 Sardis Way
- 12724 NW 2nd Terrace
- 3733 Palmetto Bluff Dr
- 1650 S Czech Hall Rd
- 10629 SW 20th St
- 1109 Westridge Dr
- 3625 Blue Ave
- 12325 Spring Meadows Rd
- 10701 SW 33rd Terrace





