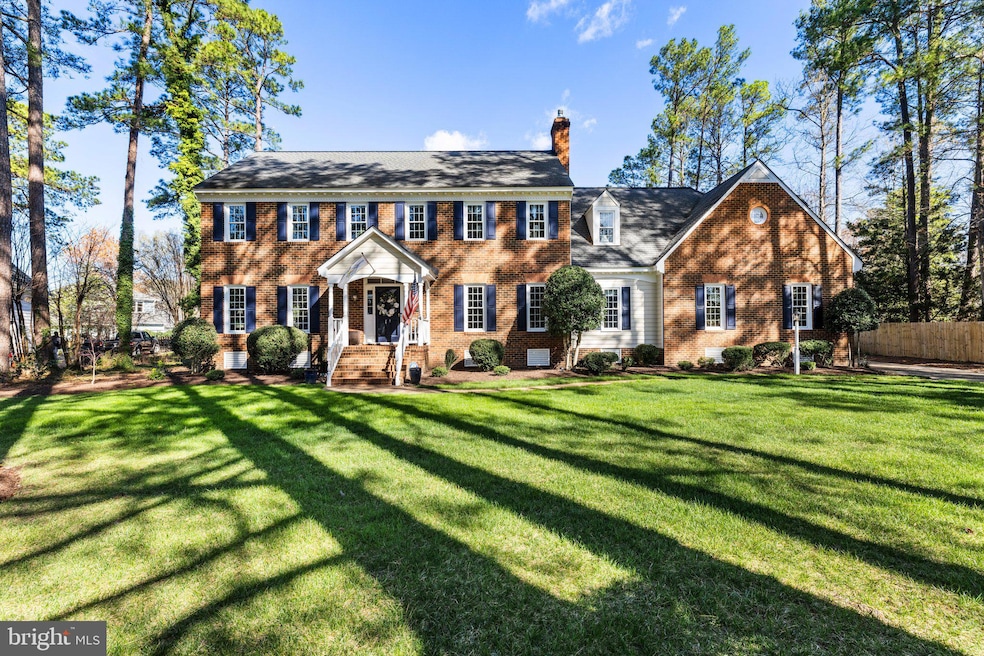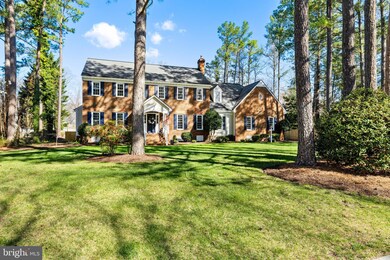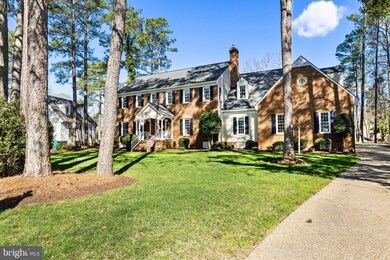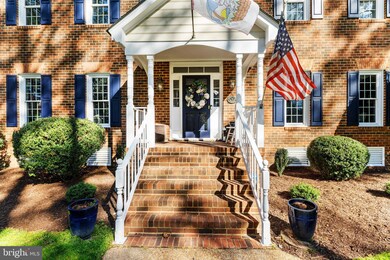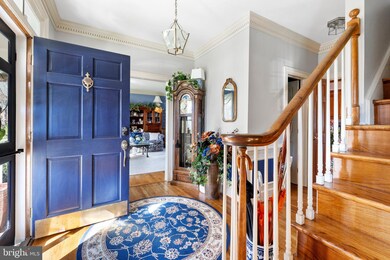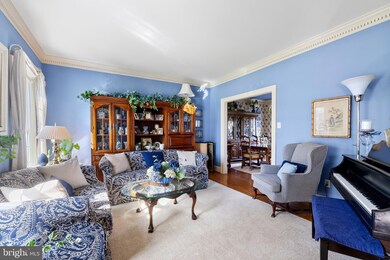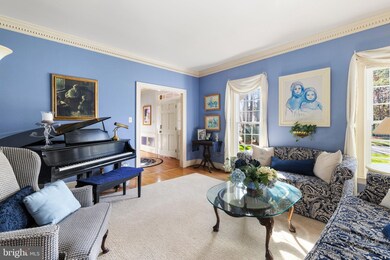
2705 Hardings Trace Ln Henrico, VA 23233
Foxhall NeighborhoodHighlights
- Colonial Architecture
- Deck
- Sun or Florida Room
- Nuckols Farm Elementary School Rated A-
- Wood Flooring
- High Ceiling
About This Home
As of May 2025This home is located at 2705 Hardings Trace Ln, Henrico, VA 23233 and is currently priced at $976,000, approximately $261 per square foot. This property was built in 1989. 2705 Hardings Trace Ln is a home located in Henrico County with nearby schools including Nuckols Farm Elementary School, Pocahontas Middle School, and Mills E. Godwin High School.
Last Agent to Sell the Property
Long & Foster License #0225137615 Listed on: 03/27/2025

Home Details
Home Type
- Single Family
Est. Annual Taxes
- $5,445
Year Built
- Built in 1989
Lot Details
- 0.46 Acre Lot
- Level Lot
- Property is in very good condition
HOA Fees
- $16 Monthly HOA Fees
Home Design
- Colonial Architecture
- Brick Exterior Construction
- Shingle Roof
Interior Spaces
- 3,738 Sq Ft Home
- Property has 2 Levels
- Built-In Features
- High Ceiling
- Skylights
- Gas Fireplace
- Entrance Foyer
- Family Room
- Dining Room
- Sun or Florida Room
- Crawl Space
- Laundry Room
Kitchen
- Eat-In Kitchen
- Double Oven
- Microwave
- Dishwasher
- Trash Compactor
Flooring
- Wood
- Ceramic Tile
Bedrooms and Bathrooms
- 5 Bedrooms
- En-Suite Primary Bedroom
- En-Suite Bathroom
- Walk-In Closet
Parking
- Driveway
- Paved Parking
Outdoor Features
- Deck
Utilities
- Forced Air Zoned Heating and Cooling System
- 60 Gallon+ Water Heater
Community Details
- Association fees include common area maintenance
Listing and Financial Details
- Tax Lot 4
- Assessor Parcel Number 733-758-0755
Ownership History
Purchase Details
Home Financials for this Owner
Home Financials are based on the most recent Mortgage that was taken out on this home.Similar Homes in Henrico, VA
Home Values in the Area
Average Home Value in this Area
Purchase History
| Date | Type | Sale Price | Title Company |
|---|---|---|---|
| Bargain Sale Deed | $976,000 | Fidelity National Title |
Mortgage History
| Date | Status | Loan Amount | Loan Type |
|---|---|---|---|
| Open | $774,000 | New Conventional | |
| Previous Owner | $210,000 | Stand Alone Refi Refinance Of Original Loan | |
| Previous Owner | $372,500 | New Conventional |
Property History
| Date | Event | Price | Change | Sq Ft Price |
|---|---|---|---|---|
| 05/14/2025 05/14/25 | Sold | $976,000 | +19.0% | $261 / Sq Ft |
| 03/31/2025 03/31/25 | Pending | -- | -- | -- |
| 03/27/2025 03/27/25 | For Sale | $820,000 | -- | $219 / Sq Ft |
Tax History Compared to Growth
Tax History
| Year | Tax Paid | Tax Assessment Tax Assessment Total Assessment is a certain percentage of the fair market value that is determined by local assessors to be the total taxable value of land and additions on the property. | Land | Improvement |
|---|---|---|---|---|
| 2025 | $5,818 | $640,600 | $140,000 | $500,600 |
| 2024 | $5,818 | $640,600 | $140,000 | $500,600 |
| 2023 | $5,445 | $640,600 | $140,000 | $500,600 |
| 2022 | $4,935 | $580,600 | $125,000 | $455,600 |
| 2021 | $4,554 | $523,400 | $110,000 | $413,400 |
| 2020 | $4,554 | $523,400 | $110,000 | $413,400 |
| 2019 | $4,554 | $523,400 | $110,000 | $413,400 |
| 2018 | $4,212 | $484,100 | $110,000 | $374,100 |
| 2017 | $4,343 | $499,200 | $110,000 | $389,200 |
| 2016 | $4,265 | $490,200 | $110,000 | $380,200 |
| 2015 | $4,265 | $490,200 | $110,000 | $380,200 |
| 2014 | $4,265 | $490,200 | $110,000 | $380,200 |
Agents Affiliated with this Home
-
Jamie Younger Team

Seller's Agent in 2025
Jamie Younger Team
Long & Foster
(804) 513-8008
14 in this area
295 Total Sales
-
datacorrect BrightMLS
d
Buyer's Agent in 2025
datacorrect BrightMLS
Non Subscribing Office
Map
Source: Bright MLS
MLS Number: VAHN2000836
APN: 733-758-0755
- 12704 Stonebriar Ln
- 12621 Hidden Oaks Ln
- 12512 Hidden Oaks Ct
- 3621 Rolridge Rd
- 12255 Shore View Dr
- 12017 Heiber Ct
- 13420 Elwell Ln
- 13005 Chimney Stone Ct
- 3013 Wiltonshire Dr
- 13000 Huntsteed Ct
- 12262 Church Rd
- 13009 Huntsteed Ct
- 2605 Wetherburn Ct
- 13601 Cotton Patch Ct
- 2630 Caitlin Ct
- 2903 Leffingwell Place
- 12916 Copperas Ln
- 3213 Sweet Creek Ct
- 11105 Sithean Way
- 2609 Chancer Dr
