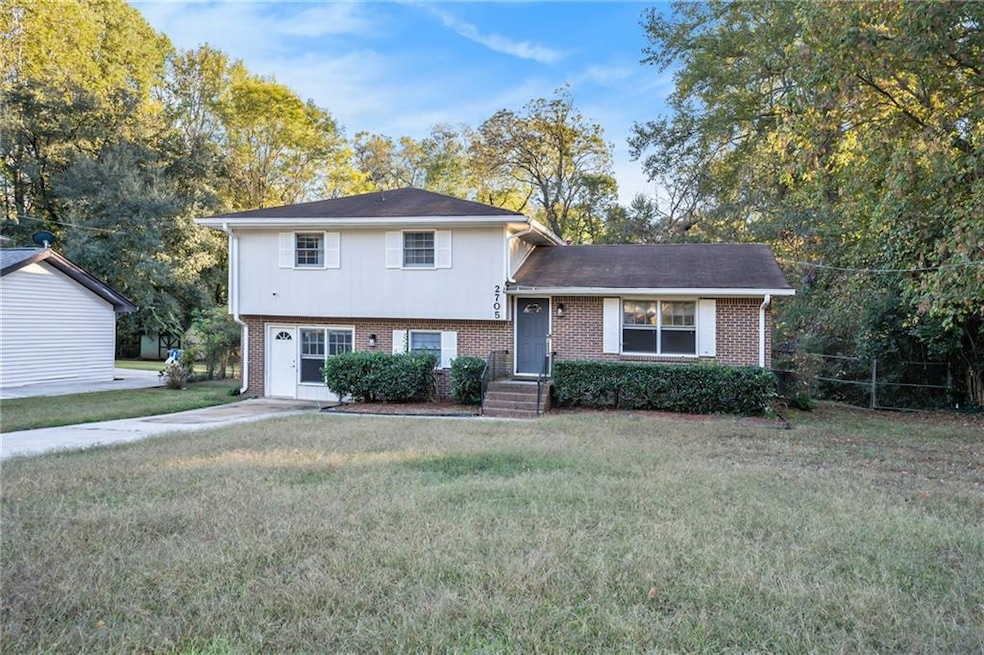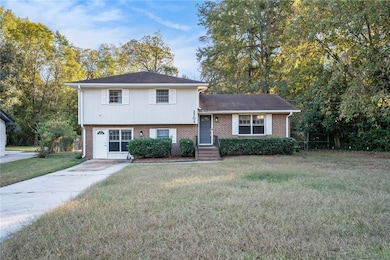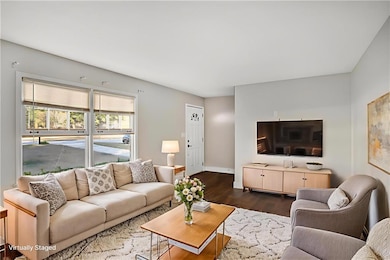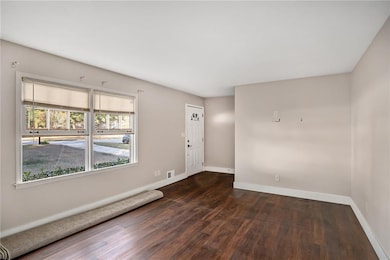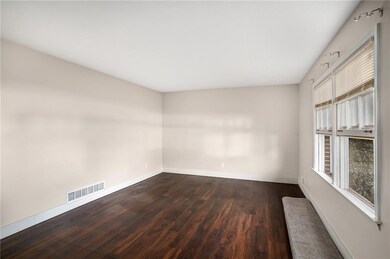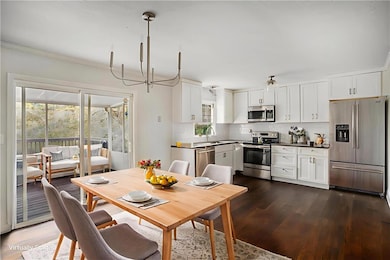2705 Heritage Ln Morrow, GA 30260
Estimated payment $1,834/month
Highlights
- Open-Concept Dining Room
- Deck
- Bonus Room
- View of Trees or Woods
- Traditional Architecture
- Eat-In Kitchen
About This Home
Get ready to call this house your next home or investment property. This home is located in a neighborhood with no HOA or rental restrictions. The split-level floor plan details the kitchen/dining room and family room on the main level. Upstairs features 3 bedrooms, 1.5 baths, and plenty of storage space. Downstairs has a full bath, laundry room, and a bonus room with a wood-burning fireplace. The stainless steel appliances (dishwasher, stove, and microwave) stay with the home after purchase. The backyard is fenced and boasts a large deck (screened/covered section & an uncovered section), oversized storage shed, and a sprawling grass field lined by trees on 2 sides - allowing for extra privacy. Check back soon for photos, we will be listed as active any day now!
Home Details
Home Type
- Single Family
Est. Annual Taxes
- $4,291
Year Built
- Built in 1972
Lot Details
- 0.58 Acre Lot
- Lot Dimensions are 63x32x271x83x272
- Back Yard Fenced and Front Yard
Property Views
- Woods
- Neighborhood
Home Design
- Traditional Architecture
- Split Level Home
- Shingle Roof
- Four Sided Brick Exterior Elevation
Interior Spaces
- 1,976 Sq Ft Home
- Family Room
- Open-Concept Dining Room
- Bonus Room
- Finished Basement
- Fireplace in Basement
- Fire and Smoke Detector
Kitchen
- Eat-In Kitchen
- Dishwasher
Flooring
- Carpet
- Luxury Vinyl Tile
Bedrooms and Bathrooms
- 3 Bedrooms
Laundry
- Laundry Room
- 220 Volts In Laundry
Parking
- 2 Parking Spaces
- Driveway
Outdoor Features
- Deck
- Shed
Schools
- William M. Mcgarrah Elementary School
- Rex Mill Middle School
- Mount Zion - Clayton High School
Utilities
- Central Heating and Cooling System
- 110 Volts
Community Details
- Devonshire Subdivision
Listing and Financial Details
- Assessor Parcel Number 12107A A073
Map
Home Values in the Area
Average Home Value in this Area
Tax History
| Year | Tax Paid | Tax Assessment Tax Assessment Total Assessment is a certain percentage of the fair market value that is determined by local assessors to be the total taxable value of land and additions on the property. | Land | Improvement |
|---|---|---|---|---|
| 2024 | $4,291 | $110,000 | $7,200 | $102,800 |
| 2023 | $695 | $74,120 | $7,200 | $66,920 |
| 2022 | $910 | $61,280 | $7,200 | $54,080 |
| 2021 | $558 | $42,640 | $7,200 | $35,440 |
| 2020 | $489 | $38,459 | $7,200 | $31,259 |
| 2019 | $449 | $35,810 | $5,600 | $30,210 |
| 2018 | $380 | $32,474 | $5,600 | $26,874 |
| 2017 | $289 | $27,402 | $5,600 | $21,802 |
| 2016 | $209 | $23,667 | $5,600 | $18,067 |
| 2015 | $393 | $0 | $0 | $0 |
| 2014 | $410 | $20,293 | $6,400 | $13,893 |
Property History
| Date | Event | Price | List to Sale | Price per Sq Ft | Prior Sale |
|---|---|---|---|---|---|
| 10/09/2025 10/09/25 | For Sale | $280,000 | -3.4% | $142 / Sq Ft | |
| 09/05/2023 09/05/23 | Sold | $290,000 | 0.0% | $147 / Sq Ft | View Prior Sale |
| 08/06/2023 08/06/23 | Pending | -- | -- | -- | |
| 07/31/2023 07/31/23 | For Sale | $290,000 | -- | $147 / Sq Ft |
Purchase History
| Date | Type | Sale Price | Title Company |
|---|---|---|---|
| Warranty Deed | $205,300 | -- | |
| Warranty Deed | -- | -- |
Source: First Multiple Listing Service (FMLS)
MLS Number: 7646681
APN: 12-0107A-00A-073
- 2681 Heritage Ln
- 2688 Heritage Ln
- 2756 Brook Dr
- 6852 Silver Maple Dr
- 6848 Silver Maple Dr
- 6844 Silver Maple Dr
- 2845 Heritage Ln
- 2881 Panther Ct
- 2783 Mill Lake Way
- 6584 Sleepy Hollow Ln
- 2613 Stratford Ln Unit 3
- 2617 Terrace Pkwy
- 2933 Bretton Dr
- 6486 Aquila Dr
- 2877 Kensington Way
- 2968 Preston Dr
- 2577 Castile Dr
- 6397 E Meyer Dr
- 6702 Londonderry Dr
- 6690 Vesta Brook Dr
- 6876 Maddox Rd
- 6584 Planters Ct
- 6668 Mt Zion Blvd
- 6655 Mt Zion Blvd
- 2848 Maple Grove Dr
- 100 Sandlewood Dr
- 6941 Vesta Brook Dr
- 6593 Sleepy Hollow Ln
- 6953 Lodgepole Dr
- 6595 Mount Zion Blvd
- 6862 Red Maple Dr
- 2707 Peggy Sue Ln
- 2954 Ann Marie Ln
- 2960 Preston Dr
- 6418 Monica Dr
- 6494 Bobolink Ct
- 6681 Cambridge Dr
- 6680 Cambridge Dr
