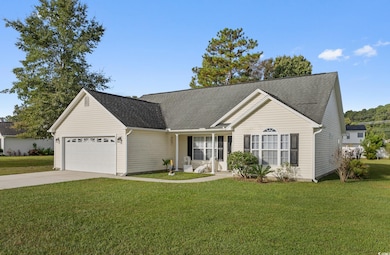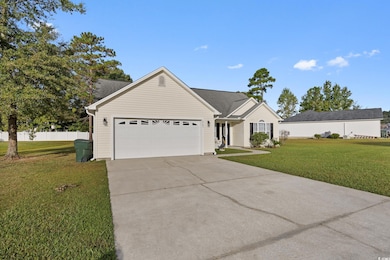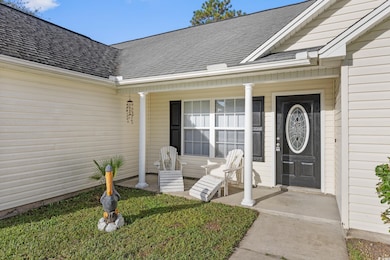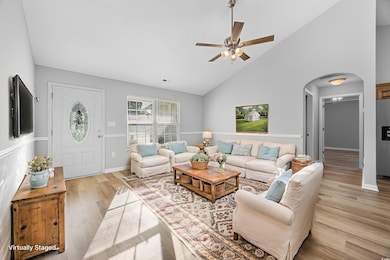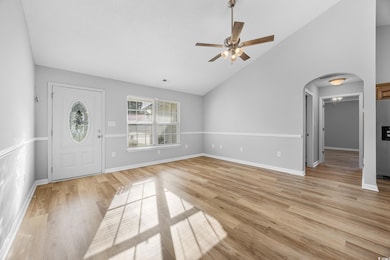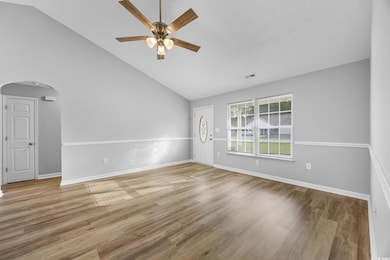2705 Ivy Glen Dr Conway, SC 29526
Estimated payment $1,661/month
Highlights
- Very Popular Property
- Ranch Style House
- Stainless Steel Appliances
- Vaulted Ceiling
- Screened Porch
- Breakfast Bar
About This Home
This charming three-bedroom, two-bath single-level home is move-in ready and conveniently located just a short drive from historic downtown Conway, offering the perfect blend of modern updates and relaxed living without any HOA fees. Freshly painted throughout with new luxury vinyl plank flooring in every room, the kitchen boasts brand-new stainless steel appliances, while the master bedroom features a stylish tray ceiling and spacious walk-in closet. All three bedrooms are equipped with new ceiling fans, and the home includes many updated fixtures for added convenience. Outside, enjoy a welcoming front porch, a screened porch for bug-free relaxation, a large backyard on a generous 0.29-acre lot, and a two-car garage for ample storage and parking. Do not pass up your chance to own this lovely home, call today to schedule your showing! *Some photos have been virtually staged. *Seller is licensed SC realtor*
Home Details
Home Type
- Single Family
Est. Annual Taxes
- $2,873
Year Built
- Built in 2004
Lot Details
- 0.29 Acre Lot
- Rectangular Lot
Parking
- 2 Car Attached Garage
- Garage Door Opener
Home Design
- Ranch Style House
- Slab Foundation
- Vinyl Siding
Interior Spaces
- 1,430 Sq Ft Home
- Vaulted Ceiling
- Ceiling Fan
- Combination Kitchen and Dining Room
- Screened Porch
- Luxury Vinyl Tile Flooring
- Fire and Smoke Detector
- Washer and Dryer Hookup
Kitchen
- Breakfast Bar
- Range
- Microwave
- Dishwasher
- Stainless Steel Appliances
Bedrooms and Bathrooms
- 3 Bedrooms
- Split Bedroom Floorplan
- Bathroom on Main Level
- 2 Full Bathrooms
Outdoor Features
- Patio
Schools
- Homewood Elementary School
- Whittemore Park Middle School
- Conway High School
Utilities
- Central Heating and Cooling System
- Water Heater
- Phone Available
- Cable TV Available
Map
Home Values in the Area
Average Home Value in this Area
Tax History
| Year | Tax Paid | Tax Assessment Tax Assessment Total Assessment is a certain percentage of the fair market value that is determined by local assessors to be the total taxable value of land and additions on the property. | Land | Improvement |
|---|---|---|---|---|
| 2024 | $2,873 | $10,552 | $2,630 | $7,922 |
| 2023 | $2,873 | $9,373 | $1,507 | $7,866 |
| 2021 | $2,474 | $6,249 | $1,005 | $5,244 |
| 2020 | $2,387 | $6,249 | $1,005 | $5,244 |
| 2019 | $2,237 | $5,853 | $1,005 | $4,848 |
| 2018 | $2,191 | $8,179 | $1,507 | $6,672 |
| 2017 | $2,191 | $8,179 | $1,507 | $6,672 |
| 2016 | -- | $8,179 | $1,507 | $6,672 |
| 2015 | $2,191 | $8,180 | $1,508 | $6,672 |
| 2014 | -- | $8,180 | $1,508 | $6,672 |
Property History
| Date | Event | Price | List to Sale | Price per Sq Ft | Prior Sale |
|---|---|---|---|---|---|
| 11/13/2025 11/13/25 | For Sale | $269,900 | +63.6% | $189 / Sq Ft | |
| 08/29/2019 08/29/19 | Sold | $165,000 | 0.0% | $114 / Sq Ft | View Prior Sale |
| 07/16/2019 07/16/19 | For Sale | $165,000 | +43.5% | $114 / Sq Ft | |
| 07/28/2014 07/28/14 | Sold | $115,000 | -11.5% | $79 / Sq Ft | View Prior Sale |
| 04/29/2014 04/29/14 | Pending | -- | -- | -- | |
| 09/27/2013 09/27/13 | For Sale | $129,900 | -- | $89 / Sq Ft |
Purchase History
| Date | Type | Sale Price | Title Company |
|---|---|---|---|
| Warranty Deed | $165,000 | -- | |
| Special Warranty Deed | $115,000 | -- | |
| Sheriffs Deed | $106,165 | -- | |
| Foreclosure Deed | $106,165 | -- | |
| Deed | $142,375 | -- |
Mortgage History
| Date | Status | Loan Amount | Loan Type |
|---|---|---|---|
| Open | $162,011 | FHA | |
| Previous Owner | $103,500 | Future Advance Clause Open End Mortgage | |
| Previous Owner | $145,222 | Purchase Money Mortgage |
Source: Coastal Carolinas Association of REALTORS®
MLS Number: 2527317
APN: 32514020032
- 605 Ivy Glen Dr
- 609 Ivy Glen Dr
- 2108 Cultra Rd
- 2889 Riverboat Way
- 2843 Riverboat Way
- 2827 Riverboat Way
- 2811 Riverboat Way
- 2803 Riverboat Way Unit Lot 246- Cali A
- 1133 Black Lake Way
- 1114 Black Lake Way
- 2419 Blake St
- 2741 Riverboat Way
- 2737 Riverboat Way Unit Lot 249- Cali B
- 1040 Black Lake Way
- 2424 Main St
- 2718 Riverboat Way
- 2702 Riverboat Way
- 2608 Riverboat Way
- 2607 Riverboat Way
- 2883 Riverboat Way
- 1064 Moen Loop Unit Lot 17
- 1072 Moen Loop Unit Lot 19
- 1076 Moen Loop Unit Lot 20
- 1068 Moen Loop Unit Lot 18
- 1060 Moen Loop Unit Lot 16
- 1056 Moen Loop Unit Lot 15
- 1016 Moen Loop Unit Lot 5
- 2600 Mercer Dr
- TBD 16th Ave Unit adjacent to United C
- 1301 American Shad St
- 1517 Tinkertown Ave Unit B
- 105 Clover Walk Dr
- 453 Thompson St Unit NA
- 1801 Ernest Finney Ave
- 2839 Green Pond Cir
- 2407 James St Unit 302
- 454 Sean River Rd
- 1245 Pineridge St
- 73 Cape Point Dr
- 539 Tillage Ct

