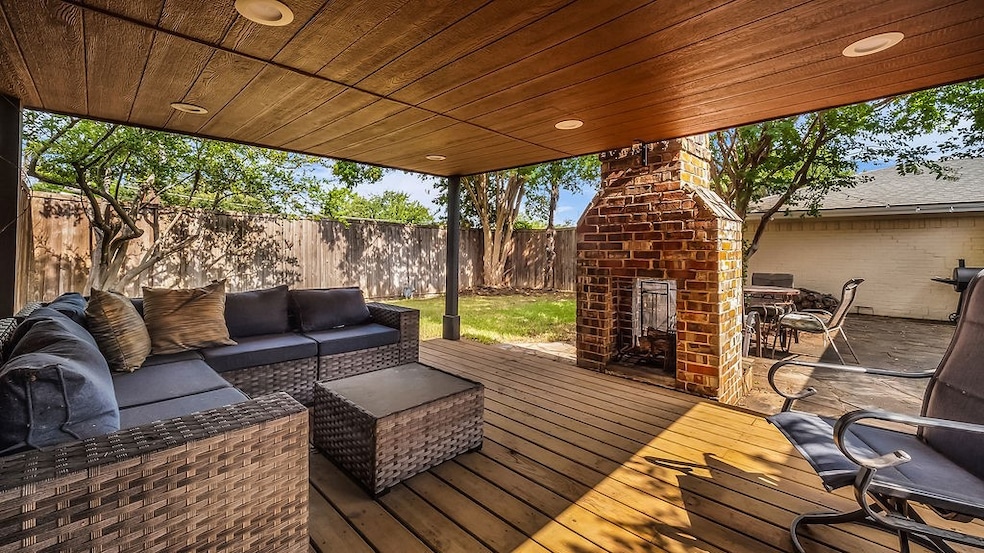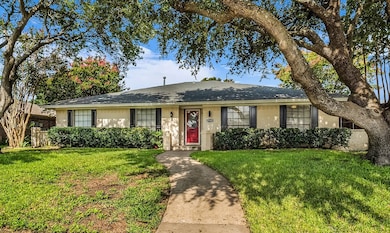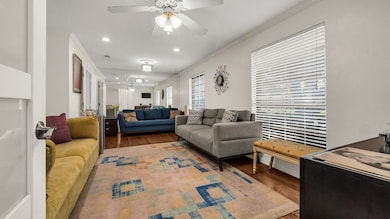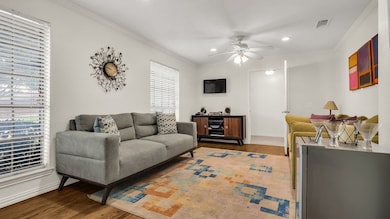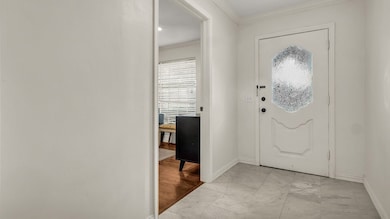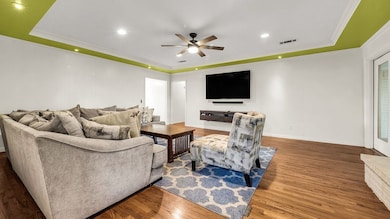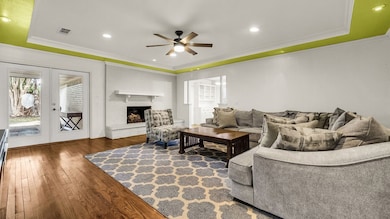
2705 Las Palmas Ln Plano, TX 75075
Bunker NeighborhoodEstimated payment $2,814/month
Highlights
- Ranch Style House
- Wood Flooring
- Covered Patio or Porch
- Harrington Elementary School Rated A
- Lawn
- 2 Car Attached Garage
About This Home
Step into this charming 1970s ranch-style home that effortlessly blends original character with modern updates. With an abundance of living and dining space, this home is perfect for both relaxing and entertaining. The updated kitchen features sleek finishes and a high-tech hand sensor faucet, while the remodeled secondary bathroom includes a Bluetooth-enabled mirror with studio lighting and defrost settings for a touch of luxury. The spacious primary bedroom offers a peaceful retreat with its own sitting area and patio doors that open to a tranquil backyard. Original architectural elements, recessed and decorative lighting, and beautiful wood floors add warmth and style throughout the home. Outside, enjoy a custom-tiled backyard oasis complete with a pergola, a one-of-a-kind outdoor fireplace, and a striking crepe myrtle tree that bursts with seasonal color—shifting from white to pink, red, and purple. This unique outdoor space invites you to unwind or entertain in a serene, nature-inspired setting.
Listing Agent
Keller Williams Realty Best SW Brokerage Phone: 972-283-8800 License #0497468 Listed on: 07/18/2025

Home Details
Home Type
- Single Family
Est. Annual Taxes
- $7,158
Year Built
- Built in 1976
Lot Details
- 8,712 Sq Ft Lot
- Wood Fence
- Interior Lot
- Sprinkler System
- Lawn
- Back Yard
Parking
- 2 Car Attached Garage
- Rear-Facing Garage
- Single Garage Door
- Garage Door Opener
- Driveway
Home Design
- Ranch Style House
- Brick Exterior Construction
- Slab Foundation
- Composition Roof
Interior Spaces
- 2,130 Sq Ft Home
- Paneling
- Ceiling Fan
- Recessed Lighting
- Decorative Lighting
- Gas Fireplace
- Fire and Smoke Detector
- Washer and Electric Dryer Hookup
Kitchen
- Electric Oven
- Electric Cooktop
- Dishwasher
- Disposal
Flooring
- Wood
- Carpet
- Ceramic Tile
Bedrooms and Bathrooms
- 4 Bedrooms
- 2 Full Bathrooms
Outdoor Features
- Covered Patio or Porch
Schools
- Harrington Elementary School
- Vines High School
Utilities
- Central Heating and Cooling System
- Heating System Uses Natural Gas
- High Speed Internet
- Cable TV Available
Community Details
- Ports O Call Ph Two Subdivision
Listing and Financial Details
- Legal Lot and Block 10 / B
- Assessor Parcel Number R037600201001
Map
Home Values in the Area
Average Home Value in this Area
Tax History
| Year | Tax Paid | Tax Assessment Tax Assessment Total Assessment is a certain percentage of the fair market value that is determined by local assessors to be the total taxable value of land and additions on the property. | Land | Improvement |
|---|---|---|---|---|
| 2024 | $5,648 | $423,376 | $117,000 | $318,800 |
| 2023 | $5,648 | $384,887 | $117,000 | $307,915 |
| 2022 | $6,687 | $349,897 | $85,500 | $264,397 |
| 2021 | $5,792 | $287,217 | $72,000 | $215,217 |
| 2020 | $5,491 | $268,942 | $58,500 | $210,442 |
| 2019 | $5,789 | $267,840 | $58,500 | $209,340 |
| 2018 | $4,621 | $212,000 | $58,500 | $153,500 |
| 2017 | $4,577 | $210,000 | $58,500 | $151,500 |
| 2016 | $4,591 | $208,000 | $49,500 | $158,500 |
| 2015 | $3,365 | $170,275 | $45,000 | $125,275 |
Property History
| Date | Event | Price | Change | Sq Ft Price |
|---|---|---|---|---|
| 08/19/2025 08/19/25 | Price Changed | $410,000 | -2.4% | $192 / Sq Ft |
| 07/28/2025 07/28/25 | Price Changed | $420,000 | -2.3% | $197 / Sq Ft |
| 07/18/2025 07/18/25 | For Sale | $430,000 | -- | $202 / Sq Ft |
Purchase History
| Date | Type | Sale Price | Title Company |
|---|---|---|---|
| Deed | -- | None Listed On Document | |
| Warranty Deed | -- | None Available | |
| Special Warranty Deed | -- | Rtt | |
| Trustee Deed | $124,140 | None Available | |
| Vendors Lien | -- | -- |
Mortgage History
| Date | Status | Loan Amount | Loan Type |
|---|---|---|---|
| Open | $327,750 | New Conventional | |
| Previous Owner | $109,600 | Purchase Money Mortgage | |
| Previous Owner | $20,000 | Construction | |
| Closed | $27,400 | No Value Available |
Similar Homes in Plano, TX
Source: North Texas Real Estate Information Systems (NTREIS)
MLS Number: 21005482
APN: R-0376-002-0100-1
- 2004 Cherbourg Dr
- 2100 Valley Forge Dr
- 2017 Tampico Dr
- 2109 Heather Hill Ln
- 2225 Stone Creek Dr
- 2304 Stone Creek Dr
- 2529 Gosling Dr
- 2116 Ironside Dr
- 2149 Ironside Dr
- 1609 Papeete Dr
- 2405 Bennington Ct
- 2313 Parkhaven Dr
- 1600 Farmstead St
- 1532 Tampico Dr
- 1524 Tampico Dr
- 2908 Newport Cir
- 2514 Parkhaven Dr
- 2525 Parkhaven Dr
- 2501 Sierra Ln
- 1720 Hearthstone Dr
- 2116 Teakwood Ln
- 1808 Papeete Dr
- 2120 Teakwood Ln Unit 2122
- 2130 Teakwood Ln
- 2220 Teakwood Ln
- 3101 Parkside Dr
- 3209 Tree House Ln Unit ID1019486P
- 2016 Willowbrook Way
- 3400 Custer Rd
- 2200 W Park Blvd Unit 1904
- 1604 Scottsdale Dr
- 1716 Belgrade Dr
- 1429 Baffin Bay Dr
- 2605 Plateau Dr Unit ID1019536P
- 3357 Canyon Valley Trail
- 2212 Canyon Valley Trail
- 2620 Winterstone Dr
- 2320 Kidwell Cir
- 1515 Rio Grande Dr
- 1205 University Dr
