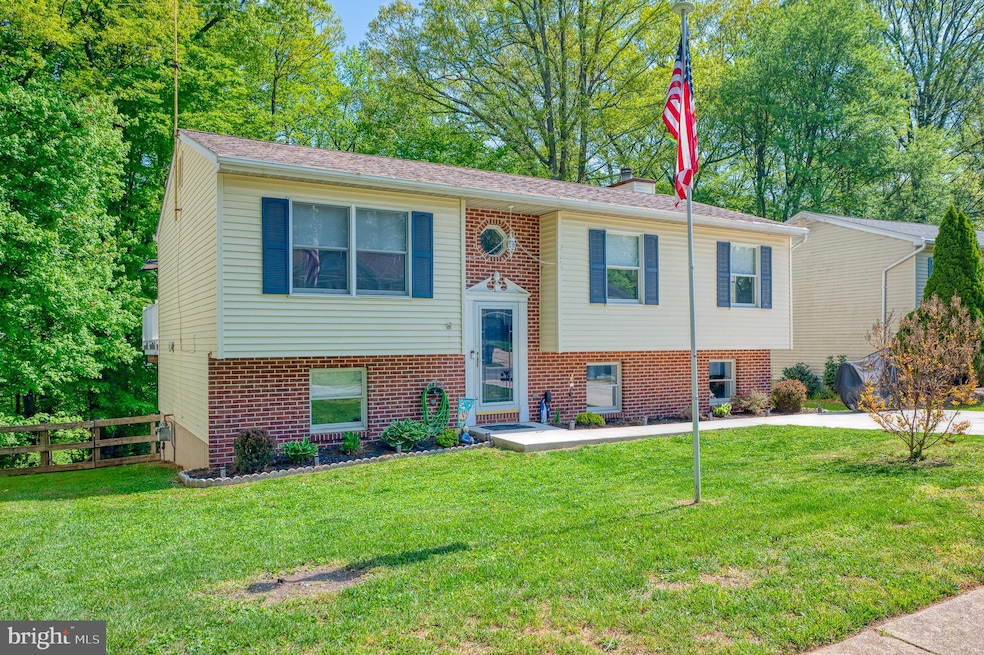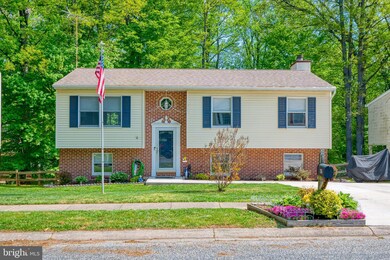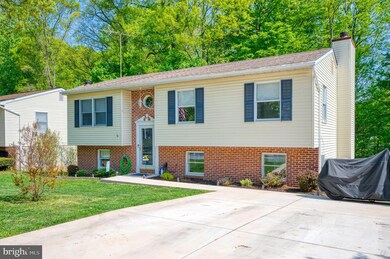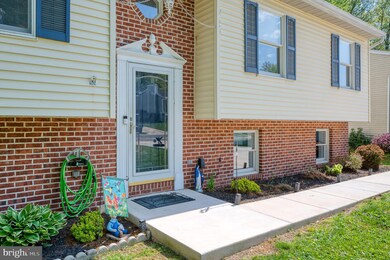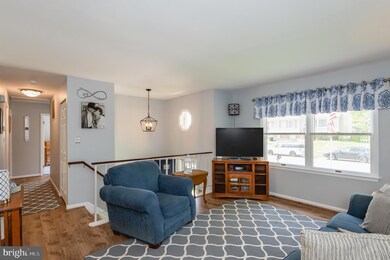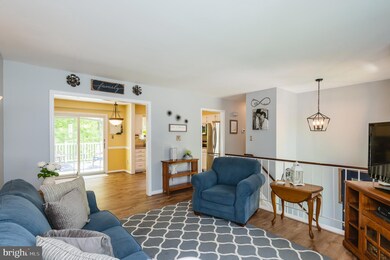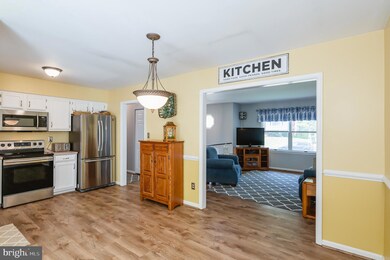
2705 Long Meadow Dr Abingdon, MD 21009
Highlights
- Wood Burning Stove
- Traditional Floor Plan
- Stainless Steel Appliances
- Patterson Mill High School Rated A
- Attic
- Eat-In Country Kitchen
About This Home
As of March 2024DREAM BIG!!
BACK TO SHOWING - PENDING RELEASE
Nestled in the Laurel Valley community of Abingdon, this home is the epitome of Harford County charm and convenience. The upper level has a cozy living room with open kitchen to dining area, along with 3 bedrooms and 2 bathrooms. Slide open the patio door to walk out on to the large deck, complete with pergola. Look out over the lovely back yard with a fire pit, swing set, and serene view of the woods. The lower level has a spacious family room with cozy fire place, a half bath, and 4th bedroom.
Home Details
Home Type
- Single Family
Est. Annual Taxes
- $2,702
Year Built
- Built in 1985
Lot Details
- 7,927 Sq Ft Lot
- Wood Fence
- Property is zoned R3
HOA Fees
- $15 Monthly HOA Fees
Home Design
- Split Foyer
- Block Foundation
- Asphalt Roof
- Vinyl Siding
- Chimney Cap
Interior Spaces
- Property has 2 Levels
- Traditional Floor Plan
- Built-In Features
- Chair Railings
- Ceiling Fan
- Wood Burning Stove
- Heatilator
- Fireplace With Glass Doors
- Fireplace Mantel
- Window Treatments
- Family Room
- Living Room
- Combination Kitchen and Dining Room
- Storm Doors
- Attic
Kitchen
- Eat-In Country Kitchen
- Stove
- Built-In Microwave
- Dishwasher
- Stainless Steel Appliances
- Disposal
Flooring
- Partially Carpeted
- Laminate
Bedrooms and Bathrooms
- En-Suite Primary Bedroom
- En-Suite Bathroom
- Walk-in Shower
Laundry
- Laundry on lower level
- Dryer
- Washer
Improved Basement
- Walk-Out Basement
- Rear Basement Entry
- Basement with some natural light
Parking
- Driveway
- Off-Street Parking
Outdoor Features
- Exterior Lighting
- Shed
- Playground
- Play Equipment
Schools
- Patterson Mill High School
Utilities
- Forced Air Heating and Cooling System
- Vented Exhaust Fan
- Electric Water Heater
Community Details
- Laurel Valley HOA
- Laurel Valley Subdivision
- Property Manager
Listing and Financial Details
- Tax Lot 211
- Assessor Parcel Number 1301160036
Ownership History
Purchase Details
Home Financials for this Owner
Home Financials are based on the most recent Mortgage that was taken out on this home.Purchase Details
Home Financials for this Owner
Home Financials are based on the most recent Mortgage that was taken out on this home.Purchase Details
Home Financials for this Owner
Home Financials are based on the most recent Mortgage that was taken out on this home.Purchase Details
Home Financials for this Owner
Home Financials are based on the most recent Mortgage that was taken out on this home.Similar Homes in Abingdon, MD
Home Values in the Area
Average Home Value in this Area
Purchase History
| Date | Type | Sale Price | Title Company |
|---|---|---|---|
| Deed | $387,000 | Fidelity National Title | |
| Deed | $124,995 | -- | |
| Deed | $84,200 | -- | |
| Deed | $20,500 | -- |
Mortgage History
| Date | Status | Loan Amount | Loan Type |
|---|---|---|---|
| Open | $375,390 | New Conventional | |
| Previous Owner | $30,000 | Future Advance Clause Open End Mortgage | |
| Previous Owner | $189,800 | New Conventional | |
| Previous Owner | $192,848 | Stand Alone Second | |
| Previous Owner | $30,000 | Unknown | |
| Previous Owner | $112,450 | No Value Available | |
| Previous Owner | $67,000 | No Value Available |
Property History
| Date | Event | Price | Change | Sq Ft Price |
|---|---|---|---|---|
| 03/06/2024 03/06/24 | Sold | $387,000 | +1.8% | $221 / Sq Ft |
| 02/01/2024 02/01/24 | For Sale | $380,000 | 0.0% | $217 / Sq Ft |
| 05/19/2023 05/19/23 | Sold | $380,000 | -- | $250 / Sq Ft |
| 04/28/2023 04/28/23 | Pending | -- | -- | -- |
Tax History Compared to Growth
Tax History
| Year | Tax Paid | Tax Assessment Tax Assessment Total Assessment is a certain percentage of the fair market value that is determined by local assessors to be the total taxable value of land and additions on the property. | Land | Improvement |
|---|---|---|---|---|
| 2024 | $3,095 | $283,933 | $0 | $0 |
| 2023 | $2,702 | $247,900 | $82,600 | $165,300 |
| 2022 | $2,634 | $241,633 | $0 | $0 |
| 2021 | $2,644 | $235,367 | $0 | $0 |
| 2020 | $2,644 | $229,100 | $82,600 | $146,500 |
| 2019 | $2,623 | $227,267 | $0 | $0 |
| 2018 | $2,578 | $225,433 | $0 | $0 |
| 2017 | $2,557 | $223,600 | $0 | $0 |
| 2016 | -- | $222,067 | $0 | $0 |
| 2015 | $2,758 | $220,533 | $0 | $0 |
| 2014 | $2,758 | $219,000 | $0 | $0 |
Agents Affiliated with this Home
-

Seller's Agent in 2024
James Ferguson
EXIT Preferred Realty, LLC
(443) 807-7836
316 Total Sales
-

Seller Co-Listing Agent in 2024
Jon Hoory
EXIT Preferred Realty, LLC
(443) 904-4342
79 Total Sales
-
A
Buyer's Agent in 2024
Andrew Wesdock
American Premier Realty, LLC
3 Total Sales
-

Seller's Agent in 2023
Claudia Januchowski
BHHS PenFed (actual)
(410) 688-3751
11 Total Sales
Map
Source: Bright MLS
MLS Number: MDHR2028368
APN: 01-160036
- 2623 Long Meadow Dr
- 2709 Laurel Valley Garth
- 333 Sullivan Dr
- 2804 White Rose Ct
- 18 Huxley Cir
- 2414 Laurel Bush Rd
- 121 Spruce Woods Ct
- 304 Boeing Ct
- 2900 Silver Spruce Ln
- 2807 Meredith Ct
- 305 Overview Dr
- 2907 Byron Ct
- 2802 Singer Woods Dr
- 2910 Strathaven Ln
- 2911 Shelley Ct
- 309 Tall Pines Ct Unit 7
- 309 Tall Pines Ct Unit 9
- 707 Dowers Rd
- 2956 Sunderland Ct
- 258 Temple Dr
