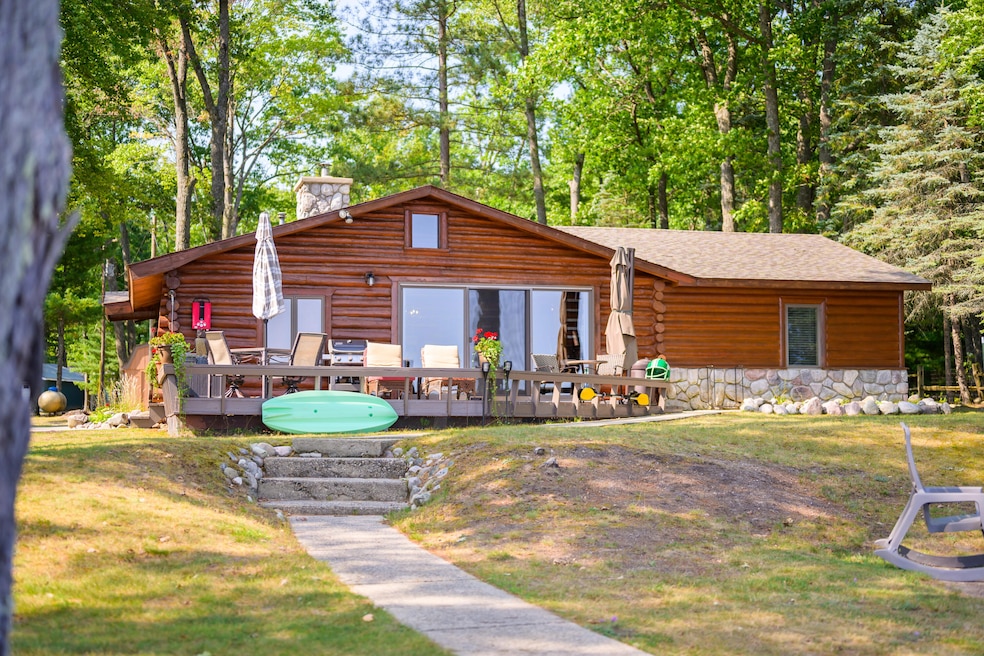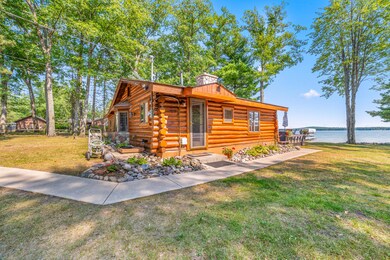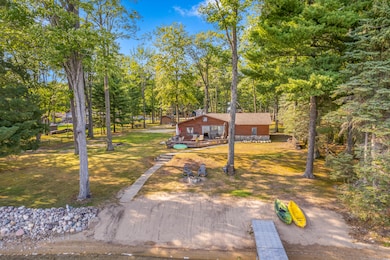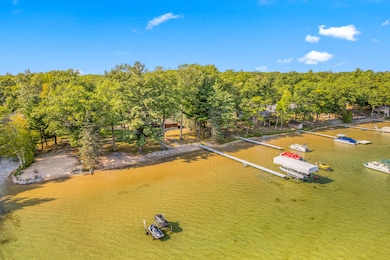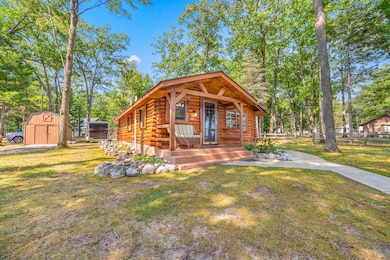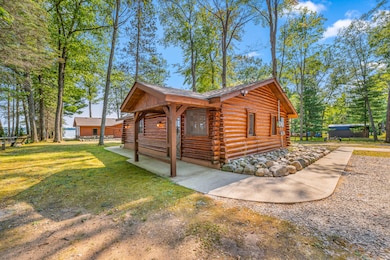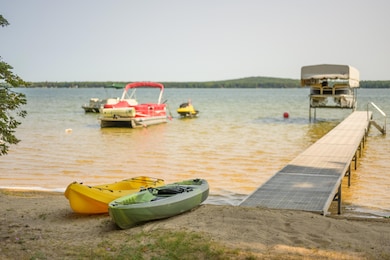
2705 Marion St Lewiston, MI 49756
Highlights
- Docks
- Deck
- Main Floor Bedroom
- Waterfront
- Vaulted Ceiling
- No HOA
About This Home
As of December 2024This property is the ultimate lakeside retreat, offering not one but two full-log cabins perfectly positioned on the serene shores of West Twin Lake. With an impressive 136 feet of lake frontage and unique features like an outdoor shower, this oasis is the ideal destination for anyone dreaming of the quintessential cabin lifestyle.The main cabin is designed for comfort and functionality, featuring two cozy bedrooms, a full-sized bathroom, and the convenience of an in-house laundry room. The guest cabin provides added versatility, with a kitchenette, a full-sized bathroom, and a spacious sleeping area—perfect for hosting friends or family.Embrace the beauty of lakeside living with these charming cabins, thoughtfully crafted to deliver both relaxation and unforgettable memories.
Last Agent to Sell the Property
Huston Real Estate, Inc. License #6502120975 Listed on: 01/02/2025
Home Details
Home Type
- Single Family
Est. Annual Taxes
- $3,851
Lot Details
- Lot Dimensions are 136x200
- Waterfront
Home Design
- Cabin
- Log Siding
Interior Spaces
- 1,815 Sq Ft Home
- Vaulted Ceiling
- Ceiling Fan
- Self Contained Fireplace Unit Or Insert
- Blinds
- Rods
- Family Room
- Living Room
- Dining Room
- Crawl Space
- Fire and Smoke Detector
Kitchen
- Oven or Range
- Microwave
Bedrooms and Bathrooms
- 3 Bedrooms
- Main Floor Bedroom
- 2 Full Bathrooms
Laundry
- Laundry on main level
- Laundry in Bathroom
- Dryer
- Washer
Outdoor Features
- Docks
- Deck
- Patio
- Shed
Utilities
- Mini Split Air Conditioners
- Wall Furnace
- Well
- Water Softener
- Septic Tank
- Septic System
Community Details
- No Home Owners Association
- T29n Subdivision
Listing and Financial Details
- Assessor Parcel Number 001-303-000-001-00
- Tax Block Sec 30
Ownership History
Purchase Details
Similar Homes in Lewiston, MI
Home Values in the Area
Average Home Value in this Area
Purchase History
| Date | Type | Sale Price | Title Company |
|---|---|---|---|
| Deed | $325,000 | -- |
Property History
| Date | Event | Price | Change | Sq Ft Price |
|---|---|---|---|---|
| 01/02/2025 01/02/25 | For Sale | $775,000 | 0.0% | $427 / Sq Ft |
| 12/18/2024 12/18/24 | Sold | $775,000 | -- | $427 / Sq Ft |
Tax History Compared to Growth
Tax History
| Year | Tax Paid | Tax Assessment Tax Assessment Total Assessment is a certain percentage of the fair market value that is determined by local assessors to be the total taxable value of land and additions on the property. | Land | Improvement |
|---|---|---|---|---|
| 2025 | $3,851 | $288,100 | $171,500 | $116,600 |
| 2024 | $2,015 | $220,300 | $173,300 | $47,000 |
| 2023 | $2,064 | $181,500 | $126,500 | $55,000 |
| 2022 | $3,525 | $154,800 | $13,100 | $141,700 |
| 2021 | $3,017 | $156,200 | $119,200 | $37,000 |
| 2020 | $3,429 | $128,100 | $0 | $0 |
| 2019 | $1,821 | $134,000 | $0 | $0 |
| 2018 | $1,493 | $149,300 | $0 | $0 |
| 2017 | -- | $150,700 | $0 | $0 |
| 2016 | -- | $150,100 | $0 | $0 |
| 2015 | -- | $146,800 | $0 | $0 |
| 2014 | -- | $146,100 | $0 | $0 |
Agents Affiliated with this Home
-
Shawn Huston
S
Seller's Agent in 2025
Shawn Huston
Huston Real Estate, Inc.
(989) 786-2240
401 Total Sales
Map
Source: Water Wonderland Board of REALTORS®
MLS Number: 201832958
APN: 001-303-000-001-00
- 2911 Birch St
- 2840 Oak Ave
- 2575 Marion St
- 1161 Lagoon St
- 3290 Skyline Rd
- 1830 Dollar Lk Rd
- 3400 Thornapple Trail
- 2271 County Road 612
- 14106 Nuenfelt Rd
- 1570 E College Dr
- 3566 Cobb Rd
- 3334 Pleasant View Dr
- 3313 Pleasant View Dr
- 3350 Woodcrest Dr
- 3825 Spruce Dr
- 3926 Sheridan Rd
- Lot 37 Sheridan Rd
- 8717 Caulkins Lake Rd
- 4170 Grant Dr
- 110 Acres Winding Rd
