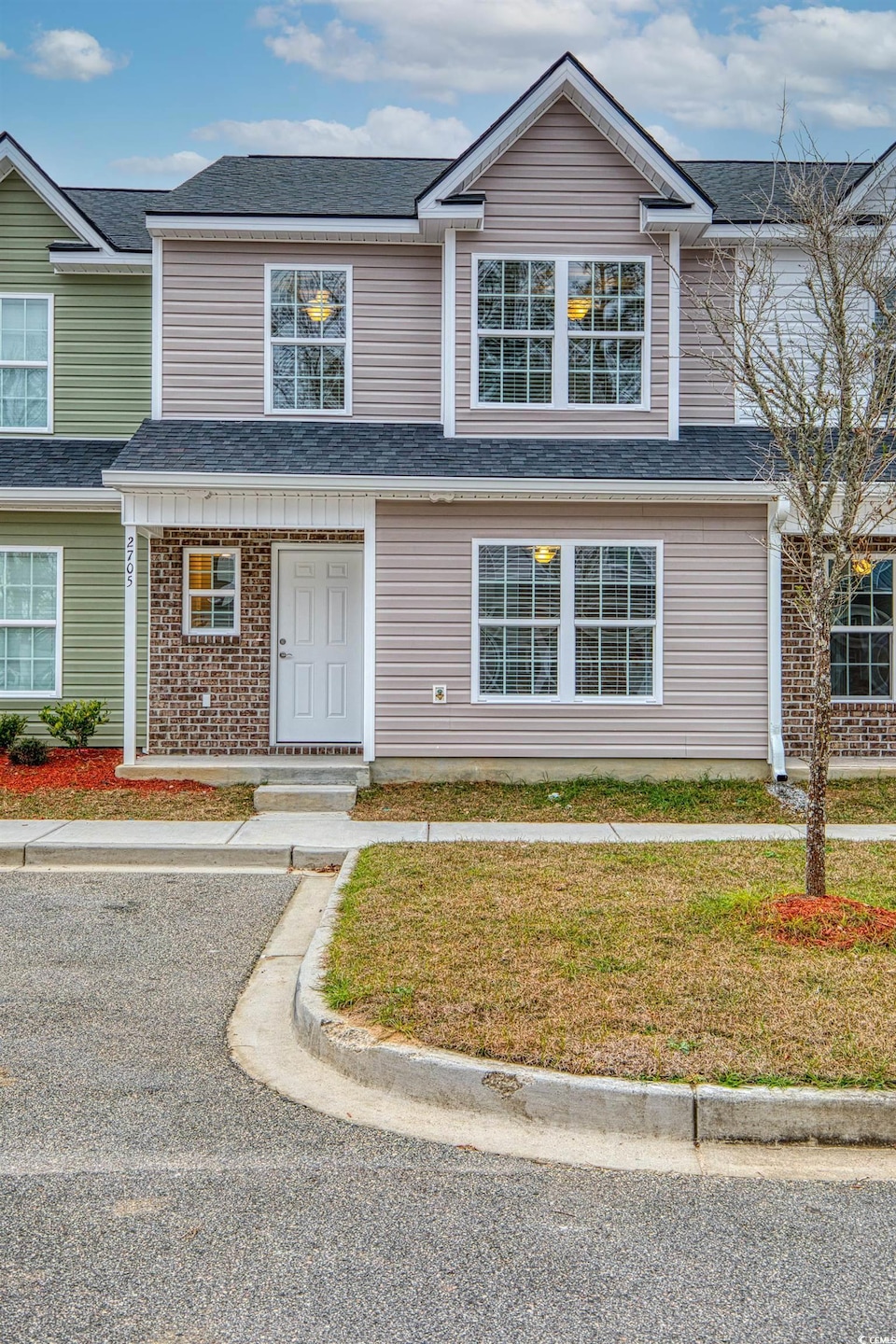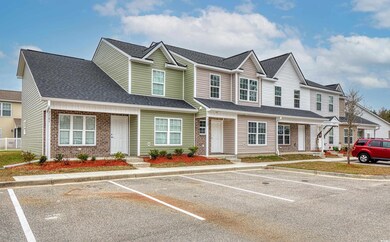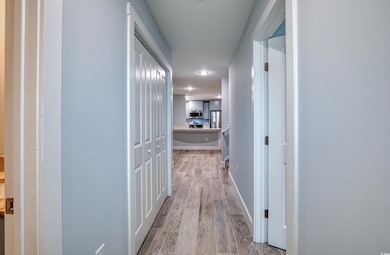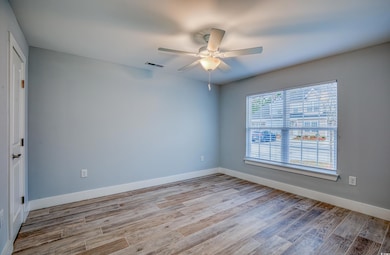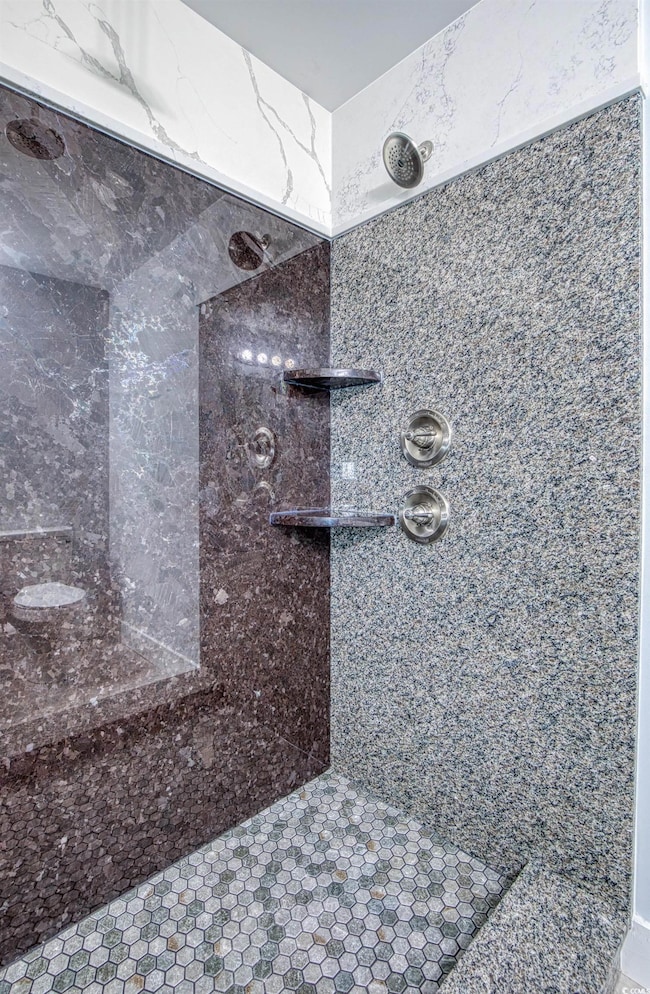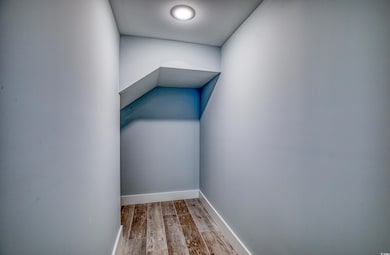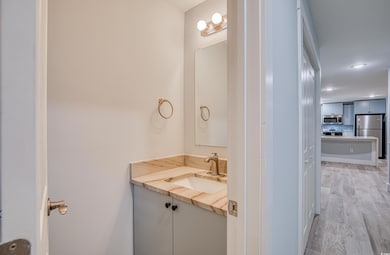2705 Mercer Dr Unit 2705 Conway, SC 29526
Estimated payment $1,852/month
Highlights
- Clubhouse
- Solid Surface Countertops
- Community Pool
- Lawn
- Screened Porch
- Stainless Steel Appliances
About This Home
Take advantage of this gorgeous and immaculately maintained townhome in the highly sought-after Midtown Village community, just minutes from downtown Conway, South Carolina. Offering affordable, family-friendly living at its finest, this spacious home features 4 bedrooms, 3.5 bathrooms, and dual master suite with one located downstairs. The home is beautifully appointed with floor-to-ceiling granite walk-in showers, luxury tile throughout the downstairs, and luxury LVP flooring upstairs. The kitchen is a true standout, showcasing upgraded granite countertops, a stunning waterfall kitchen island, custom-made kitchen cabinets, and stainless steel appliances. Step outside to the screened-in back patio, which is made of beautiful brick veneer and offers a serene space to relax and enjoy a morning cup of coffee or unwind with an evening cocktail. In addition to the home’s exquisite features, enjoy the convenience of an on-site clubhouse and pool. The location is ideal, just minutes from local schools and only a short 2-mile walk or bike ride to the picturesque Historic Downtown Conway, filled with activities, shopping, and dining options. This townhome is an excellent opportunity for a private residence, second home, or a strong rental investment. Move-in ready and waiting for you, don’t miss the chance to schedule a private showing today!
Townhouse Details
Home Type
- Townhome
Year Built
- Built in 2022
HOA Fees
- $380 Monthly HOA Fees
Parking
- 1 to 5 Parking Spaces
Home Design
- Bi-Level Home
- Entry on the 1st floor
- Slab Foundation
- Masonry Siding
Interior Spaces
- 1,421 Sq Ft Home
- Ceiling Fan
- Window Treatments
- Screened Porch
Kitchen
- Breakfast Bar
- Oven
- Range
- Microwave
- Dishwasher
- Stainless Steel Appliances
- Solid Surface Countertops
- Disposal
Flooring
- Carpet
- Luxury Vinyl Tile
Bedrooms and Bathrooms
- 4 Bedrooms
Laundry
- Laundry Room
- Washer and Dryer
Schools
- Homewood Elementary School
- Whittemore Park Middle School
- Conway High School
Utilities
- Central Heating and Cooling System
- Water Heater
- High Speed Internet
- Cable TV Available
Additional Features
- Patio
- Lawn
Community Details
Overview
- Association fees include electric common, water and sewer, pool service, landscape/lawn, insurance, manager, rec. facilities, legal and accounting, common maint/repair, internet access, pest control
Amenities
- Door to Door Trash Pickup
- Clubhouse
Recreation
- Community Pool
Pet Policy
- Only Owners Allowed Pets
Map
Home Values in the Area
Average Home Value in this Area
Tax History
| Year | Tax Paid | Tax Assessment Tax Assessment Total Assessment is a certain percentage of the fair market value that is determined by local assessors to be the total taxable value of land and additions on the property. | Land | Improvement |
|---|---|---|---|---|
| 2024 | $3,463 | $12,858 | $3,300 | $9,558 |
| 2023 | $3,427 | $450 | $450 | $0 |
| 2021 | $119 | $450 | $450 | $0 |
| 2020 | $115 | $450 | $450 | $0 |
| 2019 | $257 | $1,014 | $1,014 | $0 |
| 2018 | $236 | $894 | $894 | $0 |
| 2017 | $236 | $894 | $894 | $0 |
| 2016 | -- | $894 | $894 | $0 |
| 2015 | $236 | $894 | $894 | $0 |
| 2014 | $39 | $894 | $894 | $0 |
Property History
| Date | Event | Price | List to Sale | Price per Sq Ft |
|---|---|---|---|---|
| 12/18/2025 12/18/25 | Price Changed | $225,000 | -4.3% | $158 / Sq Ft |
| 10/01/2025 10/01/25 | For Sale | $235,000 | 0.0% | $165 / Sq Ft |
| 10/01/2025 10/01/25 | Off Market | $235,000 | -- | -- |
| 04/16/2025 04/16/25 | Price Changed | $235,000 | -6.0% | $165 / Sq Ft |
| 03/13/2025 03/13/25 | For Sale | $249,900 | -- | $176 / Sq Ft |
Purchase History
| Date | Type | Sale Price | Title Company |
|---|---|---|---|
| Warranty Deed | $35,000 | -- | |
| Warranty Deed | -- | -- |
Source: Coastal Carolinas Association of REALTORS®
MLS Number: 2506235
APN: 32515040073
- 1349 Midtown Village Dr
- 1362 Midtown Village Dr
- 2883 Riverboat Way
- WREN Plan at Kingston Bay
- GALEN Plan at Kingston Bay
- DOVER Plan at Kingston Bay
- 2867 Riverboat Way
- 2892 Riverboat Way Unit Lot 224- Galen B
- KERRY Plan at Kingston Bay
- 423 Clear Lake Dr
- 1142 Black Lake Way
- CALI Plan at Kingston Bay
- 2855 Riverboat Way Unit Lot 233- Dover A
- 2836 Riverboat Way Unit Lot 216- Galen B
- 419 Clear Lake Dr
- 2863 Riverboat Way
- ARIA Plan at Kingston Bay
- 438 Clear Lake Dr
- 2851 Riverboat Way
- 2607 Riverboat Way
- 1012 Moen Loop Unit Lot 4
- 1016 Moen Loop Unit Lot 5
- 1056 Moen Loop Unit Lot 15
- 1076 Moen Loop Unit Lot 20
- 1072 Moen Loop Unit Lot 19
- 1068 Moen Loop Unit Lot 18
- 1060 Moen Loop Unit Lot 16
- 1064 Moen Loop Unit Lot 17
- 1133 Blueback Herring Way
- 1301 American Shad St
- 206 Lakeland Dr
- 1801 Ernest Finney Ave
- 105 Clover Walk Dr
- 2027 6th Ave
- 1505 1st Ave
- 73 Cape Point Dr
- 3410 Longwood Ln
- 317 Bryant Park Ct
- 1833 Castlebay Dr
- 1245 Pineridge St
