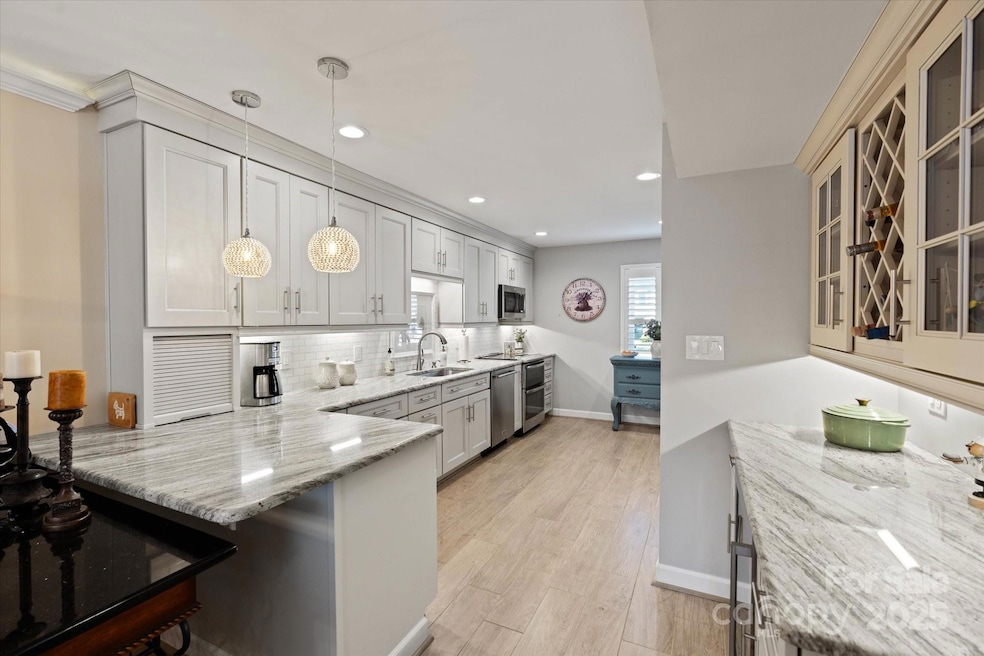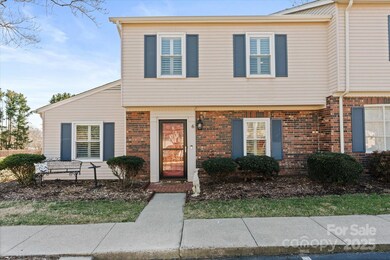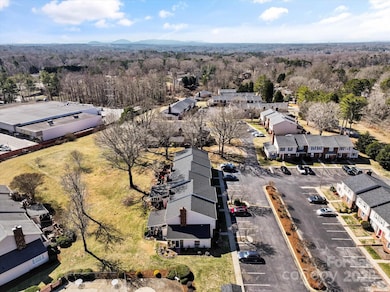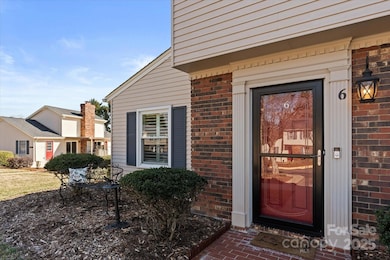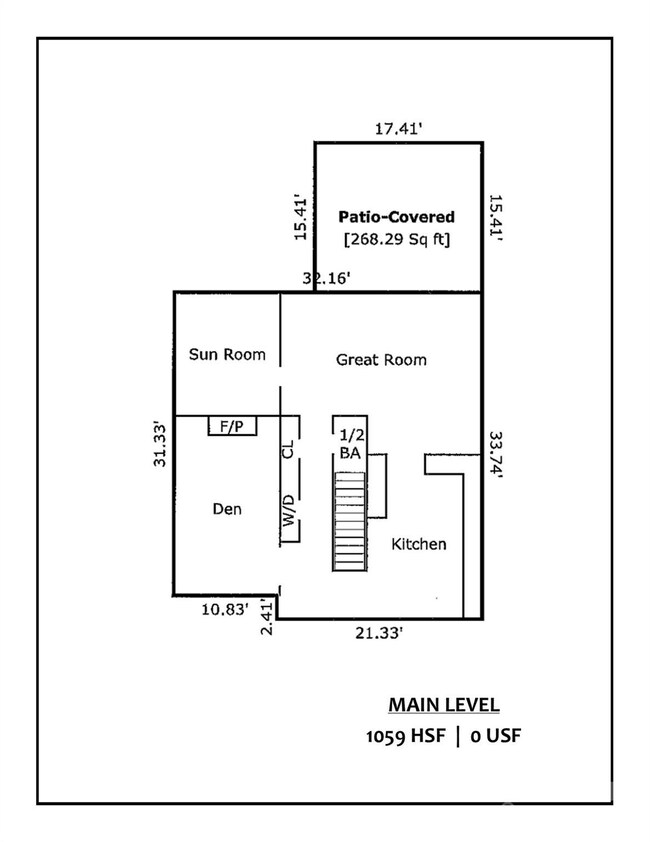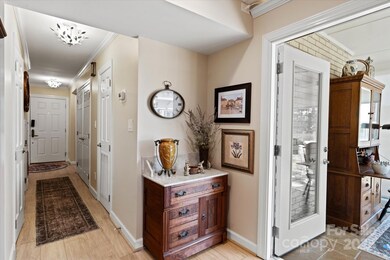
2705 N Center St Unit 6 Hickory, NC 28601
Viewmont NeighborhoodHighlights
- Covered patio or porch
- Fireplace
- Laundry Room
- W.M. Jenkins Elementary School Rated A-
- Bar Fridge
- Central Air
About This Home
As of April 2025Experience the charm of Northwest Hickory in this wonderfully renovated, end-unit Westminister Park Townhome. Enjoy morning coffee in the sunroom or on the covered screened-patio on warmer days. With neighborhood amenities and vibrant local dining just steps from your front door, every day feels like the perfect getaway. A large, nicely appointed kitchen, great room with dining area, and den make for easy entertaining. Upstairs you will find a generously sized primary suite with beautifully tiled step-in shower. Two secondary bedrooms with shared bath complete the second floor. Many thoughful touches throughout include plantation shutters, beverage refrigerator, under-counter lighting in kitchen, double ovens, LVP and engineered wood flooring, crown molding,mood lighting, electric fireplace in den, and a ductless mini-split system and floor length shades in the sunroom. The community pool and clubhouse are a short walk from your door. This home is the epitome of resort-style living.
Last Agent to Sell the Property
The Joan Killian Everett Company, LLC Brokerage Email: joan@joaneverett.com License #74787 Listed on: 02/28/2025
Co-Listed By
The Joan Killian Everett Company, LLC Brokerage Email: joan@joaneverett.com License #335758
Townhouse Details
Home Type
- Townhome
Year Built
- Built in 1977
HOA Fees
- $168 Monthly HOA Fees
Parking
- Assigned Parking
Home Design
- Brick Exterior Construction
- Slab Foundation
Interior Spaces
- 2-Story Property
- Bar Fridge
- Fireplace
- Laundry Room
Kitchen
- Electric Range
- Microwave
- Dishwasher
Bedrooms and Bathrooms
- 3 Bedrooms
Outdoor Features
- Covered patio or porch
Schools
- Jenkins Elementary School
- Northview Middle School
- Hickory High School
Utilities
- Central Air
- Heat Pump System
Community Details
- Westminister Park Homeowners Assoc Association, Phone Number (828) 446-2307
- Westminister Park Subdivision
- Mandatory home owners association
Listing and Financial Details
- Assessor Parcel Number 370420821304
Similar Homes in the area
Home Values in the Area
Average Home Value in this Area
Property History
| Date | Event | Price | Change | Sq Ft Price |
|---|---|---|---|---|
| 04/30/2025 04/30/25 | Sold | $299,900 | 0.0% | $161 / Sq Ft |
| 03/11/2025 03/11/25 | Price Changed | $299,900 | -6.0% | $161 / Sq Ft |
| 02/28/2025 02/28/25 | For Sale | $319,000 | +1.3% | $172 / Sq Ft |
| 09/28/2023 09/28/23 | Sold | $315,000 | -5.9% | $176 / Sq Ft |
| 08/24/2023 08/24/23 | For Sale | $334,900 | -- | $187 / Sq Ft |
Tax History Compared to Growth
Agents Affiliated with this Home
-

Seller's Agent in 2025
Joan Everett
The Joan Killian Everett Company, LLC
(828) 638-1666
8 in this area
443 Total Sales
-
C
Seller Co-Listing Agent in 2025
Christy Shepard
The Joan Killian Everett Company, LLC
(847) 852-6994
3 in this area
36 Total Sales
-

Buyer's Agent in 2025
Amy Crowder
Looking Glass Realty AVL LLC
(828) 208-9444
1 in this area
75 Total Sales
-

Seller's Agent in 2023
Donna Lane
Coldwell Banker Boyd & Hassell
(828) 381-1974
5 in this area
119 Total Sales
-

Buyer's Agent in 2023
Bobbie McCombs
McCombs & Hoke Real Estate
(828) 443-8381
1 in this area
146 Total Sales
Map
Source: Canopy MLS (Canopy Realtor® Association)
MLS Number: 4226101
- 2705 N Center St Unit 76
- 4559 1st St NW
- 2443 1st Street Place NW
- 240 21st Avenue Dr NW
- 310 25th Ave NW
- 00 1st St NE Unit 6
- 00 1st St NE Unit 5
- 370 21st Ave NW
- 81 21st Ave NW
- 112 30th Ave NW
- 3039 N Center St Unit 10/C
- 000 20th Ave NE
- 464 23rd Avenue Dr NE
- 908 30th Avenue Dr NW
- 3127 N Center St
- 489 26th Ave NE Unit C
- 320 32nd Ave NW
- 539 30th Ave NW
- 381 20th Ave NE
- 2106 4th St NE
