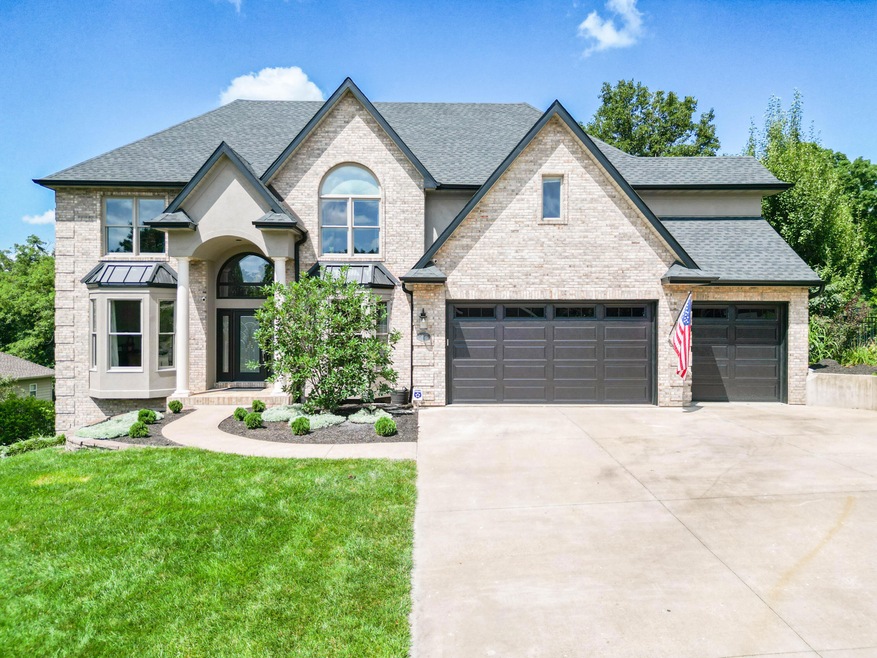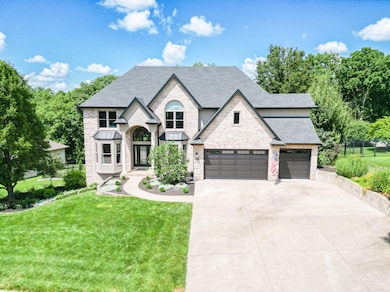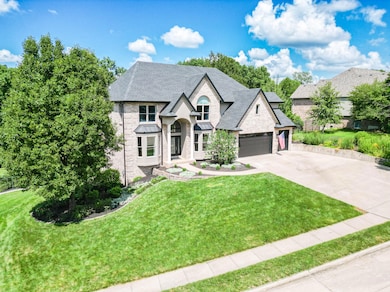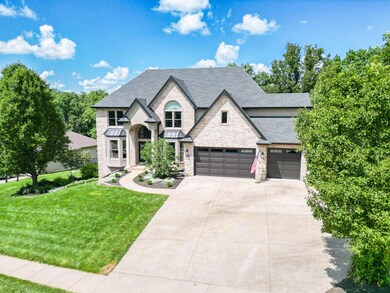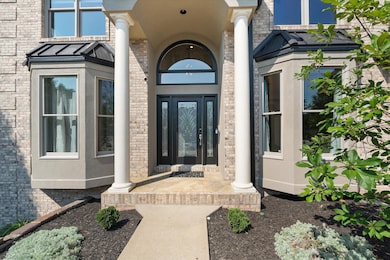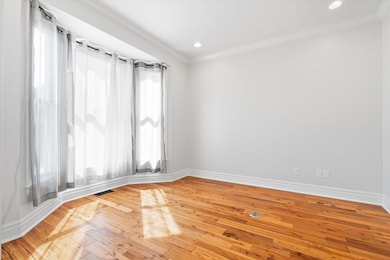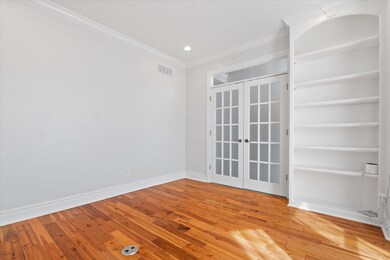2705 Pebble Creek Ct Columbia, MO 65201
Estimated payment $5,116/month
Highlights
- Community Lake
- Deck
- Partially Wooded Lot
- Jefferson Middle School Rated A-
- Hearth Room
- Traditional Architecture
About This Home
Welcome to this beautifully appointed 5-bedroom, 4.5-bath home tucked away on a quiet cul-de-sac in Bluff Creek Estates. This spacious residence offers a perfect combination of privacy, comfort and convenience with easy access to both Highway 63 and I-70, making commutes a breeze.
Step inside to find generous living areas, a thoughtful layout and special finishes throughout. Outside the fully fenced backyard has several gathering areas. A new deck off the main and two patio areas on the lower level. All providing a peaceful retreat, ideal for entertaining, pets, or enjoying nature in your own private space.
Don't miss the opportunity to tour this exceptional home.
Listing Agent
Weichert, Realtors - House of Brokers License #2015015048 Listed on: 07/14/2025

Home Details
Home Type
- Single Family
Est. Annual Taxes
- $6,278
Year Built
- Built in 2001
Lot Details
- Lot Dimensions are 147 x 171
- Cul-De-Sac
- Southwest Facing Home
- Back Yard Fenced
- Aluminum or Metal Fence
- Level Lot
- Sprinkler System
- Partially Wooded Lot
HOA Fees
- $38 Monthly HOA Fees
Parking
- 3 Car Attached Garage
- Garage Door Opener
- Driveway
Home Design
- Traditional Architecture
- Concrete Foundation
- Poured Concrete
- Architectural Shingle Roof
- Stone Veneer
- Stucco
Interior Spaces
- Paddle Fans
- Screen For Fireplace
- Gas Fireplace
- Vinyl Clad Windows
- Window Treatments
- Family Room with Fireplace
- Living Room with Fireplace
- Formal Dining Room
- Home Office
- Finished Basement
- Walk-Out Basement
Kitchen
- Hearth Room
- Eat-In Kitchen
- Built-In Double Oven
- Gas Cooktop
- Microwave
- Dishwasher
- ENERGY STAR Qualified Appliances
- Kitchen Island
- Quartz Countertops
- Utility Sink
- Disposal
Flooring
- Wood
- Carpet
- Tile
Bedrooms and Bathrooms
- 5 Bedrooms
- Walk-In Closet
- Bathroom on Main Level
- Bathtub with Shower
- Shower Only
Laundry
- Laundry on main level
- Washer and Dryer Hookup
Home Security
- Home Security System
- Exterior Cameras
- Smart Thermostat
- Fire and Smoke Detector
Outdoor Features
- Deck
- Patio
- Front Porch
Schools
- New Haven Elementary School
- Gentry Middle School
- Rock Bridge High School
Utilities
- Humidifier
- Forced Air Zoned Cooling and Heating System
- Heating System Uses Natural Gas
- Programmable Thermostat
- Tankless Water Heater
- Water Softener is Owned
- High Speed Internet
- Cable TV Available
Community Details
- Built by Sapp
- Bluffcreek Est Subdivision
- Community Lake
Listing and Financial Details
- Assessor Parcel Number 17404000304800
Map
Home Values in the Area
Average Home Value in this Area
Tax History
| Year | Tax Paid | Tax Assessment Tax Assessment Total Assessment is a certain percentage of the fair market value that is determined by local assessors to be the total taxable value of land and additions on the property. | Land | Improvement |
|---|---|---|---|---|
| 2025 | $6,977 | $106,552 | $11,780 | $94,772 |
| 2024 | $6,278 | $93,062 | $11,780 | $81,282 |
| 2023 | $6,226 | $93,062 | $11,780 | $81,282 |
| 2022 | $5,981 | $89,490 | $11,780 | $77,710 |
| 2021 | $5,992 | $89,490 | $11,780 | $77,710 |
| 2020 | $6,132 | $86,051 | $11,780 | $74,271 |
| 2019 | $6,132 | $86,051 | $11,780 | $74,271 |
| 2018 | $6,175 | $0 | $0 | $0 |
| 2017 | $6,100 | $86,051 | $11,780 | $74,271 |
| 2016 | $6,090 | $86,051 | $11,780 | $74,271 |
| 2015 | $5,593 | $86,051 | $11,780 | $74,271 |
| 2014 | $5,611 | $86,051 | $11,780 | $74,271 |
Property History
| Date | Event | Price | List to Sale | Price per Sq Ft | Prior Sale |
|---|---|---|---|---|---|
| 11/26/2025 11/26/25 | Pending | -- | -- | -- | |
| 10/15/2025 10/15/25 | Price Changed | $865,000 | -2.3% | $160 / Sq Ft | |
| 07/14/2025 07/14/25 | For Sale | $884,990 | +70.2% | $164 / Sq Ft | |
| 04/30/2013 04/30/13 | Sold | -- | -- | -- | View Prior Sale |
| 03/06/2013 03/06/13 | Pending | -- | -- | -- | |
| 02/11/2013 02/11/13 | For Sale | $519,900 | -- | $99 / Sq Ft |
Purchase History
| Date | Type | Sale Price | Title Company |
|---|---|---|---|
| Interfamily Deed Transfer | -- | None Available | |
| Warranty Deed | -- | Boone Central Title Company |
Mortgage History
| Date | Status | Loan Amount | Loan Type |
|---|---|---|---|
| Open | $459,000 | New Conventional |
Source: Columbia Board of REALTORS®
MLS Number: 428185
APN: 17-404-00-03-048-00-01
- 2601 Pebble Creek Ct
- 2504 Snowberry Cir
- 2420 Lacewood Dr
- 2712 Lacewood Dr
- LOT 18 Maguire Blvd
- 1400 N Azalea Dr
- LOT 25 Maguire Blvd
- 1022 Queen Ann Dr
- 3501 E New Haven Rd Unit 105
- 3501 E New Haven Rd Unit 44
- 3501 E New Haven Rd Unit 144
- 1115 Old 63 S
- 00000 Forest Dr
- 2200 Maricopa Dr
- 1715 S El Chaparral Ave
- 3701 Churchill Dr
- 2900 Green Valley Dr
- LOT 224 Easley Cabin Cir
- 4301 Stone Mountain Pkwy
- 2213 Hominy Branch Ct
