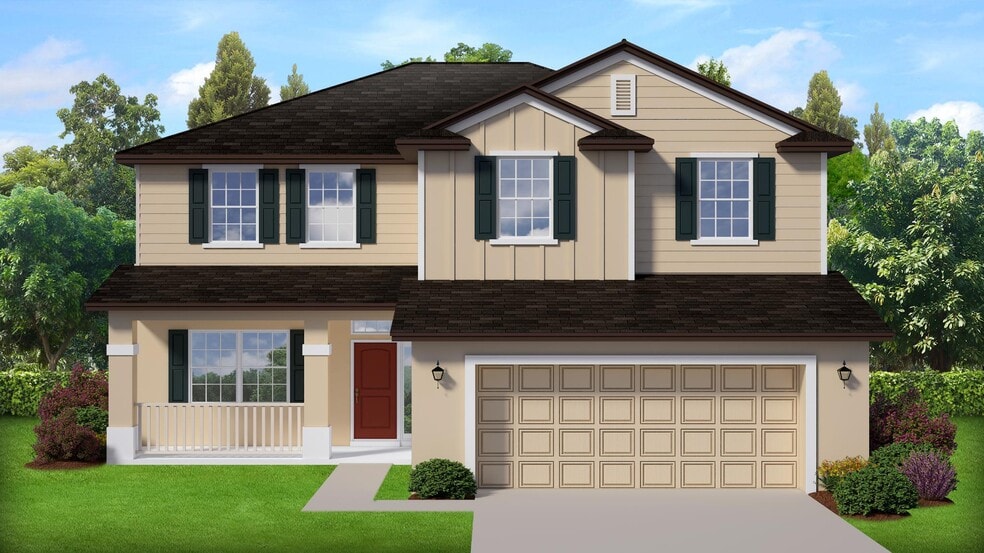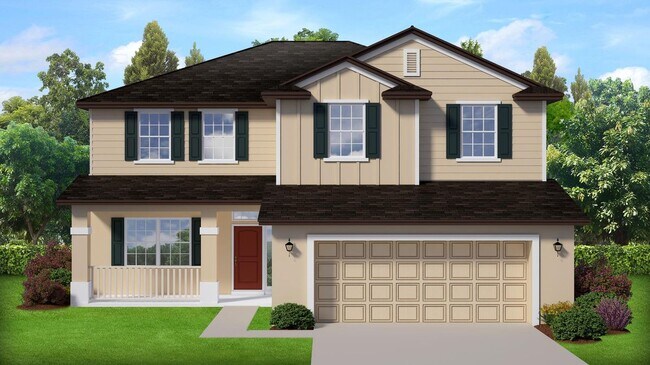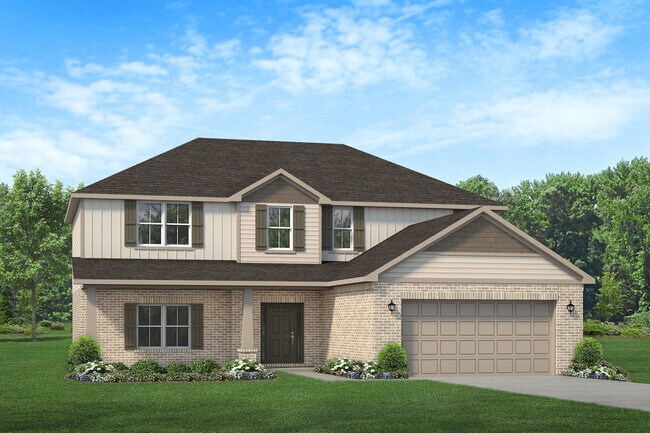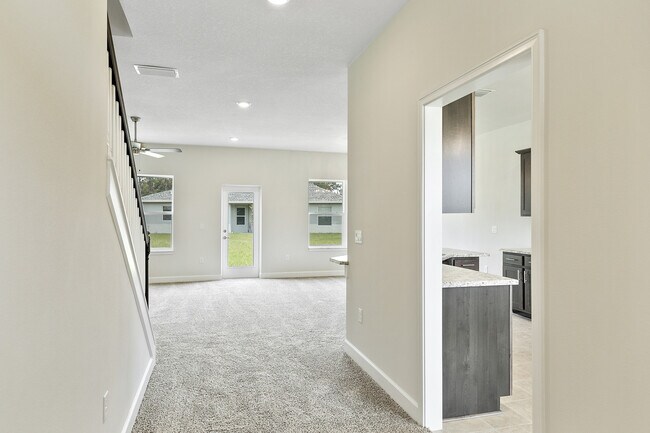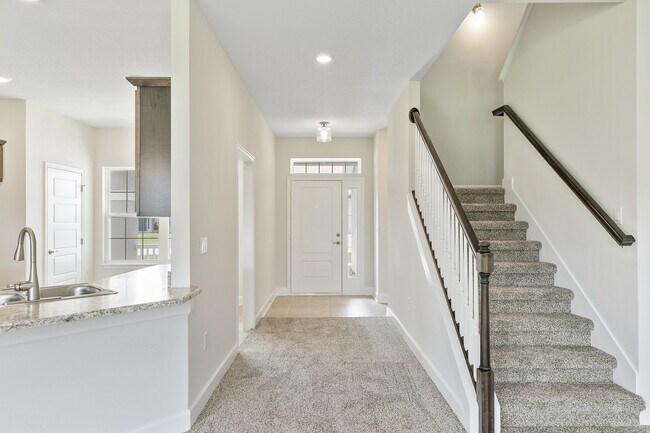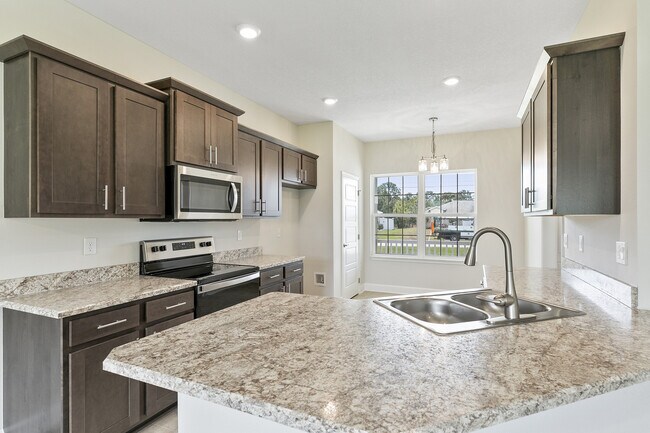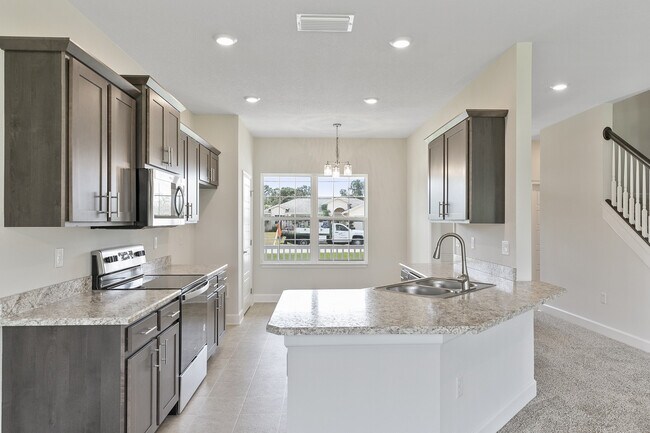
Highlights
- New Construction
- Breakfast Area or Nook
- Trails
- No HOA
About This Floor Plan
The 2705 floorplan by Adams Homes is a stunning and well-designed home that will leave you in awe. With five bedrooms and three and a half baths, this home offers both style and functionality, catering to the needs of modern families. The first level of the home holds the main living area and the master suite. From the entry foyer, you will walk right into the family room and will have seamless access to the kitchen and various dining spaces. Whether you are an aspiring chef or just enjoy everyday cooking, this kitchen area is sure to meet all of your needs. With modern appliances, a large countertop, ample storage, and options to entertain in the breakfast nook or formal dining area, the kitchen will easily become the heart of your home. The master suite is located towards the back of the main level allowing the homeowner to have a private and convenient space to get away from everything. Retreat to your personal sanctuary and relax in the luxurious master bedroom, complete with an ensuite bathroom and generous closet space. The four additional bedrooms are thoughtfully located on the second story of the home, ensuring everyone has their own space for rest and relaxation. There is also a large open space amongst these bedrooms which provides you with the opportunity to customize the area to fit your lifestyle. This home is a true testament to Adams Homes' commitment to quality craftsmanship and exquisite design.
Sales Office
All tours are by appointment only. Please contact sales office to schedule.
Home Details
Home Type
- Single Family
Parking
- 2 Car Garage
Home Design
- New Construction
Interior Spaces
- 2-Story Property
- Breakfast Area or Nook
Bedrooms and Bathrooms
- 5 Bedrooms
Community Details
Overview
- No Home Owners Association
Recreation
- Trails
Map
Other Plans in Briarwood
About the Builder
- Briarwood
- Briarwood
- Briarwood
- 17219 NW 173rd St
- 16404 NW 174 Dr
- 17273 NW 180th Ave
- 17268 NW 180th Ave
- 15900 NW US Hwy 441
- 17441 NW 149th Place
- 0 Alachua Leroys Addition To Unit MFRO6231522
- 13795 NW 150th Ln
- 13812 NW 150th Ln
- 13855 NW 150th Ln
- 13879 NW 150th Ln
- 13903 NW 150th Ln
- 13831 NW 150th Ln
- 0 Us-441 S
- 13925 Us-441 S
- Tara Baywood - Tara Forest East 50s
- Tara Baywood
