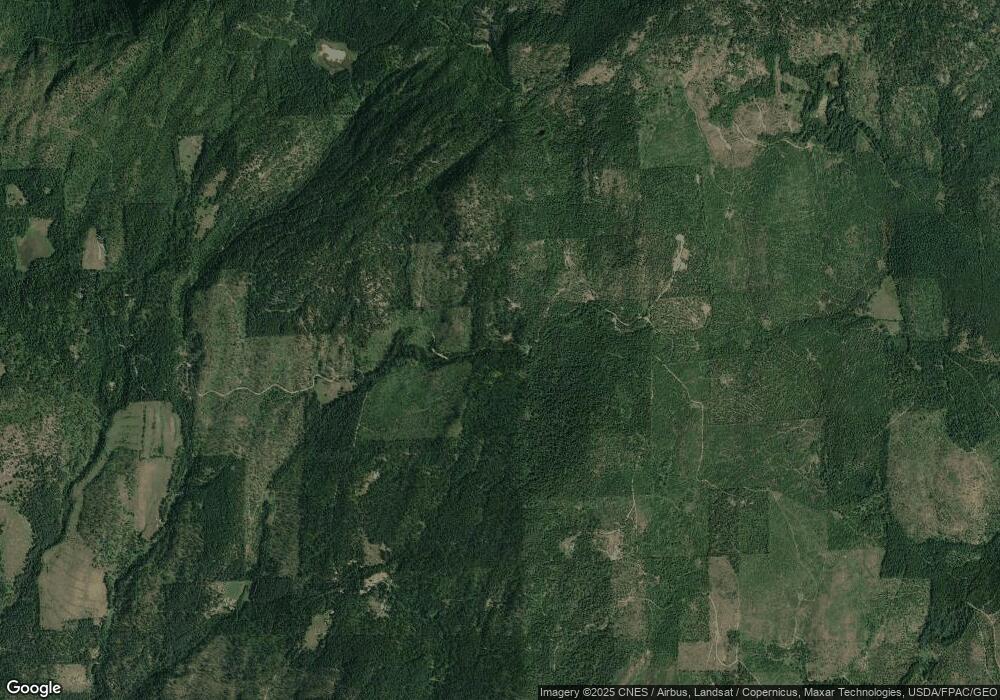2705 Red Tail Way Colville, WA 99114
Estimated Value: $501,000
3
Beds
3
Baths
2,916
Sq Ft
$172/Sq Ft
Est. Value
About This Home
This home is located at 2705 Red Tail Way, Colville, WA 99114 and is currently estimated at $501,000, approximately $171 per square foot. 2705 Red Tail Way is a home located in Stevens County with nearby schools including Northport Elementary School and Northport High School.
Ownership History
Date
Name
Owned For
Owner Type
Purchase Details
Closed on
Aug 24, 2021
Sold by
Schmidt Teresa L and Schmidt Teresa L
Bought by
Schmidt Teresa L
Current Estimated Value
Purchase Details
Closed on
Mar 14, 2013
Sold by
Grant Kenneth and Grant Audrey
Bought by
Grant Kenneth
Create a Home Valuation Report for This Property
The Home Valuation Report is an in-depth analysis detailing your home's value as well as a comparison with similar homes in the area
Home Values in the Area
Average Home Value in this Area
Purchase History
| Date | Buyer | Sale Price | Title Company |
|---|---|---|---|
| Schmidt Teresa L | -- | None Available | |
| Grant Kenneth | -- | None Available |
Source: Public Records
Tax History Compared to Growth
Tax History
| Year | Tax Paid | Tax Assessment Tax Assessment Total Assessment is a certain percentage of the fair market value that is determined by local assessors to be the total taxable value of land and additions on the property. | Land | Improvement |
|---|---|---|---|---|
| 2024 | $448 | $236,038 | $5,280 | $230,758 |
| 2023 | $377 | $215,918 | $30,800 | $185,118 |
| 2022 | $341 | $190,060 | $4,942 | $185,118 |
| 2021 | $1,200 | $139,846 | $2,141 | $137,705 |
| 2020 | $1,200 | $139,846 | $2,141 | $137,705 |
| 2019 | $1,135 | $137,717 | $1,922 | $135,795 |
| 2018 | $1,161 | $125,955 | $1,903 | $124,052 |
| 2017 | $1,055 | $124,505 | $1,903 | $122,602 |
| 2016 | $1,066 | $124,486 | $1,884 | $122,602 |
| 2015 | $1,207 | $124,448 | $1,846 | $122,602 |
| 2013 | -- | $131,972 | $1,327 | $130,645 |
Source: Public Records
Map
Nearby Homes
- 2784 Red Tail Way
- 3159 Heather Ln
- 3185 Aladdin Rd
- 2423 Quinns Meadow Rd
- 4345 Wilcox Rd
- 2191 Onion Creek Rd
- 2184 Clugston Onion Creek Rd
- 701 Silver Crown Ave
- 500 South Ave
- 410 South Ave
- TBD38 Washington 25
- 3321 Washington 25
- 4004 Northport Flat Creek Rd
- 723 Summit Ave
- 4239 Northport Flat Creek Rd
- X S of Hwy W 200' Gov Lot 4
- 4217 Northport Flat Creek Rd
- 4440 Northport-Waneta Rd
- 4440 Northport Waneta Rd
- 2017 Clugston-Onion Creek Rd
