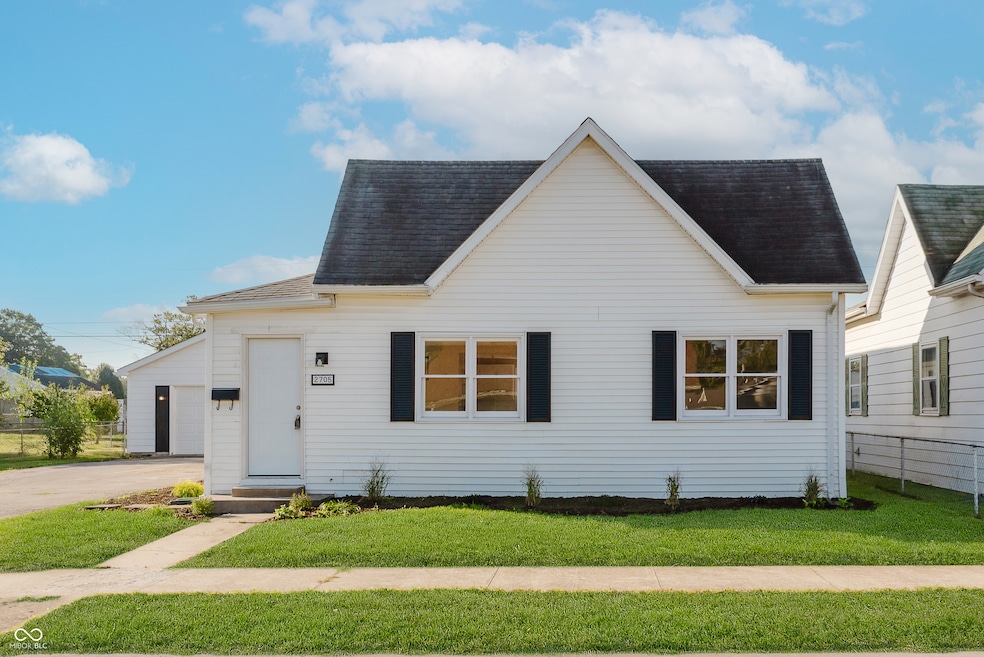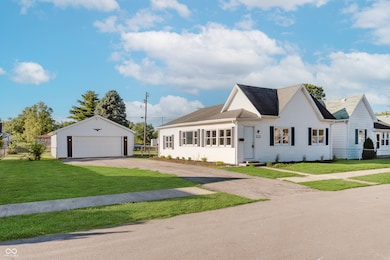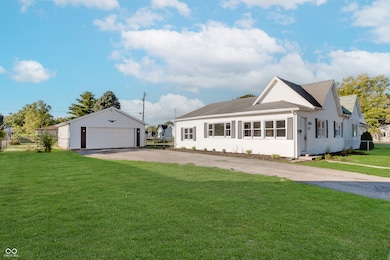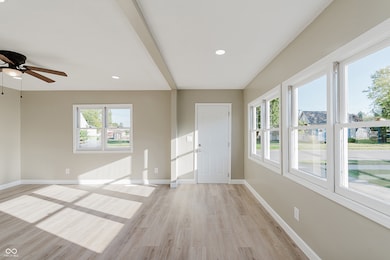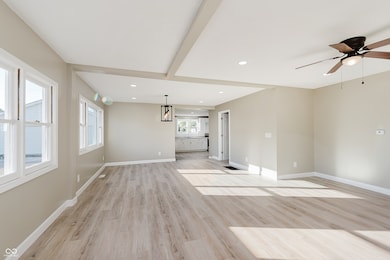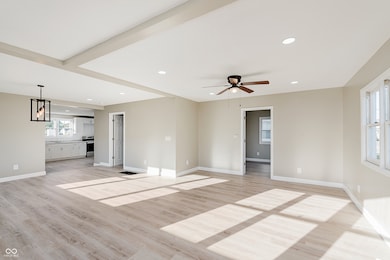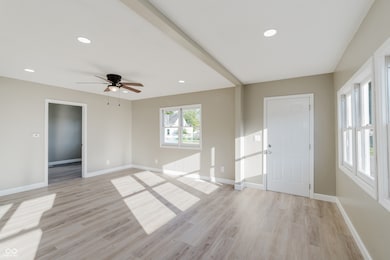2705 S B St Elwood, IN 46036
Estimated payment $999/month
Highlights
- Ranch Style House
- 3 Car Detached Garage
- Ceramic Tile Flooring
- No HOA
- Laundry Room
- Central Air
About This Home
Welcome to this beautifully updated ranch in the heart of Elwood! Step inside to a sun-drenched living room where large windows fill the space with warm, natural light. The new luxury vinyl plank flooring flows seamlessly throughout, creating a modern and cohesive feel. The kitchen is both stylish and functional, featuring generous counter space, a brand-new electric stove, and a refrigerator. This charming home offers two comfortable bedrooms and a fully renovated bathroom, thoughtfully designed with fresh finishes. Outside, your private, fully fenced backyard is the perfect retreat-ideal for pets, play, or simply enjoying a quiet evening under the stars. The oversized three-car garage provides plenty of room for vehicles and storage. With its thoughtful updates and inviting spaces, this ranch is move-in ready and waiting to welcome you home! Disclaimer: Some images in this listing have been digitally enhanced and virtually staged using AI technology to illustrate potential interior design and furniture placement. These images are for visualization purposes only and do not reflect the property's current condition, fixtures, or furnishings. No structural changes were made to the property in these images. All dimensions, finishes, and features should be verified in person. This listing is presented in compliance with all Indiana real estate advertising regulations and federal Fair Housing laws, which prohibit any form of discriminatory representation or misstatement regarding the property or its accessibility.
Home Details
Home Type
- Single Family
Est. Annual Taxes
- $1,020
Year Built
- Built in 1940
Lot Details
- 9,583 Sq Ft Lot
Parking
- 3 Car Detached Garage
Home Design
- Ranch Style House
- Vinyl Siding
Interior Spaces
- 962 Sq Ft Home
- Paddle Fans
- Combination Dining and Living Room
- Crawl Space
- Attic Access Panel
- Fire and Smoke Detector
Kitchen
- Electric Oven
- Disposal
Flooring
- Ceramic Tile
- Vinyl Plank
Bedrooms and Bathrooms
- 2 Bedrooms
- 1 Full Bathroom
Laundry
- Laundry Room
- Washer and Dryer Hookup
Schools
- Elwood Elementary School
- Elwood Intermediate School
- Elwood Jr-Sr High School
Utilities
- Central Air
- Water Heater
Community Details
- No Home Owners Association
Listing and Financial Details
- Tax Lot 35-36
- Assessor Parcel Number 480415101086000027
Map
Home Values in the Area
Average Home Value in this Area
Tax History
| Year | Tax Paid | Tax Assessment Tax Assessment Total Assessment is a certain percentage of the fair market value that is determined by local assessors to be the total taxable value of land and additions on the property. | Land | Improvement |
|---|---|---|---|---|
| 2024 | $1,019 | $101,900 | $18,200 | $83,700 |
| 2023 | $936 | $93,600 | $17,400 | $76,200 |
| 2022 | $940 | $92,500 | $16,300 | $76,200 |
| 2021 | $859 | $85,900 | $16,300 | $69,600 |
| 2020 | $839 | $82,400 | $15,600 | $66,800 |
| 2019 | $819 | $80,400 | $15,600 | $64,800 |
| 2018 | $775 | $76,000 | $15,600 | $60,400 |
| 2017 | $576 | $57,600 | $7,800 | $49,800 |
| 2016 | $532 | $54,900 | $7,800 | $47,100 |
| 2014 | $480 | $54,200 | $7,800 | $46,400 |
| 2013 | $480 | $54,200 | $7,800 | $46,400 |
Property History
| Date | Event | Price | List to Sale | Price per Sq Ft |
|---|---|---|---|---|
| 11/13/2025 11/13/25 | For Sale | $172,900 | 0.0% | $180 / Sq Ft |
| 10/23/2025 10/23/25 | Pending | -- | -- | -- |
| 10/09/2025 10/09/25 | For Sale | $172,900 | -- | $180 / Sq Ft |
Purchase History
| Date | Type | Sale Price | Title Company |
|---|---|---|---|
| Warranty Deed | -- | Eagle Land Title | |
| Warranty Deed | -- | Eagle Land Title |
Source: MIBOR Broker Listing Cooperative®
MLS Number: 22067170
APN: 48-04-15-101-086.000-027
- 312 S 18th St Unit 303
- 209 S 16th St
- 1522 Main St Unit 3
- 1014 N 10th St
- 1016 N 10th St
- 1018 N 10th St
- 1020 N 10th St
- 1022 N 10th St
- 1024 N 10th St
- 1026 N 10th St
- 1028 N 10th St
- 1017 N 9th St
- 1019 N 9th St
- 1021 N 9th St
- 1023 N 9th St
- 1025 N 9th St
- 1027 N 9th St
- 9401 Frans Way
- 411 N Sheridan St Unit .5
- 605 W Jefferson St
