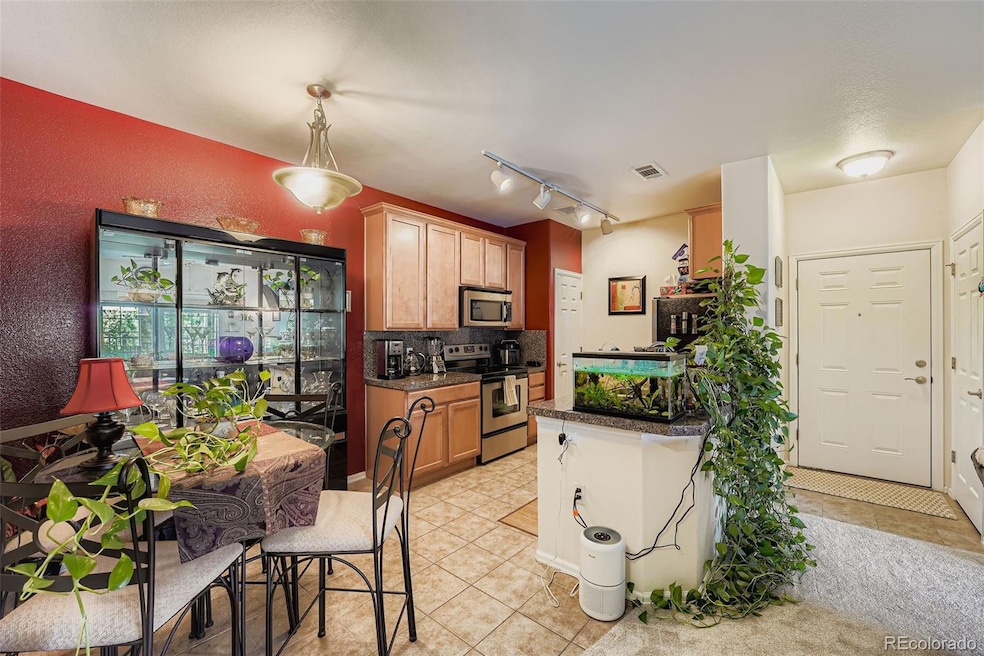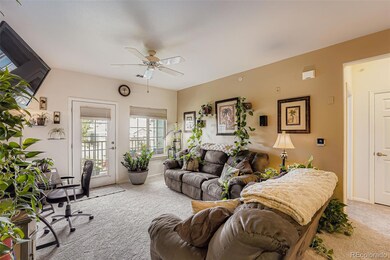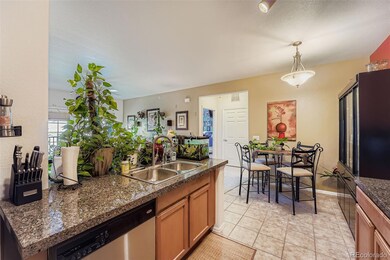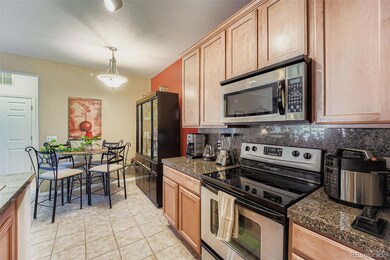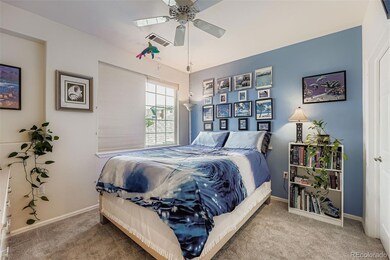2705 S Danube Way Unit 307 Aurora, CO 80013
Sterling Hills NeighborhoodEstimated payment $1,712/month
Highlights
- Fitness Center
- Clubhouse
- Contemporary Architecture
- Outdoor Pool
- Deck
- Bonus Room
About This Home
*** Ask me about my lender incentives! *** Welcome to this beautifully updated Move-In Ready Condo located in the Balterra Condo Complex in southeast Aurora. This unit features new carpet, new furnace, new A/C, newer hot water heater, new toilet with updated shut-off valves, stainless steel appliances, updated paint that really accents the open kitchen & living room concept with lots of natural light throughout. This unit offers an in-unit laundry, central A/C, a full-sized bathroom, and a spacious bedroom with a walk-in closet! Balterra offers a low-maintenance lifestyle with great amenities including a clubhouse, fitness center, and swimming pool. Conveniently located near shopping, dining, and major highways, this property offers easy access to all the essentials. Whether you're a first-time homebuyer, downsizing, or looking for an investment property, this charming condo is a fantastic opportunity! Condo Video:
Listing Agent
Your Castle Real Estate Inc Brokerage Email: brent@brentpainegroup.com License #100101000 Listed on: 07/31/2025

Property Details
Home Type
- Condominium
Est. Annual Taxes
- $1,825
Year Built
- Built in 2005 | Remodeled
Lot Details
- Property fronts a private road
- End Unit
- 1 Common Wall
- Year Round Access
HOA Fees
- $323 Monthly HOA Fees
Parking
- Driveway
Home Design
- Contemporary Architecture
- Entry on the 3rd floor
- Frame Construction
- Wood Siding
Interior Spaces
- 697 Sq Ft Home
- 1-Story Property
- Ceiling Fan
- Double Pane Windows
- Living Room
- Dining Room
- Bonus Room
- Carpet
Kitchen
- Oven
- Microwave
- Dishwasher
- Granite Countertops
Bedrooms and Bathrooms
- 1 Main Level Bedroom
- 1 Full Bathroom
Laundry
- Laundry Room
- Dryer
- Washer
Eco-Friendly Details
- Smoke Free Home
Outdoor Features
- Outdoor Pool
- Balcony
- Deck
Schools
- Aurora Frontier K-8 Elementary And Middle School
- Vista Peak High School
Utilities
- Forced Air Heating and Cooling System
- 110 Volts
- Natural Gas Connected
- High Speed Internet
Listing and Financial Details
- Exclusions: Any Staging items and personal property.
- Assessor Parcel Number 034733183
Community Details
Overview
- Association fees include reserves, ground maintenance, maintenance structure, sewer, snow removal, trash
- Balterra Condominium Association, Inc. Association, Phone Number (303) 671-6402
- Low-Rise Condominium
- Balterra Condo Complex At Sterling Hills Community
- Balterra Subdivision
Amenities
- Clubhouse
Recreation
- Fitness Center
- Community Pool
- Community Spa
Pet Policy
- Pets Allowed
Map
Home Values in the Area
Average Home Value in this Area
Tax History
| Year | Tax Paid | Tax Assessment Tax Assessment Total Assessment is a certain percentage of the fair market value that is determined by local assessors to be the total taxable value of land and additions on the property. | Land | Improvement |
|---|---|---|---|---|
| 2024 | $1,813 | $13,145 | -- | -- |
| 2023 | $1,813 | $13,145 | $0 | $0 |
| 2022 | $2,006 | $13,246 | $0 | $0 |
| 2021 | $2,095 | $13,246 | $0 | $0 |
| 2020 | $1,947 | $0 | $0 | $0 |
| 2019 | $1,965 | $12,391 | $0 | $0 |
| 2018 | $1,507 | $9,677 | $0 | $0 |
| 2017 | $1,374 | $9,677 | $0 | $0 |
| 2016 | $1,103 | $7,053 | $0 | $0 |
| 2015 | $1,080 | $7,053 | $0 | $0 |
| 2014 | $585 | $3,653 | $0 | $0 |
| 2013 | -- | $4,740 | $0 | $0 |
Property History
| Date | Event | Price | List to Sale | Price per Sq Ft |
|---|---|---|---|---|
| 11/09/2025 11/09/25 | Pending | -- | -- | -- |
| 08/29/2025 08/29/25 | Price Changed | $235,500 | -1.8% | $338 / Sq Ft |
| 07/31/2025 07/31/25 | For Sale | $239,900 | -- | $344 / Sq Ft |
Purchase History
| Date | Type | Sale Price | Title Company |
|---|---|---|---|
| Special Warranty Deed | $105,681 | Fahtco |
Mortgage History
| Date | Status | Loan Amount | Loan Type |
|---|---|---|---|
| Open | $102,510 | FHA |
Source: REcolorado®
MLS Number: 5421175
APN: 1975-27-3-79-031
- 2758 S Cathay Ct
- 19303 E College Dr Unit 207
- 2786 S Cathay Way
- 19193 E Amherst Dr
- 18897 E Linvale Place
- 19543 E Amherst Dr
- 18668 E Vassar Dr
- 2792 S Bahama Ct
- 2873 S Espana St
- 19014 E Vassar Dr
- 18664 E Lasalle Place
- 18622 E Water Dr Unit E
- 19525 E Bates Ave
- 18931 E Brunswick Place
- 18681 E Water Dr Unit B
- 18611 E Water Dr Unit E
- 2544 S Fundy Cir
- 19117 E Harvard Dr
- 19871 E Lasalle Dr
- 3051 S Espana Way
