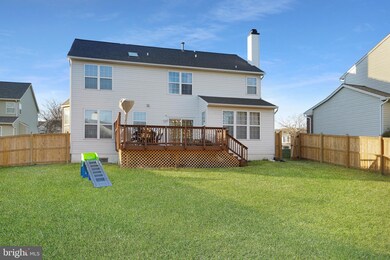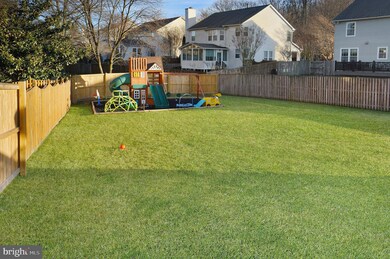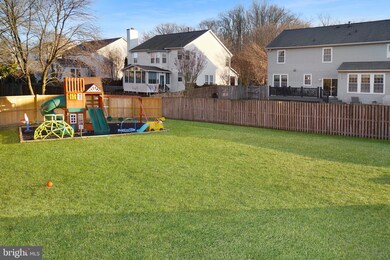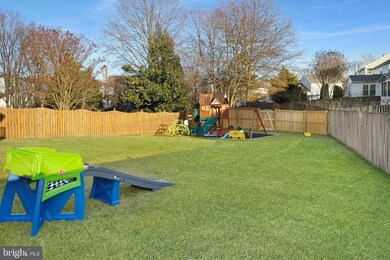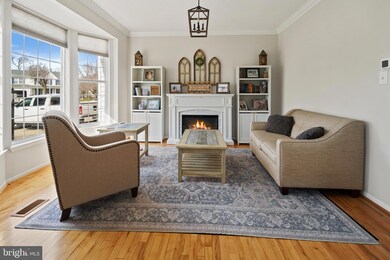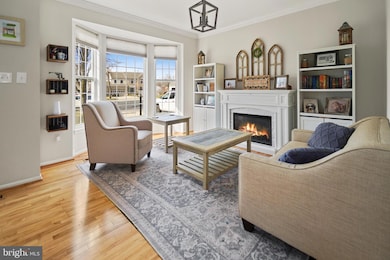
2705 Strongs Ct Crofton, MD 21114
Highlights
- Colonial Architecture
- Deck
- Wood Flooring
- Crofton Elementary School Rated A-
- Traditional Floor Plan
- Formal Dining Room
About This Home
As of May 2022Chapman Farms colonial on a cul-de-sac with one of the biggest yard in the neighborhood. This home features a fresh paint, a two story foyer with refinished hardwood floors. The kitchen has an island, granite tops, built in microwave, stainless appliances, and a slider that leads to the deck. The family room has new carpet, a large bump-out, ceiling fan and fireplace. The master suite is enormous with cathedral ceilings, dual walk in closets and a remodeled bathroom with soaking tub. The finished basement has a full bath, entertainment area, as well as an additional bedroom and workout room. The deck steps down to a great usable fenced yard and also features irrigation system . This home feeds into the brand new Crofton High School that opens in the fall. This home is ready for its new owners.
Home Details
Home Type
- Single Family
Est. Annual Taxes
- $6,011
Year Built
- Built in 1995
Lot Details
- 10,490 Sq Ft Lot
- Property is in excellent condition
- Property is zoned R5
HOA Fees
- $23 Monthly HOA Fees
Parking
- 2 Car Direct Access Garage
- Front Facing Garage
- Garage Door Opener
Home Design
- Colonial Architecture
- Architectural Shingle Roof
- Aluminum Siding
- Concrete Perimeter Foundation
Interior Spaces
- Property has 3 Levels
- Traditional Floor Plan
- Chair Railings
- Crown Molding
- Ceiling Fan
- Wood Burning Fireplace
- Fireplace With Glass Doors
- Marble Fireplace
- Fireplace Mantel
- Family Room Off Kitchen
- Formal Dining Room
Kitchen
- Eat-In Kitchen
- Electric Oven or Range
- Built-In Microwave
- Dishwasher
- Stainless Steel Appliances
- Kitchen Island
- Disposal
Flooring
- Wood
- Carpet
Bedrooms and Bathrooms
- En-Suite Bathroom
- Soaking Tub
Laundry
- Laundry on main level
- Dryer
- Washer
Finished Basement
- Heated Basement
- Basement Fills Entire Space Under The House
- Connecting Stairway
- Sump Pump
- Basement Windows
Outdoor Features
- Deck
Schools
- Crofton Elementary And Middle School
- Crofton High School
Utilities
- Forced Air Heating and Cooling System
- Natural Gas Water Heater
Community Details
- Chapman Farm Subdivision
- Property Manager
Listing and Financial Details
- Tax Lot 8
- Assessor Parcel Number 020264790082777
Ownership History
Purchase Details
Home Financials for this Owner
Home Financials are based on the most recent Mortgage that was taken out on this home.Purchase Details
Home Financials for this Owner
Home Financials are based on the most recent Mortgage that was taken out on this home.Purchase Details
Home Financials for this Owner
Home Financials are based on the most recent Mortgage that was taken out on this home.Purchase Details
Purchase Details
Purchase Details
Similar Homes in Crofton, MD
Home Values in the Area
Average Home Value in this Area
Purchase History
| Date | Type | Sale Price | Title Company |
|---|---|---|---|
| Deed | $725,000 | Allied Title | |
| Deed | $585,000 | Velocity National Ttl Co Llc | |
| Deed | $542,500 | Gontinental Title Group | |
| Deed | $257,500 | -- | |
| Deed | $240,454 | -- | |
| Deed | $60,000 | -- |
Mortgage History
| Date | Status | Loan Amount | Loan Type |
|---|---|---|---|
| Previous Owner | $528,000 | New Conventional | |
| Previous Owner | $690,000 | VA | |
| Previous Owner | $598,455 | VA | |
| Previous Owner | $526,000 | No Value Available | |
| Previous Owner | $517,500 | VA | |
| Closed | -- | No Value Available |
Property History
| Date | Event | Price | Change | Sq Ft Price |
|---|---|---|---|---|
| 05/02/2022 05/02/22 | Sold | $725,000 | +4.3% | $218 / Sq Ft |
| 03/21/2022 03/21/22 | Pending | -- | -- | -- |
| 03/17/2022 03/17/22 | For Sale | $694,900 | +18.8% | $209 / Sq Ft |
| 06/16/2020 06/16/20 | Sold | $585,000 | +1.8% | $176 / Sq Ft |
| 05/08/2020 05/08/20 | Pending | -- | -- | -- |
| 05/06/2020 05/06/20 | For Sale | $574,900 | -1.7% | $173 / Sq Ft |
| 05/06/2020 05/06/20 | Off Market | $585,000 | -- | -- |
| 08/10/2015 08/10/15 | Sold | $542,500 | -1.4% | $145 / Sq Ft |
| 06/30/2015 06/30/15 | Pending | -- | -- | -- |
| 06/20/2015 06/20/15 | Price Changed | $549,990 | -2.6% | $147 / Sq Ft |
| 06/06/2015 06/06/15 | For Sale | $564,950 | -- | $151 / Sq Ft |
Tax History Compared to Growth
Tax History
| Year | Tax Paid | Tax Assessment Tax Assessment Total Assessment is a certain percentage of the fair market value that is determined by local assessors to be the total taxable value of land and additions on the property. | Land | Improvement |
|---|---|---|---|---|
| 2024 | $6,688 | $607,900 | $0 | $0 |
| 2023 | $6,473 | $549,400 | $282,700 | $266,700 |
| 2022 | $6,136 | $546,000 | $0 | $0 |
| 2021 | $12,201 | $542,600 | $0 | $0 |
| 2020 | $6,027 | $539,200 | $287,700 | $251,500 |
| 2019 | $11,769 | $534,800 | $0 | $0 |
| 2018 | $5,378 | $530,400 | $0 | $0 |
| 2017 | $5,509 | $526,000 | $0 | $0 |
| 2016 | -- | $499,167 | $0 | $0 |
| 2015 | -- | $472,333 | $0 | $0 |
| 2014 | -- | $445,500 | $0 | $0 |
Agents Affiliated with this Home
-

Seller's Agent in 2022
Rick Gloekler
RE/MAX
(301) 440-3120
64 in this area
134 Total Sales
-

Buyer's Agent in 2022
David Orso
BHHS PenFed (actual)
(443) 372-7171
8 in this area
602 Total Sales
-

Buyer's Agent in 2020
Shawn Martin
Real Broker, LLC
(443) 955-9354
9 in this area
247 Total Sales
-

Seller's Agent in 2015
Dawn Baxter
Coldwell Banker (NRT-Southeast-MidAtlantic)
(410) 353-0222
41 in this area
160 Total Sales
-

Buyer's Agent in 2015
Kim Nowalk
Keller Williams Realty Centre
(410) 977-3910
80 Total Sales
Map
Source: Bright MLS
MLS Number: MDAA2025404
APN: 02-647-90082777
- 2710 Strongs Ct
- 2803 Josef Ct
- 1132 Charing Cross Dr
- 1811 Hyman Ln
- 2630 Worrell Ct
- 2630 Tallwind Ct
- 2640 Worrell Ct
- 2486 Lee St
- 1521 Fenway Rd
- 2542 Stow Ct
- 2499 Lee St
- 1504 Ashburnham Dr
- 1665 Hart Ct Unit 129
- 1547 Marlborough Ct
- 2441 Bolton Ln
- 1710 Fallowfield Ct
- 1470 Orleans Ct
- 1496 Vineyard Ct
- 0 South Ln Unit MDAA2052336
- 1488 Mara Vista Ct Unit 113YB

