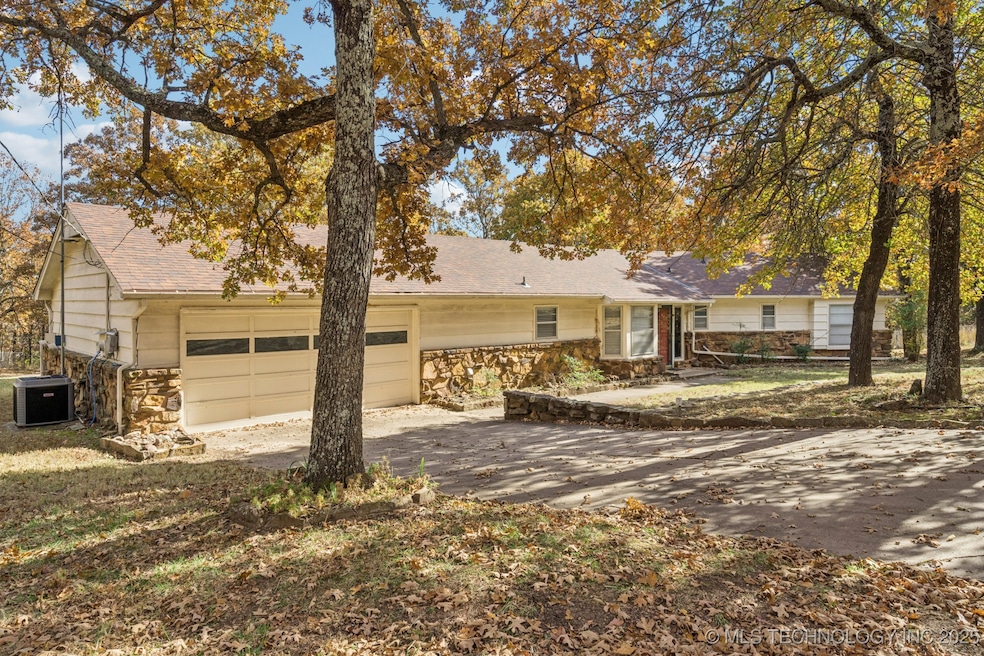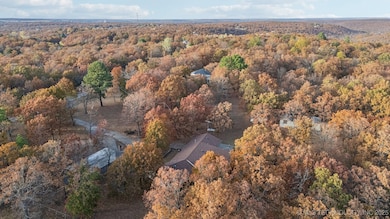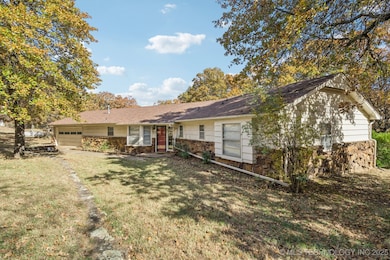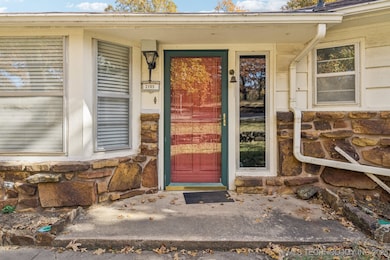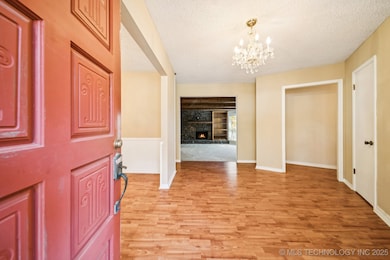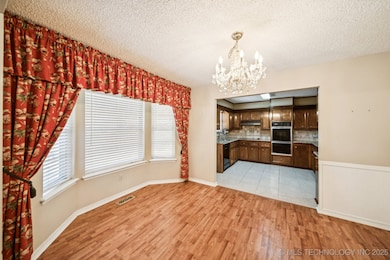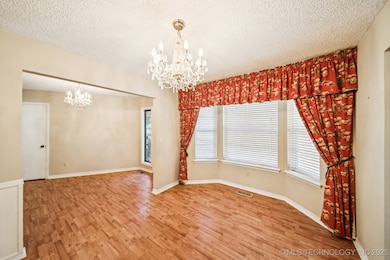2705 Timberlane Ridge Rd Sand Springs, OK 74063
Estimated payment $1,581/month
Highlights
- Mature Trees
- Vaulted Ceiling
- Granite Countertops
- Wood Burning Stove
- 1 Fireplace
- No HOA
About This Home
Charming Country Retreat on 9 Acres (m/l) in Sand Springs!
Enjoy peaceful country living approx. 10 minutes from shopping, parks, and amenities. This spacious 3-bedroom, 2.5-bath home sits on 9 acres (m/l) with approximately 5 acres fenced—perfect for outdoor recreation, livestock, or hunting right out your back door.
Inside, you’ll find a welcoming living room with impressive wood beams and a cozy wood-burning fireplace, plus a large family room featuring a wet bar and half bath—great for entertaining. The bright sunroom offers vaulted ceilings, a wood-burning stove, and walls of windows showcasing the wooded views.
The kitchen boasts rich wood cabinetry, granite countertops, tile backsplash, and an electric built-in cooktop with double ovens. A formal dining room, spacious foyer with coat closet, and separate laundry room add to the thoughtful layout.
The primary suite includes a private bath and walk-in closet, while the secondary bedrooms offer generous storage—one with double closets and another with a built-in desk. Flooring includes hardwood, tile, and carpet throughout.
Exterior features include a wood-and-stone façade, a two-car attached garage, RV carport, two large storage buildings, and a small, covered patio ideal for relaxing outdoors. Central heat and air provide year-round comfort.
If you’ve been looking for the perfect blend of privacy, space, and convenience—this is it!
Home Details
Home Type
- Single Family
Est. Annual Taxes
- $700
Year Built
- Built in 1972
Lot Details
- 9.24 Acre Lot
- West Facing Home
- Chain Link Fence
- Mature Trees
- Wooded Lot
Parking
- 2 Car Attached Garage
- Carport
Home Design
- Slab Foundation
- Wood Frame Construction
- Fiberglass Roof
- HardiePlank Type
- Asphalt
- Stone
Interior Spaces
- 1,694 Sq Ft Home
- 1-Story Property
- Wet Bar
- Dry Bar
- Vaulted Ceiling
- Ceiling Fan
- 1 Fireplace
- Wood Burning Stove
- Vinyl Clad Windows
- Aluminum Window Frames
- Storm Doors
Kitchen
- Double Oven
- Cooktop
- Dishwasher
- Granite Countertops
Flooring
- Carpet
- Tile
Bedrooms and Bathrooms
- 3 Bedrooms
- 2 Full Bathrooms
Laundry
- Laundry Room
- Washer and Electric Dryer Hookup
Outdoor Features
- Covered Patio or Porch
- Shed
- Rain Gutters
Schools
- Anderson Elementary School
- Charles Page High School
Utilities
- Zoned Heating and Cooling
- Heating System Uses Gas
- Electric Water Heater
- Septic Tank
Community Details
- No Home Owners Association
- Am Country Club Acre Subdivision
Map
Home Values in the Area
Average Home Value in this Area
Tax History
| Year | Tax Paid | Tax Assessment Tax Assessment Total Assessment is a certain percentage of the fair market value that is determined by local assessors to be the total taxable value of land and additions on the property. | Land | Improvement |
|---|---|---|---|---|
| 2025 | $700 | $10,993 | $2,045 | $8,948 |
| 2024 | $700 | $10,993 | $2,045 | $8,948 |
| 2023 | $700 | $10,993 | $2,045 | $8,948 |
| 2022 | $688 | $10,993 | $2,045 | $8,948 |
| 2021 | $694 | $10,993 | $2,045 | $8,948 |
| 2020 | $699 | $10,993 | $2,045 | $8,948 |
| 2019 | $698 | $10,993 | $2,045 | $8,948 |
| 2018 | $697 | $10,993 | $2,045 | $8,948 |
| 2017 | $691 | $10,993 | $2,045 | $8,948 |
| 2016 | $674 | $10,993 | $2,174 | $8,819 |
| 2015 | $690 | $10,993 | $2,174 | $8,819 |
| 2014 | $705 | $10,993 | $2,174 | $8,819 |
| 2013 | $776 | $10,993 | $2,174 | $8,819 |
Property History
| Date | Event | Price | List to Sale | Price per Sq Ft |
|---|---|---|---|---|
| 11/13/2025 11/13/25 | Pending | -- | -- | -- |
| 11/11/2025 11/11/25 | For Sale | $289,000 | -- | $171 / Sq Ft |
Purchase History
| Date | Type | Sale Price | Title Company |
|---|---|---|---|
| Interfamily Deed Transfer | -- | -- |
Source: MLS Technology
MLS Number: 2546223
APN: 570004079
- 9195 W Country Rd
- 2389 Timberlane Ridge Rd
- 2398 Scrub Oak Rd
- 3334 Oklahoma 97
- 5 Thousand Oaks Rd
- 2223 White Oak Way
- 4199 N Greats Rd
- 10270 Heritage Hills Dr
- 2913 N Wild Mountain Rd
- 1043 N Valley Dr
- 4852 Deerwood Way
- 2845 Skyline Falls Dr
- 4187 Ecker Ln
- 713 Oak Ridge Dr
- 12941 Shell Creek Rd
- 618 Oak Ridge Dr
- 9 Deer Creek Trail
- 1752 W Young St
- 5413 N 105th Ave W
- 160 Osage Ridge Dr
