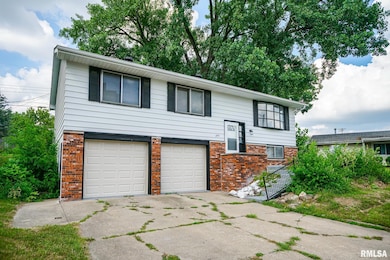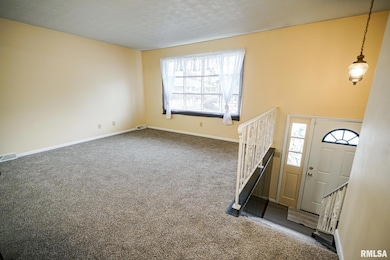2705 W Millbrook Ct Peoria, IL 61615
North Peoria NeighborhoodEstimated payment $1,160/month
Total Views
75,170
4
Beds
2
Baths
1,494
Sq Ft
$107
Price per Sq Ft
Highlights
- Deck
- No HOA
- Fireplace
- Wooded Lot
- Cul-De-Sac
- 2 Car Attached Garage
About This Home
Welcome to your charming, just updated, move-in ready home! THERE ARE UPDATES GALORE: NEW ROOF, brand new kitchen, kitchen countertops, new fridge, stove, flooring, ceiling fan, garage door, fireplace, window cushions, doorstep rail, bathroom sink, and brand new paint inside AND outside! The home is conveniently located to the interstate, shopping, and restaurants! This home even boasts an oversized attached two stall garage, and has two doghouses that can stay. BONUS: there is an adorable covered deck and private wooded backyard. Schedule your showing today!
Home Details
Home Type
- Single Family
Est. Annual Taxes
- $3,818
Year Built
- Built in 1975
Lot Details
- Lot Dimensions are 101x125x131x43
- Cul-De-Sac
- Fenced
- Level Lot
- Wooded Lot
Parking
- 2 Car Attached Garage
- Oversized Parking
- Guest Parking
- On-Street Parking
Home Design
- Split Level Home
- Brick Exterior Construction
- Block Foundation
- Shingle Roof
- Aluminum Siding
Interior Spaces
- 1,494 Sq Ft Home
- Fireplace
- Range
Bedrooms and Bathrooms
- 4 Bedrooms
- 2 Full Bathrooms
Outdoor Features
- Deck
Schools
- Peoria High School
Utilities
- Forced Air Heating and Cooling System
- Heating System Uses Natural Gas
Community Details
- No Home Owners Association
- Lexington Park Subdivision
Listing and Financial Details
- Assessor Parcel Number 14-30-181-029
Map
Create a Home Valuation Report for This Property
The Home Valuation Report is an in-depth analysis detailing your home's value as well as a comparison with similar homes in the area
Home Values in the Area
Average Home Value in this Area
Tax History
| Year | Tax Paid | Tax Assessment Tax Assessment Total Assessment is a certain percentage of the fair market value that is determined by local assessors to be the total taxable value of land and additions on the property. | Land | Improvement |
|---|---|---|---|---|
| 2024 | $3,687 | $40,760 | $5,570 | $35,190 |
| 2023 | $3,518 | $37,390 | $5,110 | $32,280 |
| 2022 | $3,397 | $35,220 | $4,850 | $30,370 |
| 2021 | $3,334 | $33,540 | $4,620 | $28,920 |
| 2020 | $3,327 | $33,200 | $4,570 | $28,630 |
| 2018 | $3,601 | $36,970 | $4,700 | $32,270 |
| 2017 | $3,601 | $37,350 | $4,750 | $32,600 |
| 2016 | $3,501 | $37,350 | $4,750 | $32,600 |
Source: Public Records
Property History
| Date | Event | Price | List to Sale | Price per Sq Ft | Prior Sale |
|---|---|---|---|---|---|
| 10/28/2025 10/28/25 | Price Changed | $160,000 | -3.0% | $107 / Sq Ft | |
| 10/14/2025 10/14/25 | Price Changed | $165,000 | -2.9% | $110 / Sq Ft | |
| 10/02/2025 10/02/25 | Price Changed | $169,900 | -0.1% | $114 / Sq Ft | |
| 09/17/2025 09/17/25 | Price Changed | $170,000 | -2.9% | $114 / Sq Ft | |
| 08/18/2025 08/18/25 | Price Changed | $175,000 | -2.2% | $117 / Sq Ft | |
| 07/10/2025 07/10/25 | For Sale | $179,000 | +108.1% | $120 / Sq Ft | |
| 01/03/2025 01/03/25 | Sold | $86,000 | -13.9% | $58 / Sq Ft | View Prior Sale |
| 12/24/2024 12/24/24 | Pending | -- | -- | -- | |
| 12/22/2024 12/22/24 | For Sale | $99,900 | -- | $67 / Sq Ft |
Source: RMLS Alliance
Purchase History
| Date | Type | Sale Price | Title Company |
|---|---|---|---|
| Warranty Deed | $86,000 | None Listed On Document | |
| Deed | -- | None Listed On Document | |
| Warranty Deed | $83,125 | None Listed On Document | |
| Warranty Deed | $83,125 | None Listed On Document | |
| Deed | $66,000 | -- |
Source: Public Records
Source: RMLS Alliance
MLS Number: PA1259289
APN: 14/30/181/029
Nearby Homes
- 3623 N Sterling Ave Unit b-17
- 3808 N Walround Ln
- 4011 N Sterling Ave
- 2214 W Bainter Ln
- 2910 W Westport Rd
- 3423 N El Vista Ave
- 3010 W Brookside Dr
- 2922 W Larchmont Ln
- 3720 N Saint Michael Ave
- 2221 W Tripp Ave
- 4036 N Westport Ct
- 2318 W Albany Ave
- 2315 W Hudson St
- 2036 W Richwoods Blvd
- 3114 N Elmcroft Terrace
- 4426 N Wilco Dr
- 2011 W Richwoods Blvd
- 3347 W Saymore Ln
- 3311 W Richwoods Blvd
- 2724 W Scenic Dr
- 3623 N Sterling Ave Unit A3
- 3623 N Sterling Ave Unit A4
- 2805 W Larchmont Ln
- 2819 W Westport Rd
- 3624 N Finnell Ave
- 3806 N Donna Ln Unit A. Downstairs
- 3602 N Kingston Dr
- 3307 N Brooks Ln
- 2700 W Forrest Hill Ave Unit 12
- 2700 W Forrest Hill Ave
- 1914 W Richwoods Blvd
- 2613 W Wardcliffe Dr Unit B
- 4010 N Brandywine Dr
- 4306 N Brandywine Dr
- 3428 W Richwoods Blvd
- 3417 Baskin Ridge Unit 10
- 3417 Baskin Ridge Unit 8
- 3440 W Villa Ridge
- 1308 W Covington Ct
- 1420 W Glen Ave







