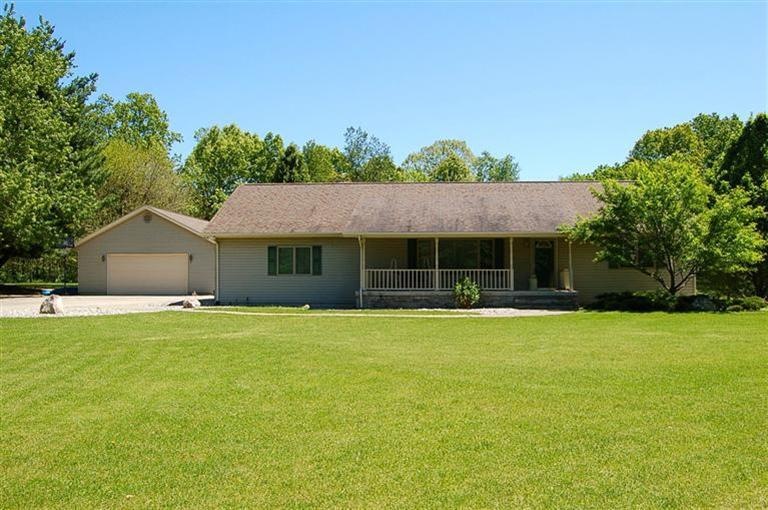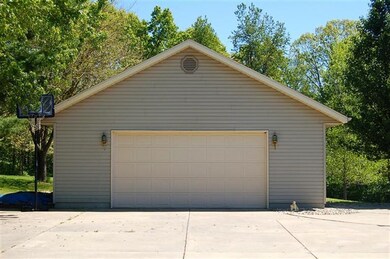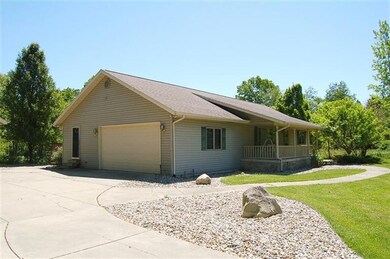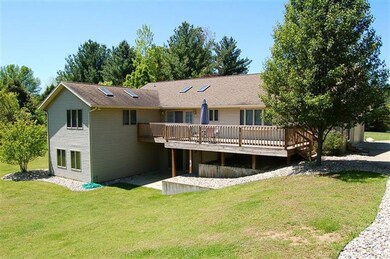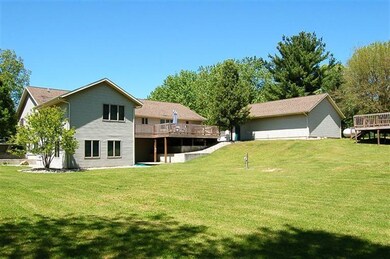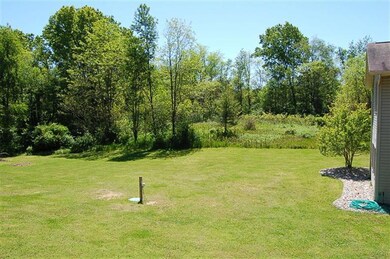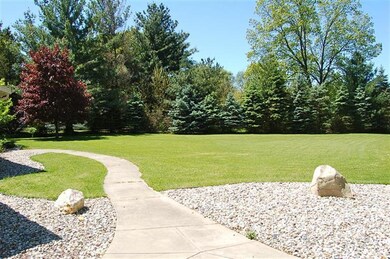
Highlights
- Barn
- Deck
- Wooded Lot
- Above Ground Pool
- Recreation Room
- Mud Room
About This Home
As of January 2017There is no place like home, especially when you can arrive to this great place each day. Tucked behind the pine trees sets this outstanding opportunity. Large and open best describe the house with 1,900 sq ft of living space on the main level and full finished walk-out basement totaling over 3,500 sq ft of complete living area. 5 bedrooms, 3.5 baths, living room, dining room, family room, office, den, 2 car attached garage, large open kitchen with bar overlooking the secluded back yard, all appliances have been replaced in 2008 and are included with the sale. In addition to the amazing house there is an additional garage 28x36 with heat and electric. Tucked just around the corner in the back yard sets the above ground pool with deck ready to provide hours of entertainment for you and you rs. Forget a summer holiday, you have a complete package right at home.
Home Details
Home Type
- Single Family
Est. Annual Taxes
- $2,786
Year Built
- Built in 1995
Lot Details
- 1.65 Acre Lot
- Lot Dimensions are 156x460x156x460
- Shrub
- Level Lot
- Sprinkler System
- Wooded Lot
- Garden
- Property is zoned 401, 401
Parking
- 2 Car Attached Garage
- Garage Door Opener
Home Design
- Composition Roof
- Vinyl Siding
Interior Spaces
- 3,500 Sq Ft Home
- 1-Story Property
- Built-In Desk
- Ceiling Fan
- Skylights
- Insulated Windows
- Window Treatments
- Mud Room
- Living Room
- Recreation Room
Kitchen
- Eat-In Kitchen
- Range
- Microwave
- Dishwasher
- Snack Bar or Counter
Bedrooms and Bathrooms
- 5 Bedrooms | 3 Main Level Bedrooms
Laundry
- Dryer
- Washer
Basement
- Walk-Out Basement
- Basement Fills Entire Space Under The House
Outdoor Features
- Above Ground Pool
- Deck
- Porch
Farming
- Barn
Utilities
- Forced Air Heating and Cooling System
- Heating System Uses Natural Gas
- Power Generator
- Well
- Water Softener is Owned
- Septic System
- High Speed Internet
- Phone Available
- Cable TV Available
Ownership History
Purchase Details
Home Financials for this Owner
Home Financials are based on the most recent Mortgage that was taken out on this home.Purchase Details
Home Financials for this Owner
Home Financials are based on the most recent Mortgage that was taken out on this home.Purchase Details
Purchase Details
Similar Homes in Niles, MI
Home Values in the Area
Average Home Value in this Area
Purchase History
| Date | Type | Sale Price | Title Company |
|---|---|---|---|
| Warranty Deed | $258,000 | Chicago Title Of Mi Inc | |
| Warranty Deed | $275,000 | -- | |
| Deed | $12,000 | -- | |
| Deed | -- | -- |
Mortgage History
| Date | Status | Loan Amount | Loan Type |
|---|---|---|---|
| Open | $206,400 | New Conventional | |
| Previous Owner | $224,000 | New Conventional | |
| Previous Owner | $220,000 | Fannie Mae Freddie Mac | |
| Previous Owner | $105,000 | Credit Line Revolving | |
| Previous Owner | $82,400 | Unknown | |
| Previous Owner | $40,000 | Credit Line Revolving |
Property History
| Date | Event | Price | Change | Sq Ft Price |
|---|---|---|---|---|
| 01/27/2017 01/27/17 | Sold | $258,000 | -6.2% | $74 / Sq Ft |
| 12/28/2016 12/28/16 | Pending | -- | -- | -- |
| 09/05/2016 09/05/16 | For Sale | $275,000 | -1.8% | $79 / Sq Ft |
| 07/12/2013 07/12/13 | Sold | $280,000 | -6.6% | $80 / Sq Ft |
| 05/31/2013 05/31/13 | Pending | -- | -- | -- |
| 05/30/2012 05/30/12 | For Sale | $299,900 | -- | $86 / Sq Ft |
Tax History Compared to Growth
Tax History
| Year | Tax Paid | Tax Assessment Tax Assessment Total Assessment is a certain percentage of the fair market value that is determined by local assessors to be the total taxable value of land and additions on the property. | Land | Improvement |
|---|---|---|---|---|
| 2025 | $2,963 | $184,700 | $0 | $0 |
| 2024 | $1,599 | $169,800 | $0 | $0 |
| 2023 | $1,523 | $149,500 | $0 | $0 |
| 2022 | $1,450 | $126,500 | $0 | $0 |
| 2021 | $2,617 | $120,800 | $16,600 | $104,200 |
| 2020 | $2,610 | $123,000 | $0 | $0 |
| 2019 | $2,562 | $101,800 | $12,800 | $89,000 |
| 2018 | $2,553 | $101,800 | $0 | $0 |
| 2017 | $2,571 | $103,200 | $0 | $0 |
| 2016 | $2,664 | $109,700 | $0 | $0 |
| 2015 | $2,551 | $107,500 | $0 | $0 |
| 2014 | $1,144 | $106,200 | $0 | $0 |
Agents Affiliated with this Home
-
B
Seller's Agent in 2017
Barry Skalski
Cressy & Everett Real Estate
-
T
Buyer's Agent in 2017
Tammy Anders & Team
IREP ERA Powered
-

Seller's Agent in 2013
Beth Van
Bon Realty
(269) 684-4445
148 Total Sales
Map
Source: Southwestern Michigan Association of REALTORS®
MLS Number: 12030026
APN: 11-05-0115-0004-04-1
- 62 Madeline
- 112 Bertram Rd
- 2813 Bond St
- 2975 Portage Rd
- 206 E Bertrand Rd
- 21540 Ravenna Dr
- 249 Higgins St
- Lot 4 Persimmon Dr Unit 4
- 2639 S 3rd St
- 232 Sorin St
- 2160 Portage Rd
- 22264 Barking Deer Run
- 50890 Summit Ridge Trail Unit 45
- 50910 Summit Ridge Trail Unit 44
- 21533 Golden Maple Ct
- 50931 Birch Dr Unit 1 & 2
- 50931 Birch Dr Unit 2
- Lot 1 Forest Lake Trail Unit 1
- 51429 Outer Dr
- 3165 S 3rd St
