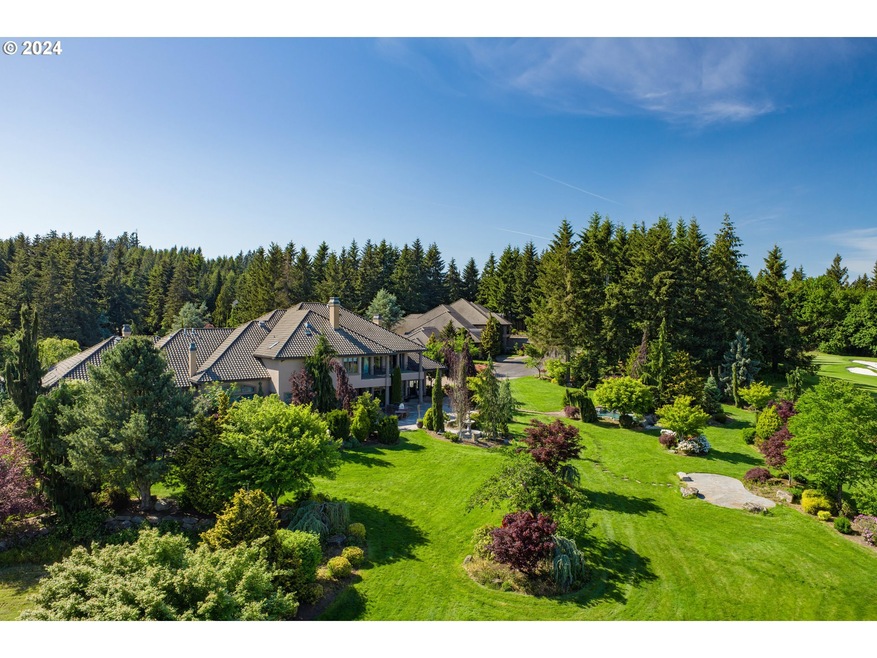Spanning 20ac in West Linn, Oregon, this estate redefines opulence and serenity with a one-of-a-kind workshop. Bordering the scenic 15th & 16th fairways of the Oregon Golf Club, this custom-built 13,379sf estate, built in 2001, seamlessly blends traditional elegance with modern amenities. Perfect for car enthusiasts, golfers, and entertainers. Highlights include a grand library, Mt. Hood views, indoor & outdoor pools, main level & upper level primary suites with dual bathrooms, plus three add’l ensuite bedrooms. And...a 16,143sf workshop (two full plus one half baths) with a built-in dyno (formerly the home of WW Hotrods), complete with a 1950s-style game-room, showroom, parts-room plus an apartment. The meticulous grounds boast streams, ponds, and a variety of trees/plants, creating a serene park-like setting. Add’l amenities include a 7,676sf warehouse for extra storage and three RV pads with full hookups. Located 30 minutes from downtown Portland and PDX airport, 20 minutes to Aurora airport/FBO and within 5-15 minutes to dining, shopping, Willamette River and a variety of tasting rooms (Willamette Valley AVA). This estate is the ultimate destination with unparalleled luxury in a stunning natural setting.







