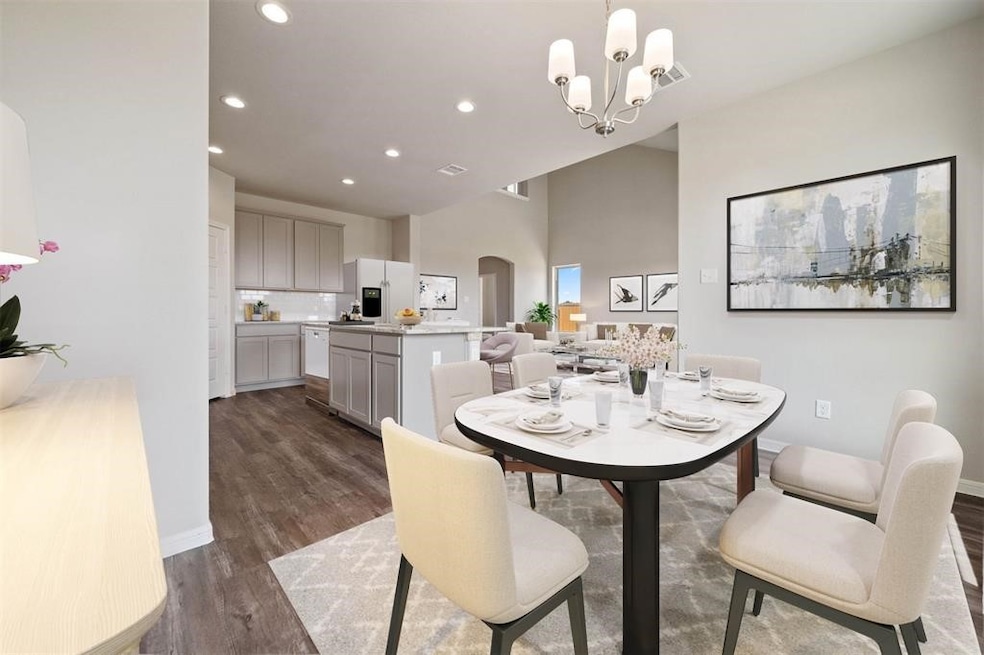
27056 Badger Way Magnolia, TX 77354
Lake Windcrest NeighborhoodHighlights
- Under Construction
- Deck
- High Ceiling
- Bear Branch Elementary School Rated A-
- Contemporary Architecture
- Granite Countertops
About This Home
As of November 2024This home features 3 bedrooms and 2 1/2 baths. The living, kitchen, and dining area are beautifully connected, creating a seamless flow throughout the main floor. The master bedroom you'll find a large walk-in closet big enough for any shoe collection. There you will also find the gorgeous master bath featuring double vanity sinks for him & her, along with a tub and a glass stand up shower! Upstairs, you'll find a loft with tons of natural lighting that overlooks the 2-story entryway and the high-ceiling living room. The kitchen is equipped with a walk-in pantry, beautiful, upgraded granite countertops, and 42-inch-tall cabinets. And of course, to start or end your day, relax on your peaceful covered patio!!! Photos Are Representative!!
Home Details
Home Type
- Single Family
Est. Annual Taxes
- $643
Year Built
- Built in 2024 | Under Construction
Lot Details
- 4,800 Sq Ft Lot
- West Facing Home
- Back Yard Fenced
HOA Fees
- $38 Monthly HOA Fees
Parking
- 2 Car Attached Garage
Home Design
- Contemporary Architecture
- Traditional Architecture
- Brick Exterior Construction
- Slab Foundation
- Composition Roof
- Cement Siding
- Radiant Barrier
Interior Spaces
- 1,988 Sq Ft Home
- 2-Story Property
- High Ceiling
- Family Room Off Kitchen
- Living Room
- Combination Kitchen and Dining Room
- Utility Room
- Washer and Electric Dryer Hookup
- Fire and Smoke Detector
Kitchen
- Walk-In Pantry
- Gas Oven
- Gas Cooktop
- Microwave
- Dishwasher
- Kitchen Island
- Granite Countertops
- Disposal
Flooring
- Carpet
- Vinyl Plank
- Vinyl
Bedrooms and Bathrooms
- 3 Bedrooms
- Separate Shower
Eco-Friendly Details
- ENERGY STAR Qualified Appliances
- Energy-Efficient Windows with Low Emissivity
- Energy-Efficient HVAC
- Energy-Efficient Insulation
- Energy-Efficient Thermostat
- Ventilation
Outdoor Features
- Deck
- Covered Patio or Porch
Schools
- Cedric C. Smith Elementary School
- Bear Branch Junior High School
- Magnolia High School
Utilities
- Central Heating and Cooling System
- Heating System Uses Gas
- Programmable Thermostat
Community Details
- Lead Association Management Association, Phone Number (281) 857-6027
- Built by Colina Homes
- Mill Creek Trails Subdivision
Ownership History
Purchase Details
Home Financials for this Owner
Home Financials are based on the most recent Mortgage that was taken out on this home.Similar Homes in Magnolia, TX
Home Values in the Area
Average Home Value in this Area
Purchase History
| Date | Type | Sale Price | Title Company |
|---|---|---|---|
| Deed | -- | Landtitle |
Mortgage History
| Date | Status | Loan Amount | Loan Type |
|---|---|---|---|
| Open | $280,142 | FHA |
Property History
| Date | Event | Price | Change | Sq Ft Price |
|---|---|---|---|---|
| 11/25/2024 11/25/24 | Sold | -- | -- | -- |
| 11/10/2024 11/10/24 | Pending | -- | -- | -- |
| 10/28/2024 10/28/24 | For Sale | $284,910 | -- | $143 / Sq Ft |
Tax History Compared to Growth
Tax History
| Year | Tax Paid | Tax Assessment Tax Assessment Total Assessment is a certain percentage of the fair market value that is determined by local assessors to be the total taxable value of land and additions on the property. | Land | Improvement |
|---|---|---|---|---|
| 2025 | $643 | $305,782 | $58,000 | $247,782 |
| 2024 | $643 | $40,600 | $40,600 | -- |
| 2023 | $1,774 | $58,000 | $58,000 | -- |
Agents Affiliated with this Home
-
Justin Dickey

Seller's Agent in 2024
Justin Dickey
CB&A, Realtors
(281) 203-1331
8 in this area
1,476 Total Sales
-
Katy Hilburn
K
Buyer's Agent in 2024
Katy Hilburn
Spirit Real Estate Group, LLC
(210) 862-5752
1 in this area
2 Total Sales
Map
Source: Houston Association of REALTORS®
MLS Number: 21709772
APN: 7177-02-06700
- 27072 Badger Way
- 10714 Crestwater Cir
- 11018 Lake Windcrest
- 10303 Pecan Hollow Rd
- 207 Creekside Dr
- 10539 Crestwater Cir
- 10514 Crestwater Cir
- 10506 Crestwater Cir
- 33071 Glenda Dr
- 32918 Glenda Dr
- 33055 Glenda Dr
- 32802 Crestlake Blvd
- 33014 Octavia Dr
- 33102 Octavia Dr
- 33010 Octavia Dr
- 10606 Serenity Sound
- 32713 Octavia Dr
- 9879 Stubbs Rd
- 1041 Superior Rd
- 9819 Crestwater Cir





