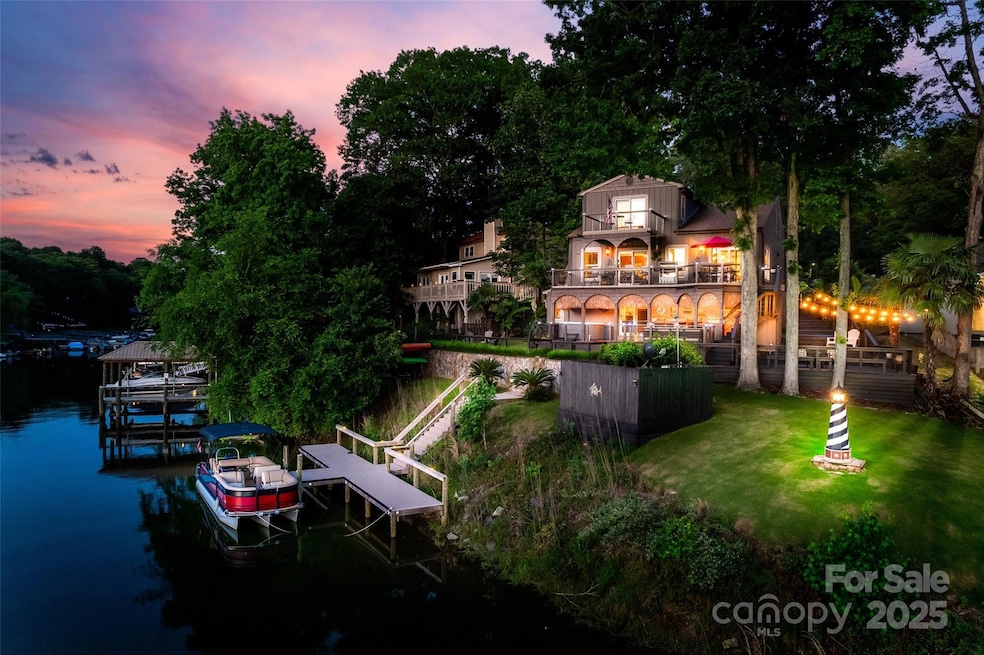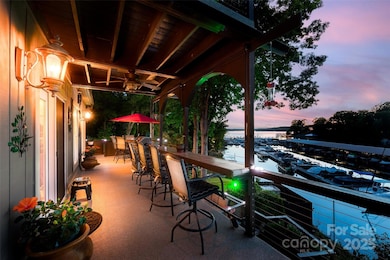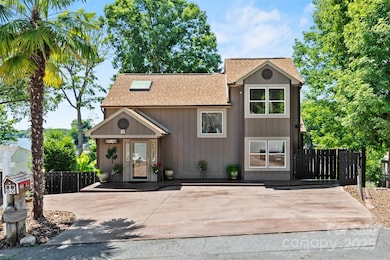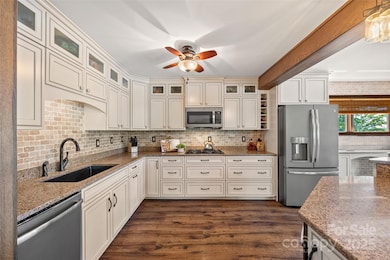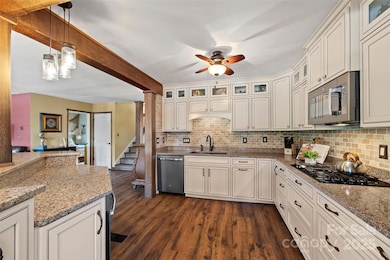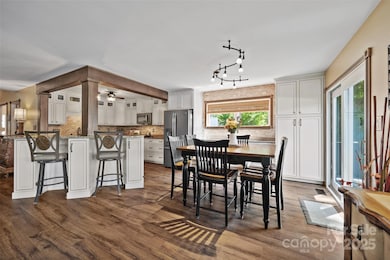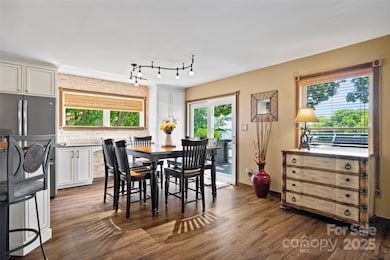27056 Catamaran Dr Fort Mill, SC 29708
Estimated payment $6,337/month
Highlights
- Popular Property
- Water Views
- Fitness Center
- Tega Cay Elementary School Rated A+
- Golf Course Community
- Spa
About This Home
With sunset views looking out onto Lake Wylie from a private cove, this waterfront home is truly a slice of paradise! Outdoor entertaining spaces galore incl a Barefoot hot tub & custom built bar, 2 addl levels of decks w/ cable railing to take advantage of the views, stone fire pit w/ a fenced lawn area & rock retaining wall, & last but not least, a new PERMITTED private dock w/ composite decking. The same theme of thought & care was put into the inside, incl a complete kitchen remodel w/ details such as custom wood beams & luxury plank Pergo flooring that runs throughout the main. The primary suite boasts a private deck, & bath will leave you speechless - completely redone to incl an enormous walk-in dual shower & tub area w/ river rock, skylight, dual sinks, & more. The basement is a walk out providing tons of natural light, & fully remodeled bath w/ spa shower. No expense was spared making this home ready for you to move right in! Video:
Listing Agent
Howard Hanna Allen Tate Fort Mill Brokerage Email: stefanie.janky@allentate.com License #101121 Listed on: 09/07/2025

Home Details
Home Type
- Single Family
Est. Annual Taxes
- $3,802
Year Built
- Built in 1980
Lot Details
- Cul-De-Sac
- Back Yard Fenced
- Wooded Lot
Home Design
- Transitional Architecture
- Wood Siding
Interior Spaces
- 2-Story Property
- Open Floorplan
- Ceiling Fan
- Gas Log Fireplace
- French Doors
- Mud Room
- Entrance Foyer
- Recreation Room with Fireplace
- Water Views
- Laundry Room
Kitchen
- Breakfast Bar
- Self-Cleaning Oven
- Gas Cooktop
- Microwave
- Plumbed For Ice Maker
- Dishwasher
- Kitchen Island
- Disposal
Flooring
- Carpet
- Tile
- Vinyl
Bedrooms and Bathrooms
- Walk-In Closet
- 3 Full Bathrooms
- Garden Bath
Attic
- Walk-In Attic
- Pull Down Stairs to Attic
Finished Basement
- Walk-Out Basement
- Interior and Exterior Basement Entry
- Crawl Space
- Natural lighting in basement
Parking
- Driveway
- 5 Open Parking Spaces
Outdoor Features
- Spa
- Waterfront has a Concrete Retaining Wall
- Balcony
- Deck
- Covered Patio or Porch
- Fire Pit
Schools
- Tega Cay Elementary School
- Gold Hill Middle School
- Fort Mill High School
Utilities
- Central Heating and Cooling System
- Tankless Water Heater
- Cable TV Available
Listing and Financial Details
- Assessor Parcel Number 584-05-01-027
Community Details
Overview
- No Home Owners Association
- Tega Cay Subdivision
Amenities
- Clubhouse
Recreation
- Golf Course Community
- Tennis Courts
- Indoor Game Court
- Recreation Facilities
- Community Playground
- Fitness Center
- Water Sports
- Trails
Map
Home Values in the Area
Average Home Value in this Area
Tax History
| Year | Tax Paid | Tax Assessment Tax Assessment Total Assessment is a certain percentage of the fair market value that is determined by local assessors to be the total taxable value of land and additions on the property. | Land | Improvement |
|---|---|---|---|---|
| 2024 | $3,802 | $14,812 | $7,849 | $6,963 |
| 2023 | $3,650 | $14,812 | $7,866 | $6,946 |
| 2022 | $3,618 | $14,812 | $7,866 | $6,946 |
| 2021 | -- | $14,812 | $7,866 | $6,946 |
| 2020 | $3,818 | $14,812 | $0 | $0 |
| 2019 | $3,854 | $13,500 | $0 | $0 |
| 2018 | $4,026 | $13,500 | $0 | $0 |
| 2017 | $4,145 | $14,640 | $0 | $0 |
| 2016 | $4,003 | $14,480 | $0 | $0 |
| 2014 | $2,538 | $11,600 | $8,000 | $3,600 |
| 2013 | $2,538 | $11,200 | $7,180 | $4,020 |
Property History
| Date | Event | Price | List to Sale | Price per Sq Ft | Prior Sale |
|---|---|---|---|---|---|
| 09/07/2025 09/07/25 | For Sale | $1,150,000 | +200.3% | $342 / Sq Ft | |
| 08/17/2020 08/17/20 | Off Market | $383,000 | -- | -- | |
| 07/23/2015 07/23/15 | Sold | $383,000 | -7.7% | $115 / Sq Ft | View Prior Sale |
| 06/08/2015 06/08/15 | Pending | -- | -- | -- | |
| 06/11/2014 06/11/14 | For Sale | $415,000 | -- | $125 / Sq Ft |
Purchase History
| Date | Type | Sale Price | Title Company |
|---|---|---|---|
| Deed | $135,000 | None Available | |
| Deed | $385,000 | -- | |
| Deed | $240,000 | -- |
Mortgage History
| Date | Status | Loan Amount | Loan Type |
|---|---|---|---|
| Open | $108,000 | New Conventional | |
| Previous Owner | $308,000 | New Conventional |
Source: Canopy MLS (Canopy Realtor® Association)
MLS Number: 4300029
APN: 5840501027
- 26003 Morningside Dr
- 7042 Chelsea Day Ln
- 25040 Timberlake Dr
- 9001 Windjammer Dr
- 9013 Windjammer Dr
- 9009 Cebu Ct
- 29010 Silver Fox Dr
- 9111 Windjammer Dr
- 25011 Club View Dr
- 4102 Marquesas Ave
- 4066 Triton Dr
- 6027 Windjammer Dr
- 16031 Samoa Ct
- 714 Deerbrook Ln
- 10045 Tepa Place
- 10046 Tepa Place
- 2090 Calloway Pines Dr
- 3110 Point Clear Dr Unit 110; 115
- 2065 Calloway Pines Dr
- 808 Terra Dr
- 6012 Lanai Ln
- 14014 Ridgewater Way
- 16138 Kelby Cove
- 18204 Mckee Rd
- 2025 Fuschia Ct
- 16920 Landover Rd Unit ID1293788P
- 1418 Spring Box Ct
- 809 Ledgestone Ct Unit _
- 2005 Dornoch Rd
- 10322 Winyah Bay Ln
- 17508 Snug Harbor Rd
- 17413 Caddy Ct
- 14611 Murfield Ct
- 260 N Revere Cove
- 17212 Snug Harbor Rd
- 15724 Thomas Rd
- 15114 Torrence Branch Rd
- 13409 Highflyer Woods Ln
- 16711 Cozy Cove Rd
- 13422 Hyperion Hills Ln
