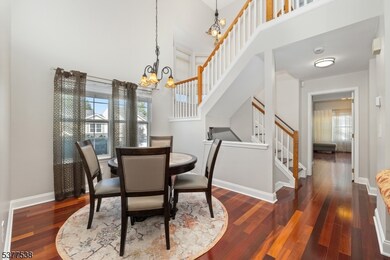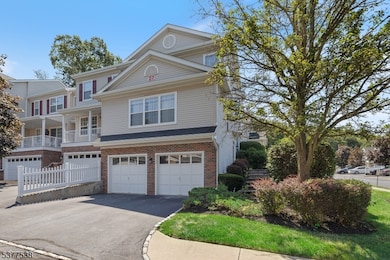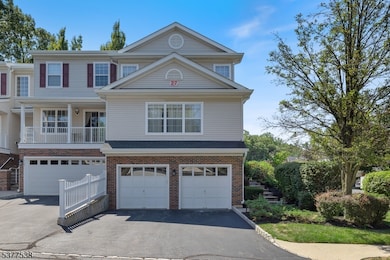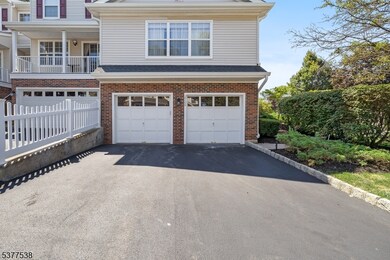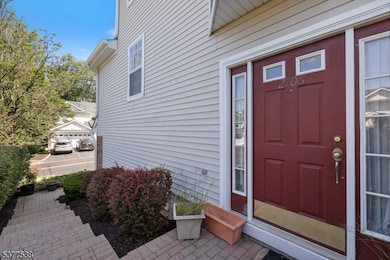2706 Ashfield Ct Unit 2706 Denville, NJ 07834
Estimated payment $4,616/month
Highlights
- Private Pool
- Wooded Lot
- Wood Flooring
- Lakeview Elementary School Rated A-
- Cathedral Ceiling
- Main Floor Bedroom
About This Home
EXTREMELY RARE with spectacular sunset views! An awesome opportunity to buy in this community. 3 BEDROOMS, 2.5 BATHS, 2 CARS GARAGE END-UNIT TOWNHOME IN THE BERKSHIRE HILLS WITH A FIRST FLOOR MASTER BEDROOM AND 50K+ OF UPGRADES! RENOVATED ALL THREE BATHROOMS, NEW HARDWOODS FLOORS, NEW AC/FURNACE, NEW REFRIGERATOR, NEW WASHER DRYER. This lovely sunlit home features a First-Floor Primary bedroom suite with a spacious sitting/dressing area, a large walk-in closet, and a luxurious soaking tub. The main level also boasts a cathedral ceiling living room with a gas Fireplace, a dining room with double height ceilings, an updated eat-in kitchen complete with stainless steel appliances, granite countertops, and a pantry, plus a private patio perfect for outdoor relaxation. The high ceilings and natural light throughout create an open and inviting atmosphere. Finished Basement offers a versatile recreation room and ample storage space. With a 2-Car garage and additional parking on the driveway, you'll never be short of space. This home also features a newer roof and skylights. The community provides great amenities, including an outdoor pool and playground, perfect for staying active and enjoying the sunshine. Conveniently located near Routes 46, 10, and I-80, this home is also just 2 miles from the Dover Train Station and about 1 mile from the Lakeland Bus Lines stop in Dover, making commutes to New York City a breeze. Don't miss your chance to call this wonderful townhome your own!
Listing Agent
TANVINI Y. GOGRI
GREEN ESTATE REALTY LLC Brokerage Phone: 973-400-9898 Listed on: 08/10/2025
Property Details
Home Type
- Condominium
Est. Annual Taxes
- $10,387
Year Built
- Built in 1996 | Remodeled
HOA Fees
- $405 Monthly HOA Fees
Parking
- 2 Car Attached Garage
- Garage Door Opener
- Private Driveway
Home Design
- Brick Exterior Construction
- Vinyl Siding
- Tile
Interior Spaces
- 1,624 Sq Ft Home
- Cathedral Ceiling
- Ceiling Fan
- Gas Fireplace
- Living Room with Fireplace
- Formal Dining Room
- Den
- Storage Room
- Utility Room
Kitchen
- Eat-In Kitchen
- Butlers Pantry
- Gas Oven or Range
- Microwave
- Dishwasher
Flooring
- Wood
- Wall to Wall Carpet
Bedrooms and Bathrooms
- 3 Bedrooms
- Main Floor Bedroom
- En-Suite Primary Bedroom
- Walk-In Closet
- Powder Room
- Separate Shower
Laundry
- Laundry Room
- Dryer
- Washer
Finished Basement
- Basement Fills Entire Space Under The House
- Front Basement Entry
Home Security
Schools
- Lakeview Elementary School
- Valleyview Middle School
- Morrisknol High School
Utilities
- Forced Air Heating and Cooling System
- One Cooling System Mounted To A Wall/Window
- Underground Utilities
- Standard Electricity
- Gas Water Heater
Additional Features
- Private Pool
- Wooded Lot
Listing and Financial Details
- Assessor Parcel Number 2308-20901-0000-00001-0000-C2706
Community Details
Overview
- Association fees include maintenance-common area, maintenance-exterior, snow removal, trash collection
- $90 Other Monthly Fees
Recreation
- Community Playground
- Community Pool
Pet Policy
- Pets Allowed
Security
- Fire and Smoke Detector
Map
Home Values in the Area
Average Home Value in this Area
Tax History
| Year | Tax Paid | Tax Assessment Tax Assessment Total Assessment is a certain percentage of the fair market value that is determined by local assessors to be the total taxable value of land and additions on the property. | Land | Improvement |
|---|---|---|---|---|
| 2025 | $10,387 | $376,900 | $140,000 | $236,900 |
| 2024 | $9,969 | $376,900 | $140,000 | $236,900 |
| 2023 | $9,969 | $376,900 | $140,000 | $236,900 |
| 2022 | $9,547 | $376,900 | $140,000 | $236,900 |
| 2021 | $9,547 | $376,900 | $140,000 | $236,900 |
| 2020 | $9,468 | $376,900 | $140,000 | $236,900 |
| 2019 | $9,370 | $376,900 | $140,000 | $236,900 |
| 2018 | $9,283 | $376,900 | $140,000 | $236,900 |
| 2017 | $9,208 | $376,900 | $140,000 | $236,900 |
| 2016 | $8,993 | $376,900 | $140,000 | $236,900 |
| 2015 | $7,838 | $251,300 | $105,000 | $146,300 |
| 2014 | $7,682 | $251,300 | $105,000 | $146,300 |
Property History
| Date | Event | Price | List to Sale | Price per Sq Ft |
|---|---|---|---|---|
| 10/30/2025 10/30/25 | For Sale | $629,003 | -1.6% | $387 / Sq Ft |
| 09/26/2025 09/26/25 | Price Changed | $639,002 | -0.2% | $393 / Sq Ft |
| 09/11/2025 09/11/25 | Price Changed | $640,001 | -1.4% | $394 / Sq Ft |
| 08/10/2025 08/10/25 | For Sale | $649,001 | -- | $400 / Sq Ft |
Purchase History
| Date | Type | Sale Price | Title Company |
|---|---|---|---|
| Deed | $385,000 | Agent For Old Republic Nati | |
| Deed | $372,500 | Chicago Title Insurance Co | |
| Deed | $396,000 | -- | |
| Bargain Sale Deed | $265,000 | First American Title Ins Co |
Mortgage History
| Date | Status | Loan Amount | Loan Type |
|---|---|---|---|
| Open | $281,250 | New Conventional | |
| Previous Owner | $370,000 | Purchase Money Mortgage | |
| Previous Owner | $316,800 | No Value Available | |
| Previous Owner | $145,000 | Purchase Money Mortgage |
Source: Garden State MLS
MLS Number: 3980435
APN: 08-20901-0000-00001-0000-C2706
- 2806 Vantage Ct Unit 2806
- 611 Knollwood Ct
- 615 Knollwood Ct
- 1114 Worthington Ct Unit 1114
- 3607 Scenic Ct
- 4 Minor Ct
- 38 Mildred Gill Ln
- 40 Mildred Gill Ln Unit 40
- 86 New Jersey 10
- 32 Jade Ln
- 39 Daniel Ln
- 58 Cooper Rd
- 590 W Main St
- 11 Cleveland Ave
- 1001 Wendover Ct
- 33 Highland Ave
- 3104 Peer Place
- 155 Andrea Dr
- 77B Highland Way
- 318 W Main St
- 1001 Worthington Ct
- 815 Buckland Ct Unit 815
- 456 Rockaway Rd
- 204-212 U S 46 Unit 8
- 2 Lawrence Ln
- 1001 Wendover Ct
- 1005 Wendover Ct Unit 1005
- 101 Boulder Ridge Dr
- 3103 Peer Place Unit C3
- 1114 Peer Place Unit Bright Two Bedroom Condo
- 156 U S 46 Unit 22
- 7 Birchwood Rd
- 13 General Winds Way Unit 13
- 3 General Winds Way Unit 3
- 76 Henning Terrace
- 111 W Shore Rd
- 23 Estling Lake Rd
- 4 White Birch Trail
- 1 Hillside Ave
- 37 E Main St

