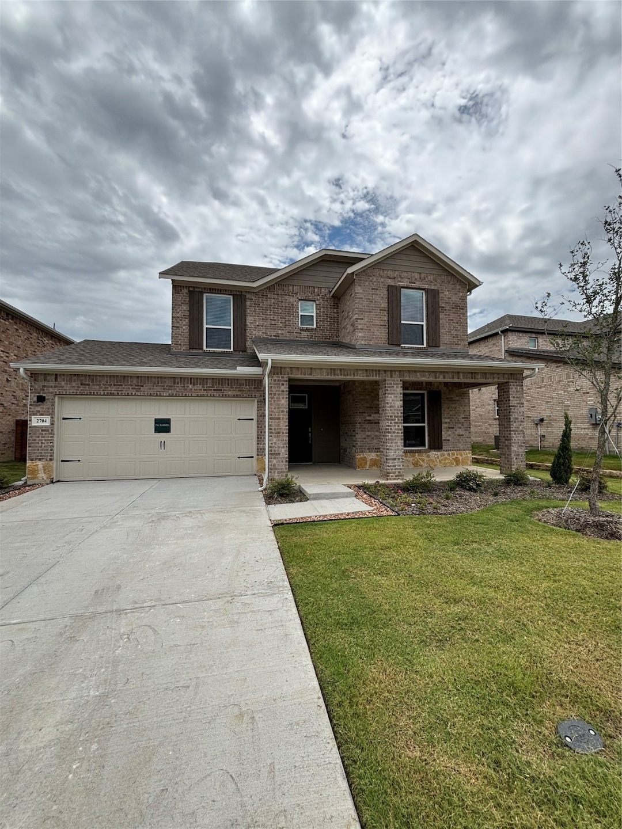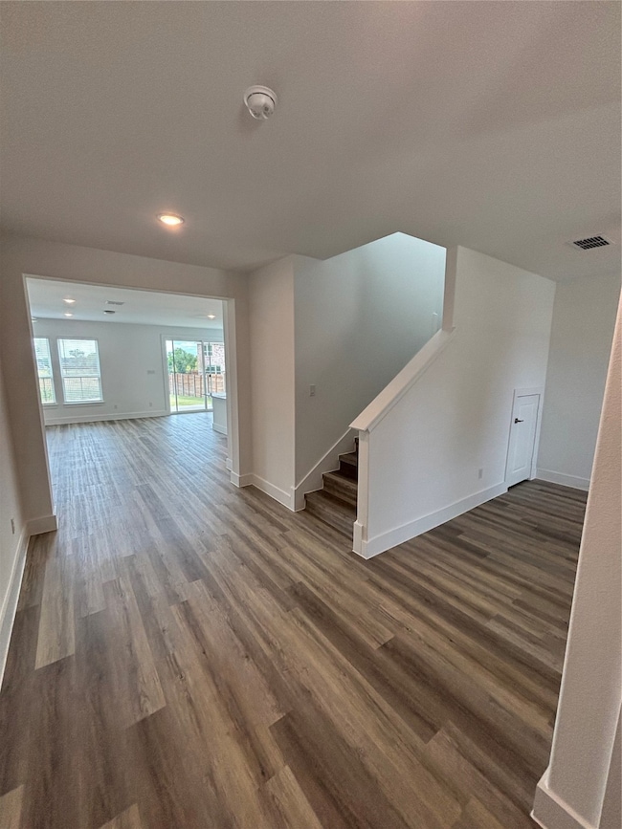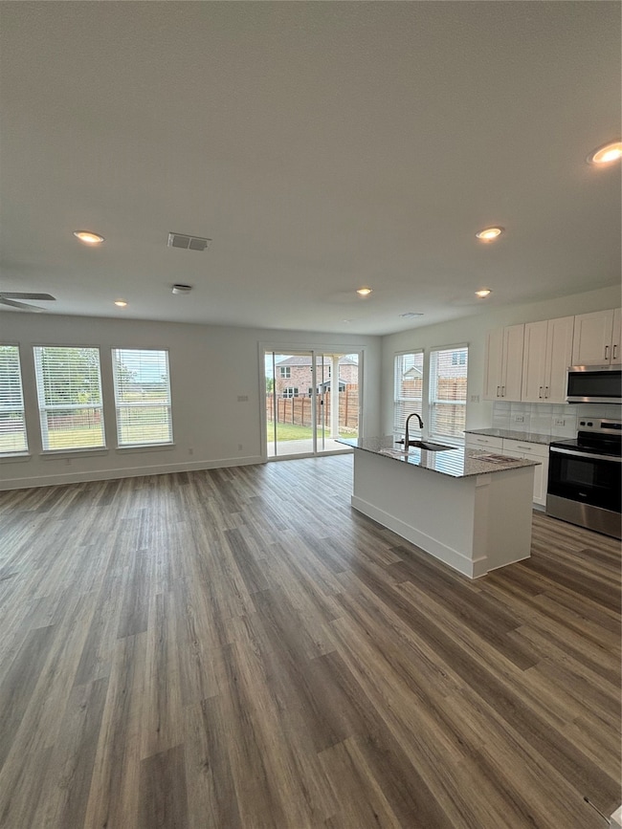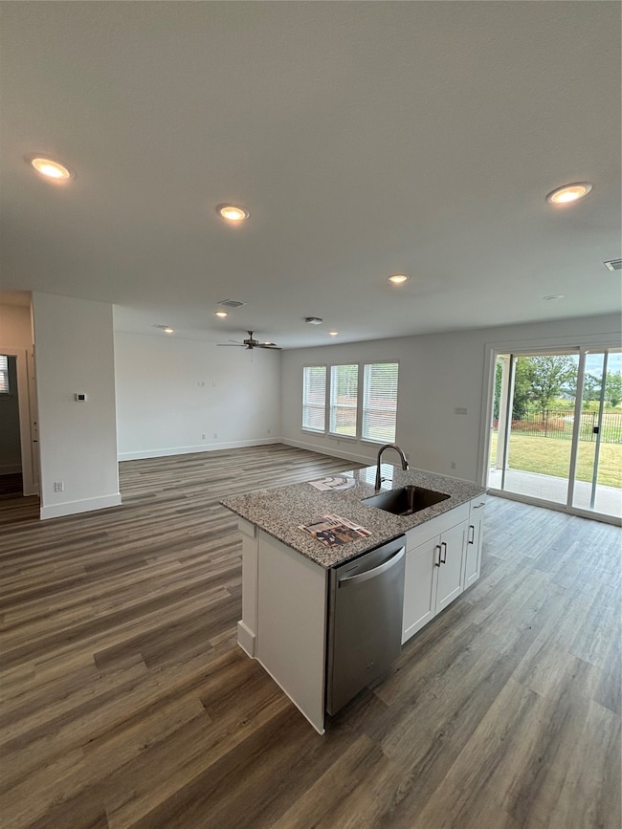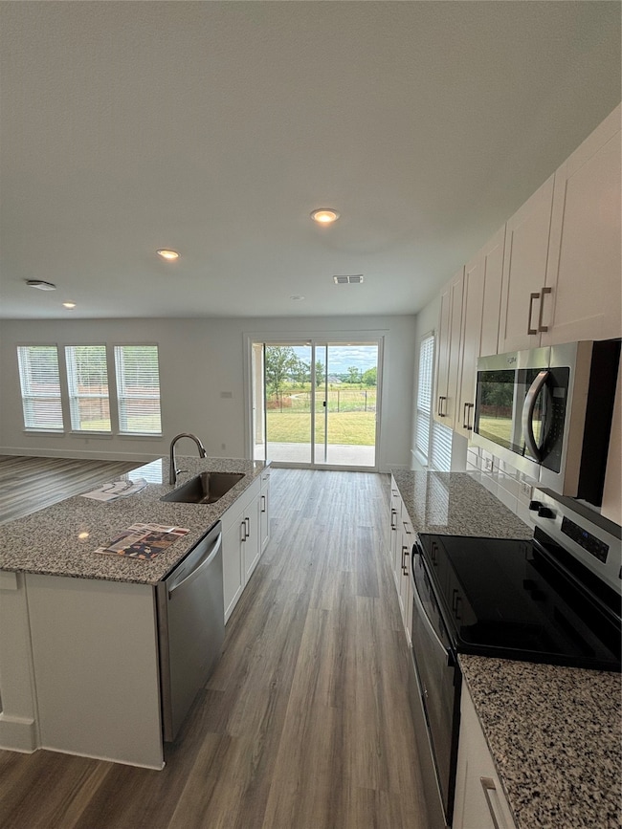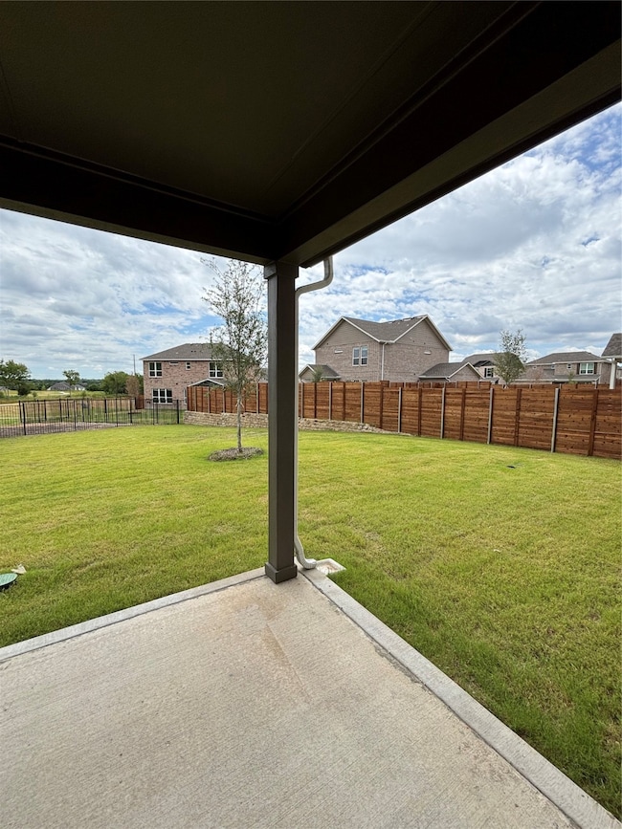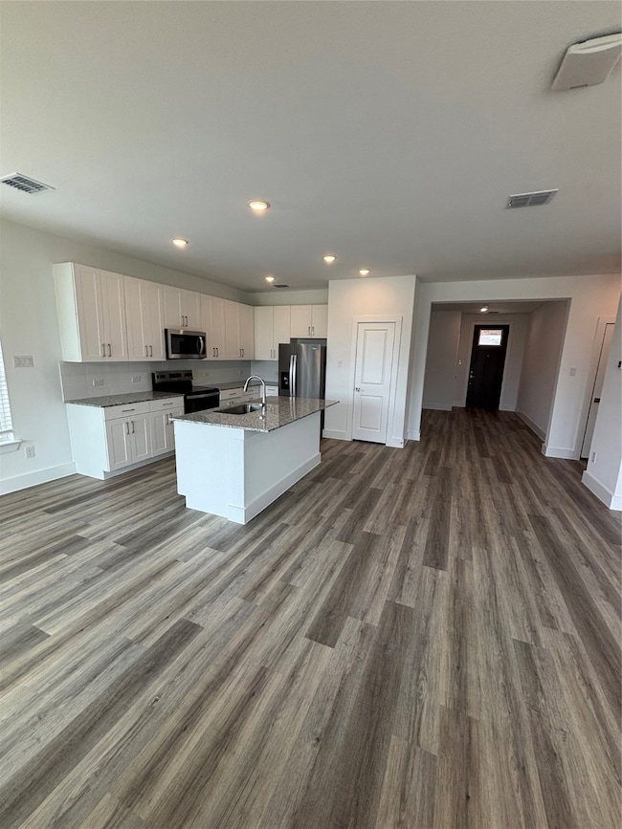2706 Boca Dr Prosper, TX 75078
Highlights
- New Construction
- Outdoor Pool
- Open Floorplan
- O'Dell Elementary School Rated A-
- Built-In Refrigerator
- Granite Countertops
About This Home
This community offers a thoughtfully designed rental community in Celina, Texas, featuring a mix of modern duplex-style homes and spacious single-family residences. Each home is crafted with comfort and convenience in mind, offering open-concept layouts, contemporary finishes, and private yards for outdoor living. Residents enjoy the charm of a neighborhood setting with the flexibility of a rental lifestyle, all within a growing community that blends small-town appeal with easy access to North Texas amenities. Amavi Celina provides the perfect balance of style, space, and suburban living.
Listing Agent
Bennett Realty Brokerage Phone: 903-806-3858 License #0690186 Listed on: 11/04/2025
Townhouse Details
Home Type
- Townhome
Year Built
- Built in 2024 | New Construction
Lot Details
- 2,102 Sq Ft Lot
- Private Entrance
- Gated Home
- Aluminum or Metal Fence
- Private Yard
- Back Yard
Parking
- 2 Car Attached Garage
- 2 Carport Spaces
- Additional Parking
Home Design
- House
- Single Family Home
- Duplex
Interior Spaces
- 2,102 Sq Ft Home
- 2-Story Property
- Open Floorplan
- Decorative Lighting
- Smart Home
Kitchen
- Electric Cooktop
- Warming Drawer
- Microwave
- Built-In Refrigerator
- Ice Maker
- Dishwasher
- Kitchen Island
- Granite Countertops
- Disposal
Bedrooms and Bathrooms
- 4 Bedrooms
- Walk-In Closet
Laundry
- Dryer
- Washer
Outdoor Features
- Outdoor Pool
- Covered Patio or Porch
Schools
- O'dell Elementary School
- Celina High School
Utilities
- Electric Water Heater
- High Speed Internet
- Cable TV Available
Listing and Financial Details
- Residential Lease
- Property Available on 11/4/25
- Tenant pays for all utilities, cable TV, electricity, insurance, pest control, trash collection, water
Community Details
Pet Policy
- Pet Size Limit
- Pet Deposit $300
- 2 Pets Allowed
- Dogs and Cats Allowed
- Breed Restrictions
Security
- Carbon Monoxide Detectors
- Fire and Smoke Detector
- Fire Sprinkler System
Additional Features
- Association fees include management, ground maintenance, pest control, trash
- Community Mailbox
Map
Source: North Texas Real Estate Information Systems (NTREIS)
MLS Number: 21104078
- 4444 Cotton Seed Way
- 4437 Cotton Seed Ln
- 4417 Cotton Seed Way
- 2620 Rolling Meadow Rd
- 2624 Rolling Meadow Rd
- 2708 Rolling Meadow Rd
- 1383 Whipsaw Trail
- 1387 Hill Country Place
- 1378 Whipsaw Trail
- 1375 Whipsaw Trail
- 1379 Hill Country Place
- 1375 Hill Country Place
- Baycliff Plan at Celina Hills
- Sweetwater Plan at Celina Hills
- Channing Plan at Celina Hills
- Finley Plan at Celina Hills
- 2621 Landmark Dr
- 2613 Landmark Dr
- 2701 Landmark Dr
- 1804 Primeval Dr
- 2709 Suzie Ct
- 1557 Creekside Dr
- 1605 Creekside Dr
- 1544 Creekside Dr
- 1374 Union Rd
- 1351 Hill Country Place
- 1340 Hill Country Place
- 1513 Mill Creek Way
- 1320 Hill Country Place
- 1325 Choate Pkwy
- 1109 Pelican Rd
- 1024 Bluebird Way
- 1105 Berry St
- 2600 Kinship Pkwy Unit 2-306.1411644
- 2600 Kinship Pkwy Unit 8-205.1411647
- 2600 Kinship Pkwy Unit 5-304.1411642
- 2600 Kinship Pkwy Unit 5-202.1411645
- 2600 Kinship Pkwy Unit 2-103.1411646
- 2600 Kinship Pkwy Unit 8-306.1411650
- 2600 Kinship Pkwy Unit 3-309.1411651
