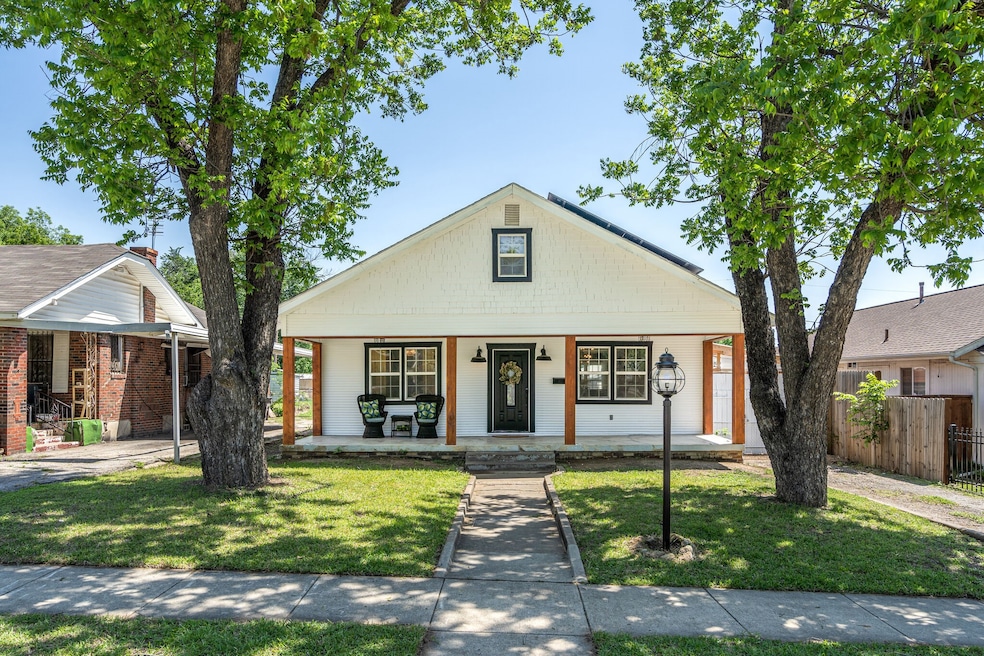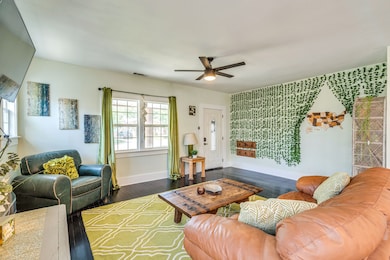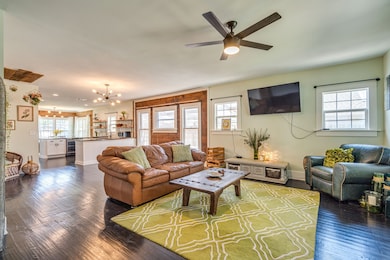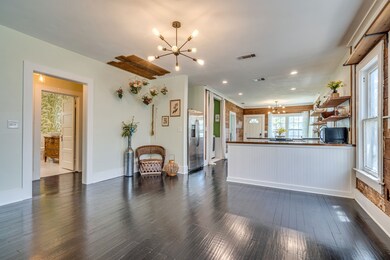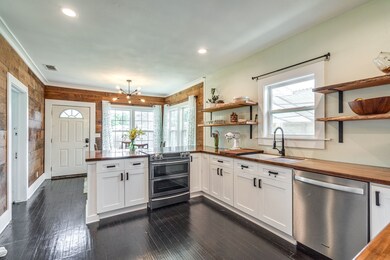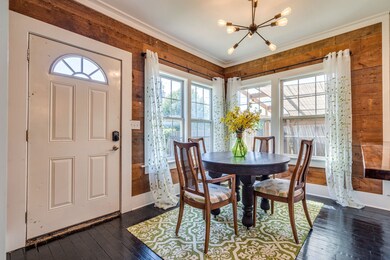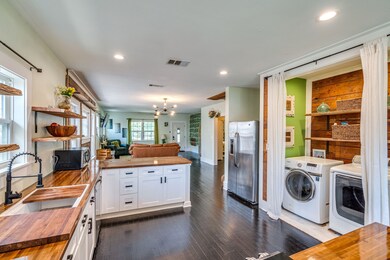2706 Bomar Ave Fort Worth, TX 76103
West Meadowbrook NeighborhoodHighlights
- Open Floorplan
- Traditional Architecture
- Private Yard
- Freestanding Bathtub
- Wood Flooring
- 5-minute walk to Meadowood Park
About This Home
Step back in time while enjoying modern comfort in this beautifully restored 1920s home overlooking downtown Fort Worth. Nestled beneath three majestic 100+ year-old producing pecan trees, this property blends historic charm with sustainable living. The grounds feature two apple trees, a couple pear trees, blackberry and blueberry bushes — a true urban homestead in the heart of the city. A fully metal fenced chicken coop with greenhouse roof, and an expansive 50’x20’ greenhouse outdoor space just outside all of the west-facing windows area makes it ideal for those seeking self-sufficiency without sacrificing convenience. Inside, all major systems have been updated — new plumbing, electrical, and foundation, plus a tankless water heater and all included appliances, even washer and dryer. Original exposed shiplap walls highlight the craftsmanship of the era, while the main bathroom transports you back to the 1920s with its restored clawfoot tub and custom tigerwood vanity — a luxurious nod to vintage design. Whether you’re sipping coffee under the pecans or watching the downtown skyline light up at night, this property captures the rare magic of historic charm meets modern homestead living — right in the heart of Fort Worth.
Listing Agent
Keller Williams Frisco Stars Brokerage Phone: 254-371-9218 License #0684159 Listed on: 11/17/2025

Home Details
Home Type
- Single Family
Est. Annual Taxes
- $2,515
Year Built
- Built in 1924
Lot Details
- 7,013 Sq Ft Lot
- Gated Home
- Property is Fully Fenced
- Wood Fence
- Landscaped
- Interior Lot
- Few Trees
- Private Yard
- Back Yard
Home Design
- Traditional Architecture
- Pillar, Post or Pier Foundation
- Shingle Roof
- Composition Roof
- Wood Siding
Interior Spaces
- 1,536 Sq Ft Home
- 1-Story Property
- Open Floorplan
- Wired For Sound
- Built-In Features
- Ceiling Fan
- Decorative Lighting
Kitchen
- Eat-In Kitchen
- Electric Oven
- Electric Cooktop
- Dishwasher
- Disposal
Flooring
- Wood
- Ceramic Tile
Bedrooms and Bathrooms
- 3 Bedrooms
- Walk-In Closet
- Freestanding Bathtub
Home Security
- Home Security System
- Security Lights
- Fire and Smoke Detector
Parking
- 2 Attached Carport Spaces
- Parking Accessed On Kitchen Level
- Lighted Parking
- Driveway
Outdoor Features
- Covered Patio or Porch
- Exterior Lighting
Schools
- Meadowbrook Elementary School
- Eastern Hills High School
Utilities
- Central Heating and Cooling System
- Vented Exhaust Fan
- Overhead Utilities
- Electric Water Heater
- High Speed Internet
- Phone Available
- Cable TV Available
Listing and Financial Details
- Residential Lease
- Property Available on 11/17/25
- Tenant pays for all utilities
- Legal Lot and Block 3 / 34
- Assessor Parcel Number 03066282
Community Details
Overview
- Sycamore Heights Subdivision
Pet Policy
- Pets Allowed
- Pet Deposit $500
Map
Source: North Texas Real Estate Information Systems (NTREIS)
MLS Number: 21114712
APN: 03066282
- 2636 Carter Ave
- 2803 Wilkinson Ave
- 2908 Wilkinson Ave
- 2517 Bomar Ave Unit 2517/2519
- 2503 Wilkinson Ave
- 2317 Anna St Unit A-B
- 2612 Harwood St
- 2104 Taft St
- 3215 E Lancaster Ave
- 3333 Meadowbrook Dr
- 2729 Avenue C
- 3534 Meadowbrook Dr
- 3429 Hampshire Blvd
- 3628 Purington Ave
- 3528 Panola Ave
- 2509 N Ayers Ave
- 912 Sycamore Terrace
- 2813 E Rosedale St
- 1917 Avenue B
- 821 S Ayers Ave
- 2825 Meadowbrook Dr Unit B
- 2825 Meadowbrook Dr Unit A
- 2735 Purington Ave Unit 101-20
- 2735 Purington Ave Unit 20
- 2725 Toronto St
- 3024 Mt Vernon Ave
- 3332 Mt Vernon Ave
- 3501 Canyon Ridge Ave
- 2900 Avenue C
- 3705 Ellsmere Ct
- 2605 N Ayers Ave Unit Downstairs
- 805 Exeter St
- 1425 Little St
- 2837 Avenue J
- 4018 Medford Rd
- 3300 Avenue H
- 3913 Chenault St
- 612 Luxton St Unit 202
- 2908 Pine St
- 2030 Brookes St
