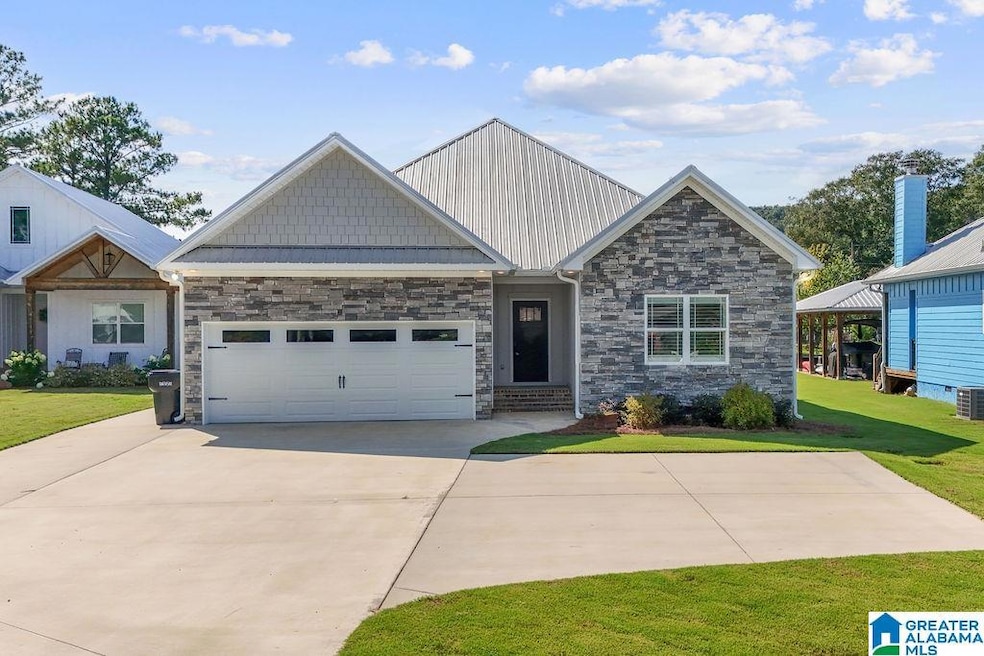
2706 Bucks Island Rd Gadsden, AL 35907
Estimated payment $2,800/month
Highlights
- Boathouse
- 90 Feet of Waterfront
- Covered Deck
- Southside Elementary School Rated 10
- Lake View
- Cathedral Ceiling
About This Home
Lakefront Living at Its Best! Built in 2019, this one-level home offers comfort, convenience, and the perfect lake lifestyle. Step inside to find hardwood floors throughout the main living areas, with cozy carpet in the two front bedrooms. The open layout flows seamlessly to a covered back deck—ideal for morning coffee with a water view. Out back, enjoy your covered 2-slip boathouse just off the main channel, tucked into a quiet slew. From here, you’re just a 5-minute boat ride to Little Bridge Marina for dinner or a scenic cruise into downtown Gadsden. The location is unbeatable—5 minutes to Publix in Rainbow City, less than a mile to Southside, and quick access to restaurants, shopping, and entertainment.
Home Details
Home Type
- Single Family
Est. Annual Taxes
- $1,169
Year Built
- Built in 2019
Lot Details
- 90 Feet of Waterfront
- Interior Lot
Parking
- 2 Car Garage
- Front Facing Garage
- Driveway
Home Design
- HardiePlank Siding
Interior Spaces
- 1,773 Sq Ft Home
- 1-Story Property
- Crown Molding
- Cathedral Ceiling
- Window Treatments
- Dining Room
- Lake Views
- Crawl Space
- Pull Down Stairs to Attic
Kitchen
- Breakfast Bar
- Electric Oven
- Dishwasher
- Stone Countertops
- Disposal
Flooring
- Wood
- Carpet
- Tile
Bedrooms and Bathrooms
- 3 Bedrooms
- Split Bedroom Floorplan
- 2 Full Bathrooms
- Linen Closet In Bathroom
Laundry
- Laundry Room
- Laundry on main level
- Washer and Electric Dryer Hookup
Outdoor Features
- Boathouse
- Covered Deck
- Patio
Schools
- Southside Elementary And Middle School
- Southside High School
Utilities
- Heat Pump System
- Underground Utilities
- Electric Water Heater
Community Details
- $20 Other Monthly Fees
Listing and Financial Details
- Visit Down Payment Resource Website
- Assessor Parcel Number 21-03-05-0-001-015.023
Map
Home Values in the Area
Average Home Value in this Area
Tax History
| Year | Tax Paid | Tax Assessment Tax Assessment Total Assessment is a certain percentage of the fair market value that is determined by local assessors to be the total taxable value of land and additions on the property. | Land | Improvement |
|---|---|---|---|---|
| 2024 | $1,169 | $29,700 | $4,000 | $25,700 |
| 2023 | $1,169 | $29,700 | $4,000 | $25,700 |
| 2022 | $965 | $24,720 | $0 | $0 |
| 2021 | $773 | $20,030 | $4,000 | $16,030 |
| 2020 | $905 | $22,080 | $0 | $0 |
| 2019 | $243 | $5,920 | $0 | $0 |
Property History
| Date | Event | Price | Change | Sq Ft Price |
|---|---|---|---|---|
| 08/28/2025 08/28/25 | For Sale | $500,000 | -- | $282 / Sq Ft |
Similar Homes in Gadsden, AL
Source: Greater Alabama MLS
MLS Number: 21429476
APN: 21-03-05-0-001-015.023
- Lot Hummingbird Way
- 207 Hummingbird Way
- 2434 Timberlake Dr
- 2400 Summerchase Dr
- 3015 Anchor Dr
- 3289 Hampton Rd W
- Lot 13-14 Anchor Dr
- 1691 Jorden Dr
- lot 9 Monthaven Cir
- .3+/- Acres Bridge Point Rd
- 0 E Grand Ave
- 665 Pardue Dr
- 0 Greenbriar Rd Unit 5 21406887
- Lot #19 Legacy Trace
- 101 Ridgecrest Rd
- 174 Greenbriar Rd
- 7&8 Somerset Chase
- 27 Greenbriar Rd
- 26 Greenbriar Rd
- 25 Greenbriar Rd
- 164 Christopher St
- 418 Riverton Dr
- 3715 Rainbow Dr
- 3010 Jones St
- 112 Ilene St
- 98 Sutton Cir
- 515 George Wallace Dr
- 305 W Air Depot Rd
- 403-409 S 6th St
- 933 Wilbanks Ave
- 1104 Goodyear Ave
- 502 Keysburg Rd
- 950 Riverbend Dr
- 1501 Hooks Lake Rd
- 27 Blackberry Ln
- 642 Coosa Rd
- 161 Carpenters Ln Unit Site A B
- 331 Nisbet St NW
- 804 2nd St NE Unit A
- 4 Main St






