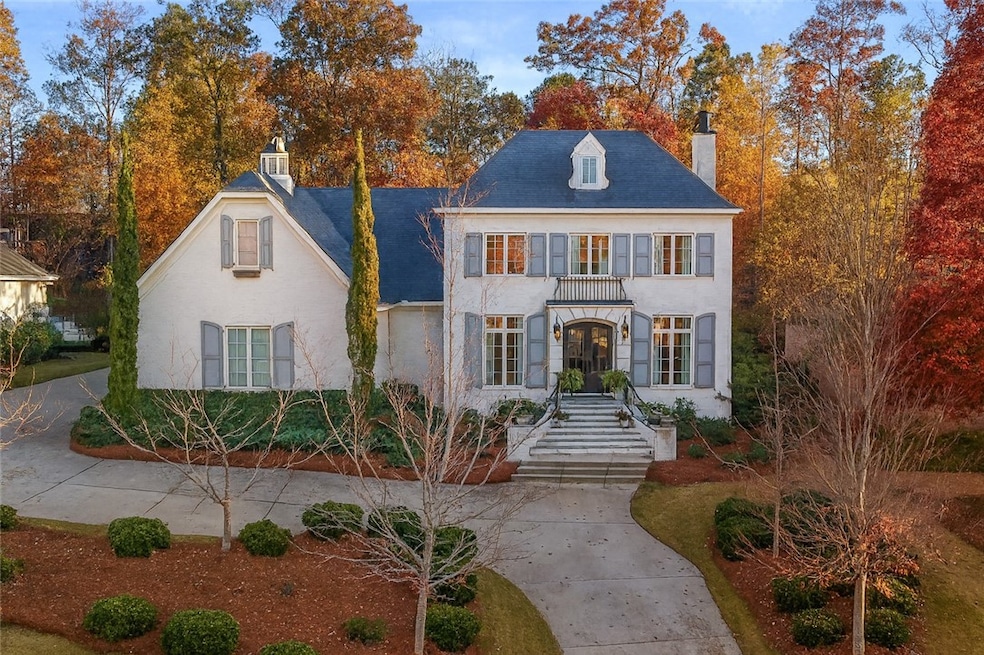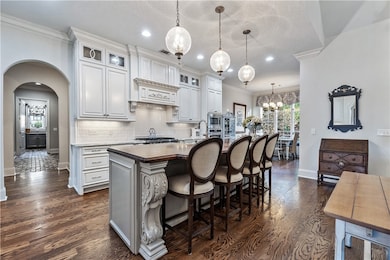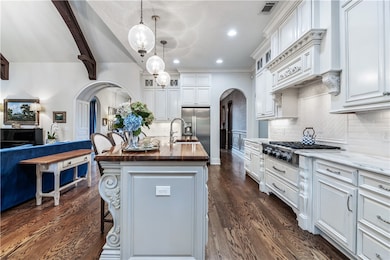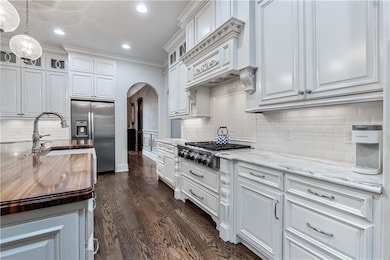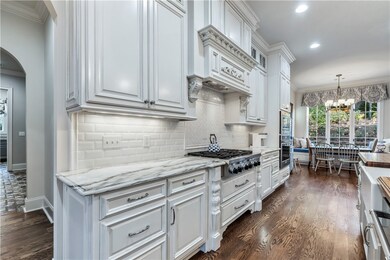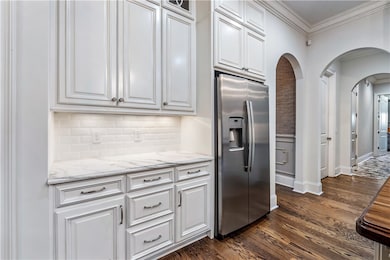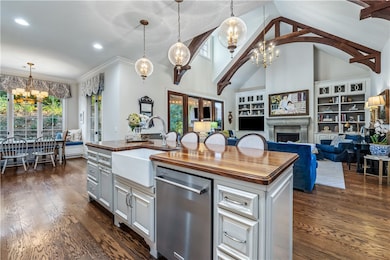2706 Carrington Ct Auburn, AL 36830
Estimated payment $7,130/month
Highlights
- Wood Flooring
- Main Floor Primary Bedroom
- 2 Fireplaces
- Auburn Early Education Center Rated A
- Attic
- Combination Kitchen and Living
About This Home
The moment you turn the corner and this home comes into view, you can feel it, an instant impression of sophistication, grace, and quiet grandeur. Nothing about this residence whispers; it speaks with confidence. Its presence is striking yet welcoming, beautifully balanced between timeless architecture and modern refinement. It offers that rare quality you can't manufacture: the feeling that something truly special lives behind the front door. And the moment you walk in the door that feeling becomes undeniable. A warm sense of belonging washes over you as rich textures, curated lighting and thoughtful design unfold intentionally from one space to the next. To your left, the formal dining room-elegant, inviting and beautifully proportioned
-waits like it was made for holiday gatherings you've always imagined. Picture a long Thanksgiving table candles flickering and family laughing; this is a room that's meant to hold memories. Continuing through the main level, the home reveals two bedrooms, including an expansive primary suite positioned perfectly for serenity and ease. Its bathroom is a show piece, refined, stylish, and crafted with exceptional detail. Think indulgent rather than extravagant, elevated rather than overdone. At the heart of the home sits the kitchen where warmth and character meet high end design. Beautiful wood countertops on the island bring a rich, substantial and natural texture that elevates the space. The main living room opens beneath tall grand ceilings, creating a sense of volume and airiness without losing intimacy. Yet the feature that truly sets this main floor apart, the one that makes EVERYONE pause, smile and say "OH WOW" is the walk in wine and bourbon room. It's not merely storage; it's an experience Your own personal tasting room! Each bedroom upstairs has it's own private bath. The backyard is a sanctuary, very private and beautifully arranged. Peaceful, calming and crafted for real life enjoyment. Effortless refined living.
Listing Agent
ROOTS REAL ESTATE INVESTMENT & DEVELOPMENT License #108235 Listed on: 11/20/2025
Home Details
Home Type
- Single Family
Est. Annual Taxes
- $3,176
Year Built
- Built in 2015
Lot Details
- 0.42 Acre Lot
- Back Yard Fenced
Parking
- 2 Car Attached Garage
Home Design
- Brick Veneer
- Slab Foundation
Interior Spaces
- 3,532 Sq Ft Home
- 2-Story Property
- Ceiling Fan
- 2 Fireplaces
- Combination Kitchen and Living
- Formal Dining Room
- Washer and Dryer Hookup
- Attic
Kitchen
- Eat-In Kitchen
- Gas Cooktop
- Microwave
- Dishwasher
- Kitchen Island
- Disposal
Flooring
- Wood
- Carpet
- Ceramic Tile
Bedrooms and Bathrooms
- 5 Bedrooms
- Primary Bedroom on Main
- 5 Full Bathrooms
Outdoor Features
- Covered Patio or Porch
- Outdoor Storage
Schools
- Auburn Early Education/Ogletree Elementary And Middle School
Utilities
- Cooling Available
- Heat Pump System
- Cable TV Available
Community Details
- Property has a Home Owners Association
- Built by Toland Construction
- White Oaks Subdivision
Listing and Financial Details
- Assessor Parcel Number 4309 07 350 000029.00
Map
Home Values in the Area
Average Home Value in this Area
Tax History
| Year | Tax Paid | Tax Assessment Tax Assessment Total Assessment is a certain percentage of the fair market value that is determined by local assessors to be the total taxable value of land and additions on the property. | Land | Improvement |
|---|---|---|---|---|
| 2025 | $3,176 | $67,440 | $0 | $0 |
| 2024 | $3,176 | $67,442 | $13,600 | $53,842 |
| 2023 | $3,176 | $67,442 | $13,600 | $53,842 |
| 2022 | $2,984 | $56,246 | $11,000 | $45,246 |
| 2021 | $2,491 | $47,102 | $10,950 | $36,152 |
| 2020 | $2,568 | $48,534 | $10,950 | $37,584 |
| 2019 | $2,355 | $44,597 | $10,950 | $33,647 |
| 2018 | $2,285 | $43,300 | $0 | $0 |
| 2015 | $756 | $14,000 | $0 | $0 |
| 2014 | $670 | $12,400 | $0 | $0 |
Property History
| Date | Event | Price | List to Sale | Price per Sq Ft |
|---|---|---|---|---|
| 11/20/2025 11/20/25 | For Sale | $1,299,900 | -- | $368 / Sq Ft |
Purchase History
| Date | Type | Sale Price | Title Company |
|---|---|---|---|
| Interfamily Deed Transfer | $75,000 | -- | |
| Warranty Deed | -- | -- |
Source: Lee County Association of REALTORS®
MLS Number: 177646
APN: 09-07-35-0-000-029.000
- 2606 Cherington Dr
- 2604 Cherington Dr
- 2738 Bent Creek Rd
- 286 Bentley Ct
- 4100 Hamilton Rd
- 2507 Stonybrook Rd
- 755 Oakdale Dr
- 2342 Barkley Crest Ln
- 586 Glenview Ct
- 805 Summerlin Cir
- 0 Hilton Garden Dr Unit 173882
- Savannah Plan at Summerlin
- Oxford Plan at Summerlin
- Magnolia Plan at Summerlin
- Richmond Plan at Summerlin
- Charlotte Plan at Summerlin
- Augusta Plan at Summerlin
- Sullivan Plan at Summerlin
- Bridgewater Plan at Summerlin
- 2346 Champions Blvd
- 2568 E Glenn Ave
- 1794 Covington Ridge
- 1600 E Samford Ave
- 1414 Katie Ln
- 3219 Plainsman Loop
- 463 Arnell Ln
- 1353 Kurt Cir
- 1351 Kurt Cir
- 2000 Legacy Cir
- 1801 Century Blvd
- 3000 Ballfields Loop
- 111 Maple St
- 1188 Opelika Rd
- 819 Lakeview Dr
- 1618 Professional Pkwy
- 989 Pembroke Place
- 420 N Dean Rd
- 1355 Commerce Dr
- 1372 Commerce Dr
- 2050 Pepperell Pkwy
