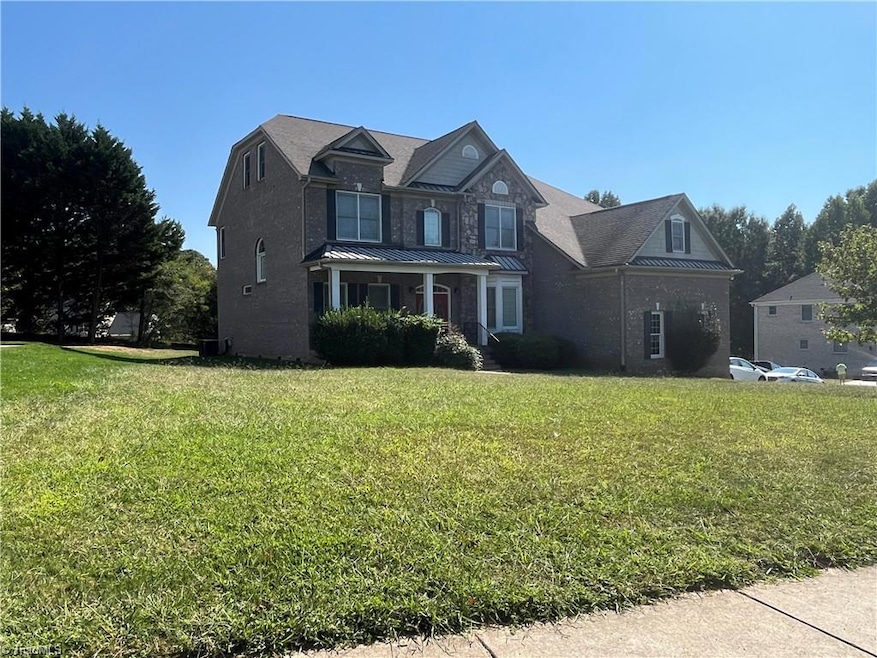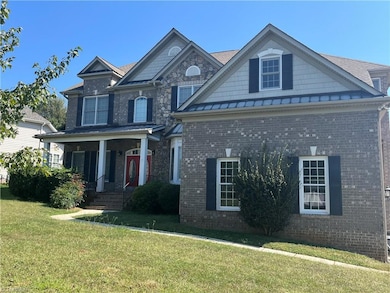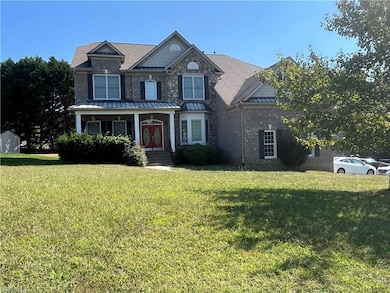2706 Edenridge Dr High Point, NC 27265
Hickswood NeighborhoodEstimated payment $3,929/month
Highlights
- Outdoor Pool
- Wood Flooring
- Arched Doorways
- Keeping Room with Fireplace
- Corner Lot
- Double Oven
About This Home
Welcome to 2706 Edenridge, a Stunning Property nestled in the heart of high point. This impeccable 5 bedroom, 4 Bath Home. Includes a 4 Sided Brick Home and offers over 4,500 sq feet of luxurious living space, designed across 3 levels of elegance. Designed for comfort and style, the home is perfect for both entertaining and family living. Huge Owner Suite that is on the opposite side of the home. A Jack and Jill Bathroom. The Home has Nice size Bedrooms. Open Living. Dining Room, Living Room, Kitchen, Breakfast area, Hearth Room, Den, Bedroom/Office and Laundry on the Main Level! 4 bedrooms on the 2nd level with a Game Room/Movie Room. 3rd level living with One Huge Bedroom/Relaxation Room/ Music Room. Come Relax on one of the 2 decks. Keep cozy with your choice of 2 fireplaces. It has been freshly painted! New Water Heater. All Appliances remain. Washer and Dryer Optional. Make this home yours! Seller maybe open to renting the home for $3400 a month, possible rent to own options.
Home Details
Home Type
- Single Family
Est. Annual Taxes
- $6,534
Year Built
- Built in 2007
Lot Details
- 0.35 Acre Lot
- Corner Lot
- Cleared Lot
HOA Fees
- $65 Monthly HOA Fees
Parking
- 2 Car Attached Garage
- Driveway
Home Design
- Brick Exterior Construction
- Stone
Interior Spaces
- 4,804 Sq Ft Home
- Property has 3 Levels
- Ceiling Fan
- Arched Doorways
- Living Room with Fireplace
- Keeping Room with Fireplace
- 2 Fireplaces
- Dryer Hookup
Kitchen
- Double Oven
- Dishwasher
- Kitchen Island
Flooring
- Wood
- Carpet
Bedrooms and Bathrooms
- 4 Bedrooms
- Separate Shower
Outdoor Features
- Outdoor Pool
- Balcony
- Porch
Utilities
- Forced Air Heating and Cooling System
- Heating System Uses Natural Gas
- Gas Water Heater
Listing and Financial Details
- Assessor Parcel Number 7812212227
- 1% Total Tax Rate
Community Details
Overview
- Barrington Estates Association
- Barrington Estates Subdivision
Recreation
- Community Pool
Map
Home Values in the Area
Average Home Value in this Area
Tax History
| Year | Tax Paid | Tax Assessment Tax Assessment Total Assessment is a certain percentage of the fair market value that is determined by local assessors to be the total taxable value of land and additions on the property. | Land | Improvement |
|---|---|---|---|---|
| 2025 | $6,534 | $474,200 | $70,000 | $404,200 |
| 2024 | $6,534 | $474,200 | $70,000 | $404,200 |
| 2023 | $6,534 | $474,200 | $70,000 | $404,200 |
| 2022 | $6,392 | $474,200 | $70,000 | $404,200 |
| 2021 | $5,515 | $400,200 | $43,000 | $357,200 |
| 2020 | $5,515 | $400,200 | $43,000 | $357,200 |
| 2019 | $5,515 | $400,200 | $0 | $0 |
| 2018 | $5,487 | $400,200 | $0 | $0 |
| 2017 | $5,515 | $400,200 | $0 | $0 |
| 2016 | $5,784 | $412,400 | $0 | $0 |
| 2015 | $5,815 | $412,400 | $0 | $0 |
| 2014 | $5,914 | $412,400 | $0 | $0 |
Property History
| Date | Event | Price | List to Sale | Price per Sq Ft |
|---|---|---|---|---|
| 11/04/2025 11/04/25 | Price Changed | $629,900 | -0.8% | $131 / Sq Ft |
| 09/24/2025 09/24/25 | For Sale | $635,000 | -- | $132 / Sq Ft |
Purchase History
| Date | Type | Sale Price | Title Company |
|---|---|---|---|
| Warranty Deed | $425,000 | None Available |
Mortgage History
| Date | Status | Loan Amount | Loan Type |
|---|---|---|---|
| Previous Owner | $403,750 | Purchase Money Mortgage |
Source: Triad MLS
MLS Number: 1196790
APN: 0216256
- 2676 Splitbrooke Dr
- 2606 Wexford Place
- 2806 Splitbrooke Dr
- 2009 Deep River Rd
- 1906 Greenstone Place
- 3741 Georgia Pond Ln
- 2754 Mossy Meadow Dr
- 1924 Middlewood Ct
- 1139 Pennywood Dr
- 3400 Herron Point
- 2302 Gordon Rd
- 521 Dogwood Cir
- 1923 Halifax Ct
- 3208 Derby Cir
- 2529 William Joseph Ln
- 1601 Staley Rd
- 2632 Maxine Dr
- 2713 Glasshouse Rd
- 701 Locust Place
- 1711 Hanover Ct
- 2738 Mossy Meadow Dr
- 3634 Sunset Hollow Dr
- 3626 Sunset Hollow Dr
- 2707 Blockhouse Ct
- 4005 Queens Grant Rd
- 2932 Waterstone Loop
- 3513 Wynnfield Dr
- 3904 Landover Dr
- 1019 N Manor Dr
- 3521 Timbergate Ln
- 3821 Eagles View Ct
- 2609 Suffolk Ave
- 3701 Spanish Peak Dr
- 2355 Copperstone Dr
- 1629 Beaucrest Ave
- 112 Robbins Ave Unit 112B
- 106 Robbins Ave Unit 106A
- 100 Robbins Ave Unit Duchess’s Place
- 102 Robbins Ave Unit 102B
- 2522 Suffolk Ave







