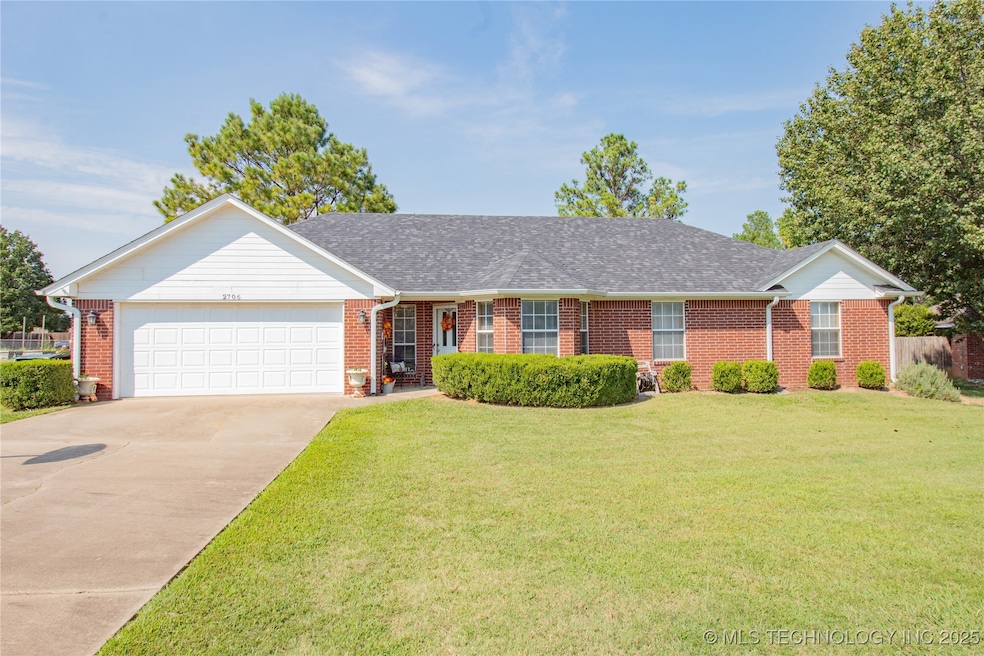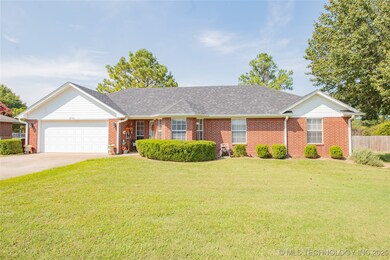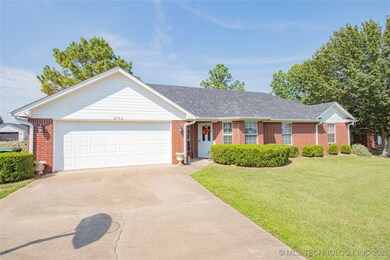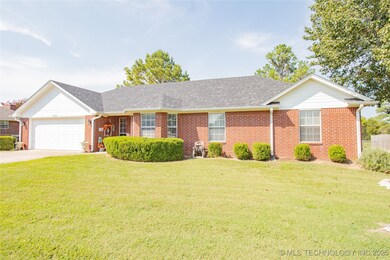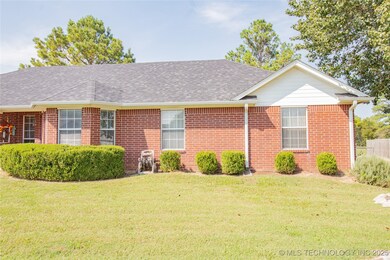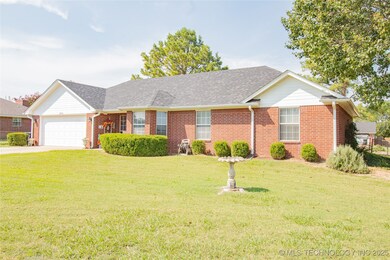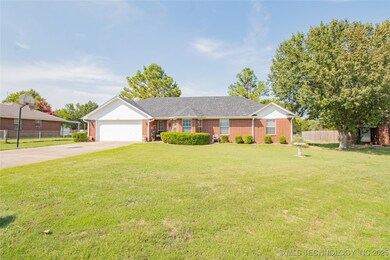2706 Forrest Cir Durant, OK 74701
Estimated payment $1,299/month
Highlights
- No HOA
- Cul-De-Sac
- Brick Veneer
- Covered Patio or Porch
- 2 Car Attached Garage
- Handicap Accessible
About This Home
Located on a quiet cul-de-sac in one of Durant’s desirable neighborhoods, this 3-bedroom, 2-bath home offers both comfort and convenience just a short drive from Washington Avenue. Inside, a spacious living room anchors the layout and flows into a bright dining area and a functional kitchen with a peninsula for casual seating. Flooring is a mix of carpet, vinyl, and tile, providing practical finishes throughout the home. The main hall leads to two guest bedrooms with a full bath, while the master suite includes its own private bath for added convenience. Set on a larger lot, the property features a fenced backyard with a cozy covered patio—perfect for outdoor relaxation. A newer roof, additional attic insulation installed by OGE, and an attached two-car garage with storage and workspace add value to this well-kept home. With its inviting front elevation and established neighborhood setting, this home is a solid choice for buyers seeking comfort, function, and location.
Home Details
Home Type
- Single Family
Est. Annual Taxes
- $1,104
Year Built
- Built in 1996
Lot Details
- 0.25 Acre Lot
- Cul-De-Sac
- South Facing Home
- Chain Link Fence
Parking
- 2 Car Attached Garage
- Parking Storage or Cabinetry
- Workshop in Garage
Home Design
- Brick Veneer
- Slab Foundation
- Wood Frame Construction
- Fiberglass Roof
- Wood Siding
- Asphalt
Interior Spaces
- 1,548 Sq Ft Home
- 1-Story Property
- Ceiling Fan
- Aluminum Window Frames
- Fire and Smoke Detector
- Washer Hookup
Kitchen
- Oven
- Stove
- Range
- Microwave
- Plumbed For Ice Maker
- Dishwasher
- Laminate Countertops
Flooring
- Carpet
- Tile
- Vinyl
Bedrooms and Bathrooms
- 3 Bedrooms
- 2 Full Bathrooms
Accessible Home Design
- Handicap Accessible
- Accessible Entrance
Schools
- Silo Elementary School
- Silo High School
Utilities
- Zoned Heating and Cooling
- Programmable Thermostat
- Electric Water Heater
- Phone Available
- Cable TV Available
Additional Features
- Energy-Efficient Insulation
- Covered Patio or Porch
Community Details
- No Home Owners Association
- Ridgemont Estates I Subdivision
Map
Home Values in the Area
Average Home Value in this Area
Tax History
| Year | Tax Paid | Tax Assessment Tax Assessment Total Assessment is a certain percentage of the fair market value that is determined by local assessors to be the total taxable value of land and additions on the property. | Land | Improvement |
|---|---|---|---|---|
| 2025 | $1,153 | $14,469 | $1,162 | $13,307 |
| 2024 | $1,104 | $14,047 | $1,162 | $12,885 |
| 2023 | $1,104 | $13,638 | $1,162 | $12,476 |
| 2022 | $1,070 | $13,638 | $1,162 | $12,476 |
| 2021 | $1,044 | $13,638 | $1,162 | $12,476 |
| 2020 | $1,049 | $13,638 | $1,162 | $12,476 |
| 2019 | $1,039 | $13,317 | $1,162 | $12,155 |
| 2018 | $1,010 | $12,929 | $1,162 | $11,767 |
| 2017 | $851 | $12,553 | $1,162 | $11,391 |
| 2016 | $880 | $12,954 | $1,419 | $11,535 |
| 2015 | $853 | $12,585 | $1,650 | $10,935 |
| 2014 | $853 | $12,585 | $1,650 | $10,935 |
Property History
| Date | Event | Price | List to Sale | Price per Sq Ft |
|---|---|---|---|---|
| 09/24/2025 09/24/25 | Pending | -- | -- | -- |
| 09/10/2025 09/10/25 | For Sale | $229,000 | -- | $148 / Sq Ft |
Purchase History
| Date | Type | Sale Price | Title Company |
|---|---|---|---|
| Warranty Deed | $139,000 | None Available | |
| Warranty Deed | $69,000 | -- | |
| Warranty Deed | $6,000 | -- | |
| Warranty Deed | $6,000 | -- |
Source: MLS Technology
MLS Number: 2538974
APN: A235-00-001-005-0-000-00
- 2606 Christy Ln
- 3039 Kande Ln
- 3241 Seabiscuit
- 3257 Seabiscuit
- 3240 Seabiscuit
- 3248 Seabiscuit
- 3424 Little John Dr
- 3308 Seabiscuit
- 00031 Ed F Davis Rd
- 00 Ed F Davis Rd
- 00030 Ed F Davis Rd
- 3400 Lazy Ln
- 3715 Lionel Ln
- 3127 Secretariat St
- 3508 Carriage Point Dr
- 3617 Rock Bluff Dr
- 1973 Marie Dr
- 001 N Washington Ave
- 00 Larkspur Ln
- 0 Gershwin Dr
