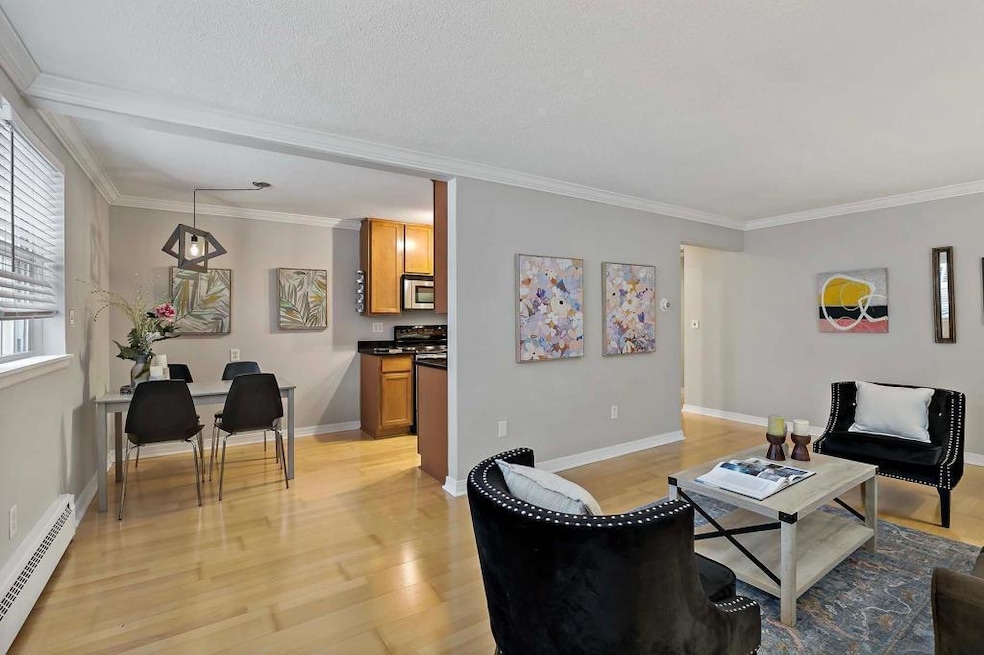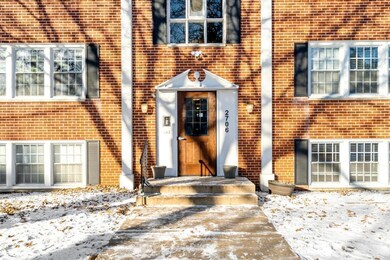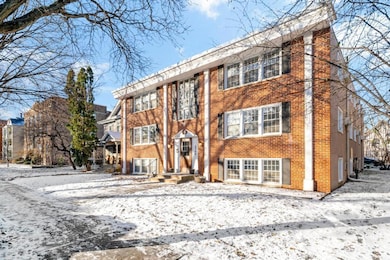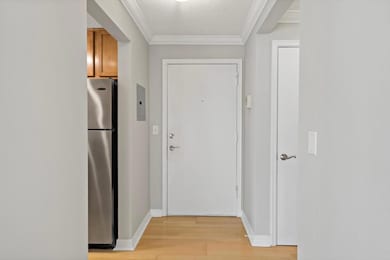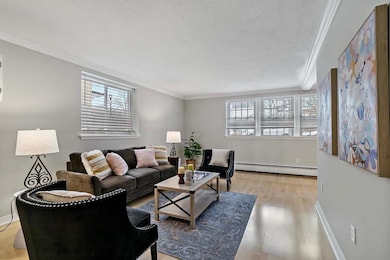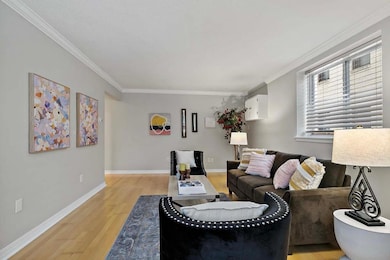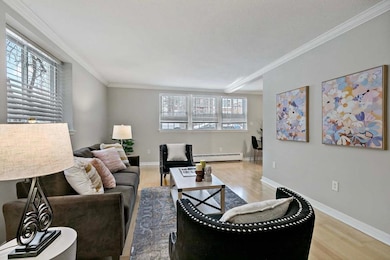2706 Humboldt Ave S Unit 101 Minneapolis, MN 55408
East Isles NeighborhoodEstimated payment $1,150/month
Highlights
- Stainless Steel Appliances
- Living Room
- Accessible Pathway
- Crown Molding
- Entrance Foyer
- Dining Room
About This Home
Updated condo in a fantastic Uptown location! This mid-century building is conveniently located only two blocks from Lake of the Isles, in the beautiful East Isles neighborhood, connecting you to miles of biking and walking paths. With fresh paint, light flooring, and ample windows, this one bedroom, one bath garden level unit feels spacious and bright. Highlights include an updated galley kitchen with stainless steel appliances and granite countertops, separate dining area, crown molding, marble bath tile, large bedroom closet, newer windows, and designer touches throughout. An assigned storage space and shared laundry facility are situated only steps from your door. The HOA covers laundry, heat, water, and trash with an off-street parking spot in the back of the building. This low maintenance home, with easy access to public transit, shops, bars, and restaurants, is a wonderful opportunity for anyone looking for easy urban living.
Property Details
Home Type
- Condominium
Est. Annual Taxes
- $2,358
Year Built
- Built in 1963
HOA Fees
- $294 Monthly HOA Fees
Home Design
- Flat Roof Shape
Interior Spaces
- 647 Sq Ft Home
- 2-Story Property
- Crown Molding
- Entrance Foyer
- Living Room
- Dining Room
- Finished Basement
Kitchen
- Range
- Microwave
- Dishwasher
- Stainless Steel Appliances
- Disposal
Bedrooms and Bathrooms
- 1 Bedroom
- 1 Full Bathroom
Parking
- Open Parking
- Parking Lot
Utilities
- Cooling System Mounted In Outer Wall Opening
- Vented Exhaust Fan
- Baseboard Heating
- Hot Water Heating System
Additional Features
- Accessible Pathway
- Many Trees
Community Details
- Association fees include hazard insurance, heating, lawn care, ground maintenance, professional mgmt, trash, sewer, shared amenities, snow removal
- Sharper Management Association, Phone Number (952) 224-4777
- Low-Rise Condominium
- Cic 1515 2706 Humboldt Condo Subdivision
Listing and Financial Details
- Assessor Parcel Number 3302924310183
Map
Home Values in the Area
Average Home Value in this Area
Tax History
| Year | Tax Paid | Tax Assessment Tax Assessment Total Assessment is a certain percentage of the fair market value that is determined by local assessors to be the total taxable value of land and additions on the property. | Land | Improvement |
|---|---|---|---|---|
| 2024 | $2,358 | $186,000 | $24,000 | $162,000 |
| 2023 | $2,182 | $186,000 | $27,000 | $159,000 |
| 2022 | $2,291 | $193,000 | $27,000 | $166,000 |
| 2021 | $1,900 | $184,000 | $27,000 | $157,000 |
| 2020 | $2,060 | $162,000 | $16,500 | $145,500 |
| 2019 | $1,846 | $162,000 | $16,500 | $145,500 |
| 2018 | $1,699 | $144,500 | $16,500 | $128,000 |
| 2017 | $1,618 | $127,500 | $11,600 | $115,900 |
| 2016 | $2,128 | $134,000 | $11,600 | $122,400 |
| 2015 | $2,115 | $127,000 | $11,600 | $115,400 |
| 2014 | -- | $127,000 | $11,600 | $115,400 |
Property History
| Date | Event | Price | List to Sale | Price per Sq Ft |
|---|---|---|---|---|
| 10/31/2025 10/31/25 | Pending | -- | -- | -- |
| 10/15/2025 10/15/25 | Price Changed | $124,900 | -13.8% | $193 / Sq Ft |
| 09/02/2025 09/02/25 | Price Changed | $144,900 | -3.3% | $224 / Sq Ft |
| 08/07/2025 08/07/25 | For Sale | $149,900 | -- | $232 / Sq Ft |
Purchase History
| Date | Type | Sale Price | Title Company |
|---|---|---|---|
| Warranty Deed | $165,000 | Title Group | |
| Warranty Deed | $150,000 | Watermark Title Agency | |
| Warranty Deed | $163,900 | -- |
Mortgage History
| Date | Status | Loan Amount | Loan Type |
|---|---|---|---|
| Previous Owner | $125,000 | New Conventional |
Source: NorthstarMLS
MLS Number: 6767798
APN: 33-029-24-31-0183
- 2706 Humboldt Ave S Unit 202
- 2726 Humboldt Ave S Unit B
- 2683 E Lake of the Isles Pkwy
- 2606 Humboldt Ave S Unit 3
- 1425 W 28th St Unit 409
- 2739 Girard Ave S Unit 303
- 2833 Irving Ave S
- 2855 Irving Ave S
- 2512 Humboldt Ave S
- 2504 Euclid Place
- 1621 W 25th St
- 2881 Irving Ave S Unit 106
- 2881 Irving Ave S Unit 305
- 2742 Dupont Ave S
- 2701 Dupont Ave S
- 2505 E Lake of the Isles Pkwy
- 2885 Knox Ave S Unit 605
- 2885 Knox Ave S Unit 203
- 2885 Knox Ave S Unit 206
- 2885 Knox Ave S Unit 803
