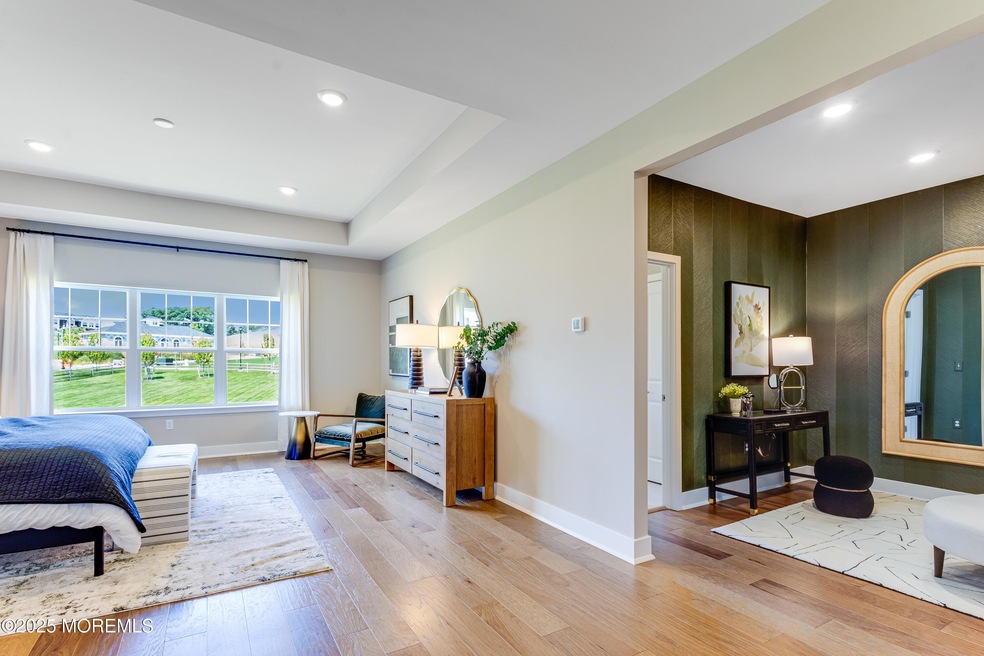
2706 Journey Ave Marlboro Township, NJ 07746
Estimated payment $5,222/month
Highlights
- Fitness Center
- In Ground Pool
- 34 Acre Lot
- New Construction
- Senior Community
- Clubhouse
About This Home
Our beautifully designed Monterey is made even better with a walk-out basement! Tons of natural sunlight across all three floors throughout the day! Located in the highly sought Marlboro School District. The Parc at Marlboro offers luxury townhomes, just minutes from excellent shops, restaurants and beaches. This floorplan is boasting almost 3800 sf. and features hardwood floors, shaker cabinets, gourmet appliances, quartz counters, recess lights and so much more! Amenities now open include a clubhouse, outdoor swimming pool, dog park, tot lot and electric charging station. Located near Routes 9, 18 and Route 79, along with close proximity to NJ transit, this community is a commuter's dream.
Townhouse Details
Home Type
- Townhome
Est. Annual Taxes
- $715
Year Built
- Built in 2025 | New Construction
HOA Fees
- $218 Monthly HOA Fees
Parking
- 2 Car Attached Garage
- Garage Door Opener
- Driveway
- Off-Street Parking
Home Design
- Shingle Roof
- Asphalt Rolled Roof
- Stone Siding
- Vinyl Siding
- Stone
Interior Spaces
- 2,783 Sq Ft Home
- 2-Story Property
- Ceiling height of 9 feet on the main level
- Recessed Lighting
- Gas Fireplace
- ENERGY STAR Qualified Windows
- Insulated Windows
- Window Screens
- Sliding Doors
- Insulated Doors
- Loft
- Attic
Kitchen
- Breakfast Area or Nook
- Built-In Double Oven
- Gas Cooktop
- Stove
- Range Hood
- Microwave
- Dishwasher
- Kitchen Island
- Quartz Countertops
- Disposal
Flooring
- Engineered Wood
- Ceramic Tile
Bedrooms and Bathrooms
- 3 Bedrooms
- Walk-In Closet
- Dual Vanity Sinks in Primary Bathroom
- Primary Bathroom includes a Walk-In Shower
Laundry
- Dryer
- Washer
- Laundry Tub
Finished Basement
- Walk-Out Basement
- Basement Fills Entire Space Under The House
Outdoor Features
- In Ground Pool
- Deck
Schools
- Marlboro Elementary And Middle School
- Colts Neck High School
Utilities
- Forced Air Heating and Cooling System
- Heating System Uses Natural Gas
- Programmable Thermostat
- Tankless Water Heater
- Natural Gas Water Heater
Additional Features
- Handicap Accessible
- Energy-Efficient Appliances
- Landscaped
Listing and Financial Details
- Assessor Parcel Number MAR
Community Details
Overview
- Senior Community
- Front Yard Maintenance
- Association fees include trash, common area, lawn maintenance, mgmt fees, pool, snow removal
- Parc@Marlboro Subdivision, Monterey Floorplan
Amenities
- Common Area
- Clubhouse
- Community Center
- Recreation Room
Recreation
- Community Playground
- Fitness Center
- Community Pool
- Snow Removal
Pet Policy
- Dogs and Cats Allowed
Map
Home Values in the Area
Average Home Value in this Area
Tax History
| Year | Tax Paid | Tax Assessment Tax Assessment Total Assessment is a certain percentage of the fair market value that is determined by local assessors to be the total taxable value of land and additions on the property. | Land | Improvement |
|---|---|---|---|---|
| 2024 | $715 | $30,000 | $30,000 | $0 |
Property History
| Date | Event | Price | Change | Sq Ft Price |
|---|---|---|---|---|
| 07/27/2025 07/27/25 | Pending | -- | -- | -- |
| 07/21/2025 07/21/25 | For Sale | $895,255 | -- | $322 / Sq Ft |
Similar Homes in the area
Source: MOREMLS (Monmouth Ocean Regional REALTORS®)
MLS Number: 22521747
APN: 30-00415-0000-00022-2706
- 2707 Journey Ave
- 2708 Journey Ave
- 2703 Journey Ave
- 3506 Expedition St
- 3503 Expedition St
- 3502 Expedition St
- 3101 Aviator Ave
- 3101 Aviator Ave
- 3101 Aviator Ave
- 1905 Wrangler Ave
- 2704 Journey Ave
- 3501 Expedition St
- 3504 Expedition St
- 2203 Pilot St
- 105 Pilot St
- 2205 Pilot St
- 16 Huxley Ct
- 110 Buckley Rd
- 49 Barn Swallow Blvd
- 23 Woodpecker Way






