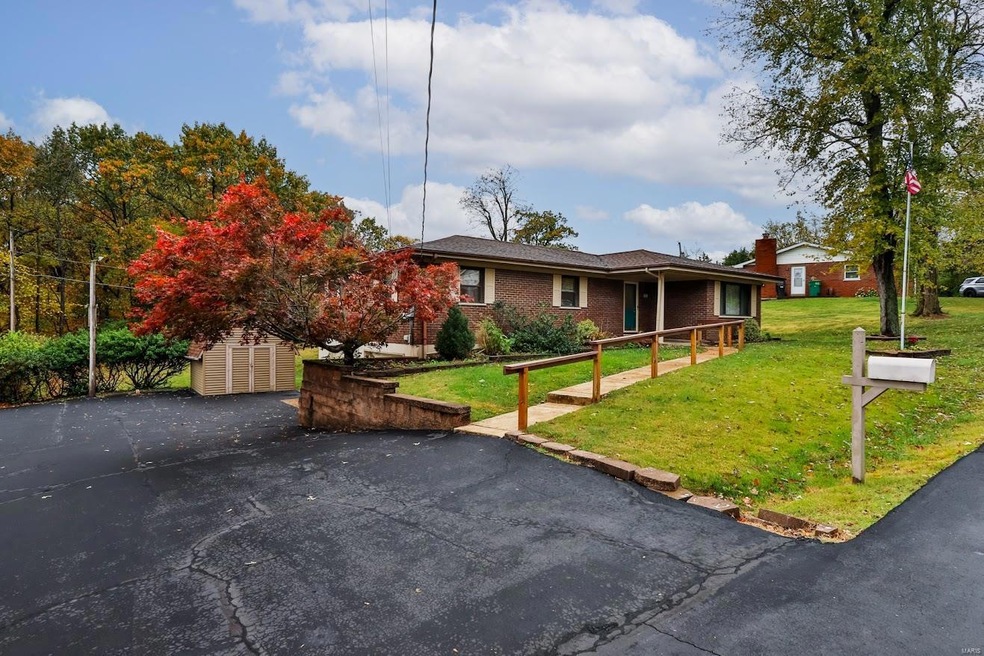
2706 Kenny Ln Imperial, MO 63052
Highlights
- Traditional Architecture
- Backs to Trees or Woods
- Brick Veneer
- Raymond & Nancy Hodge Elementary School Rated A-
- Wood Flooring
- Living Room
About This Home
As of November 2024Available now! A well maintained all brick 3 bedroom 3 bath ranch with a finished walk out basement in this price range is hard to find. Especially so when taking into consideration the unusual combination of features. For example, tons of extra parking in addition to the 2 car garage, a huge 24 x 14 deck, and privacy afforded by a large lot perfect for landscape enthusiasts backing to woods with neighbors being not too close. Little traffic passes by as there are only 6 houses on the dead end street. All this plus hardwood floors in the bedrooms, all 3 baths are updated, oak kitchen cabinets, quality windows throughout, architectural shingle roof and the floor plan arrangement easily accommodates get-togethers of friends and family. Only 2 miles to all types of shopping. You have to see this for yourself. Showings begin Saturday 11/2, schedule yours now! (waiting confrmation of HOA fee / services included). Stairlift will be left with the house or removed at buyer's option.
Last Agent to Sell the Property
Simple Solution Real Estate License #1999126910 Listed on: 11/02/2024
Home Details
Home Type
- Single Family
Est. Annual Taxes
- $1,589
Year Built
- Built in 1966
Lot Details
- 0.37 Acre Lot
- Lot Dimensions are 104 x 150
- Backs to Trees or Woods
HOA Fees
- $8 Monthly HOA Fees
Parking
- 2 Car Garage
- Basement Garage
- Side or Rear Entrance to Parking
- Garage Door Opener
- Driveway
- Off-Street Parking
Home Design
- Traditional Architecture
- Brick Veneer
Interior Spaces
- 1-Story Property
- Insulated Windows
- Sliding Doors
- Living Room
- Wood Flooring
- Storm Doors
Bedrooms and Bathrooms
- 3 Bedrooms
- 3 Full Bathrooms
Partially Finished Basement
- Basement Fills Entire Space Under The House
- Finished Basement Bathroom
Schools
- Raymond & Nancy Hodge Elem. Elementary School
- Seckman Middle School
- Seckman Sr. High School
Additional Features
- Stair Lift
- Shed
- Forced Air Heating System
Listing and Financial Details
- Assessor Parcel Number 08-1.0-01.0-2-002-025
Community Details
Overview
- Association fees include street maintenance
Recreation
- Recreational Area
Ownership History
Purchase Details
Home Financials for this Owner
Home Financials are based on the most recent Mortgage that was taken out on this home.Purchase Details
Purchase Details
Similar Homes in Imperial, MO
Home Values in the Area
Average Home Value in this Area
Purchase History
| Date | Type | Sale Price | Title Company |
|---|---|---|---|
| Special Warranty Deed | -- | None Listed On Document | |
| Quit Claim Deed | -- | None Listed On Document | |
| Deed | -- | None Listed On Document |
Mortgage History
| Date | Status | Loan Amount | Loan Type |
|---|---|---|---|
| Previous Owner | $10,000 | New Conventional |
Property History
| Date | Event | Price | Change | Sq Ft Price |
|---|---|---|---|---|
| 11/26/2024 11/26/24 | Sold | -- | -- | -- |
| 11/04/2024 11/04/24 | Pending | -- | -- | -- |
| 11/02/2024 11/02/24 | For Sale | $275,000 | -- | $150 / Sq Ft |
| 10/29/2024 10/29/24 | Off Market | -- | -- | -- |
Tax History Compared to Growth
Tax History
| Year | Tax Paid | Tax Assessment Tax Assessment Total Assessment is a certain percentage of the fair market value that is determined by local assessors to be the total taxable value of land and additions on the property. | Land | Improvement |
|---|---|---|---|---|
| 2024 | $1,598 | $22,400 | $2,900 | $19,500 |
| 2023 | $1,598 | $22,400 | $2,900 | $19,500 |
| 2022 | $1,531 | $21,600 | $2,900 | $18,700 |
| 2021 | $1,532 | $21,600 | $2,900 | $18,700 |
| 2020 | $1,437 | $19,200 | $2,500 | $16,700 |
| 2019 | $1,441 | $19,200 | $2,500 | $16,700 |
| 2018 | $1,431 | $19,200 | $2,500 | $16,700 |
| 2017 | $1,385 | $19,200 | $2,500 | $16,700 |
| 2016 | $1,172 | $17,500 | $2,300 | $15,200 |
| 2015 | $1,174 | $17,500 | $2,300 | $15,200 |
| 2013 | -- | $17,100 | $2,300 | $14,800 |
Agents Affiliated with this Home
-
Jeff Wilber
J
Seller's Agent in 2024
Jeff Wilber
Simple Solution Real Estate
(314) 609-1577
4 in this area
32 Total Sales
-
Diana Martin
D
Buyer's Agent in 2024
Diana Martin
Elevate Realty, LLC
(314) 440-8494
2 in this area
29 Total Sales
Map
Source: MARIS MLS
MLS Number: MIS24068085
APN: 08-1.0-01.0-2-002-025
- 5034 Countryside Dr
- 2548 Spring Forest Rd
- 3289 Five Oaks Dr
- 2925 Mahogany Ln
- 80 Rex Aire Ct
- 4609 Siesta Dr
- 106 Rex Aire Ct
- 21 Rex Aire Ct
- 29 Rex Aire Ct
- 32 Rex Aire Ct Unit 32
- 22 Sun Ridge Estates
- 2659 Ryan Rd
- 2 Wampler Dr
- 70 Wampler Dr
- 1051 Timber Creek Ln
- 1104 Timber Creek Ln
- 5169 Copperleaf Dr
- 7 Wampler Dr
- 5106 Bald Eagle Ct
- 1 Sydney @ Arlington Heights






