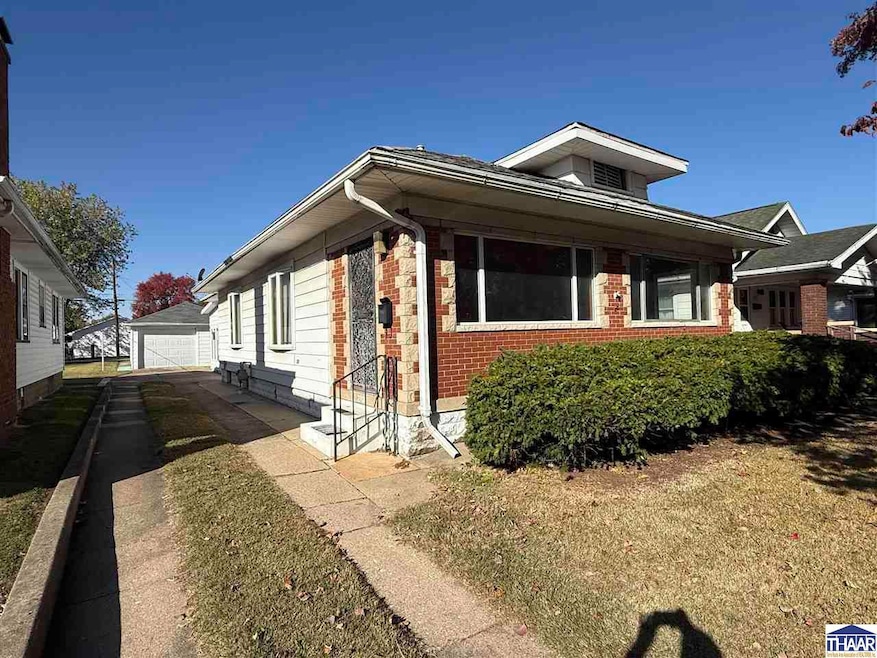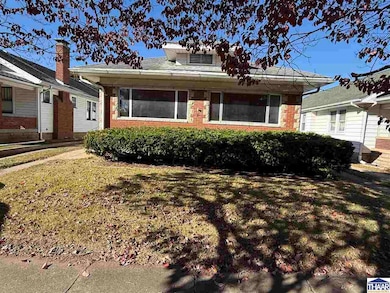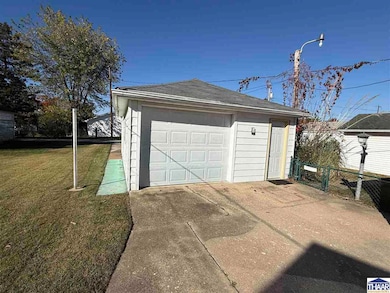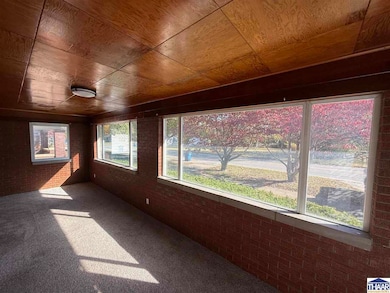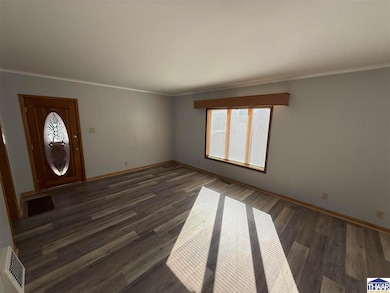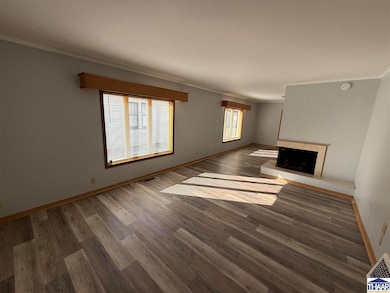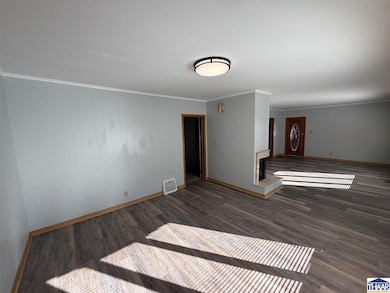2706 N 13th St Terre Haute, IN 47804
Collett Park NeighborhoodEstimated payment $794/month
Highlights
- New Flooring
- No HOA
- Formal Dining Room
- Newly Painted Property
- Cottage
- 1 Car Detached Garage
About This Home
Charming move in ready home with pride of ownership. The 2-bedroom, 1 bath home with a detached garage is updated and ready for his new owner. Inside you have new paint, flooring, carpet, cedar lined closets, a large enclosed front porch with a 12x15 sunroom on the back side of the house overlooking your fenced in yard. The kitchen is large and includes all the SS appliances. The living room and dining room are dived by a lovely fireplace to be used during chilly winter season or on cold nights. The updated bath with a large walk-in shower is shared by both bedrooms. The basement is partial finished and houses the laundry room. The crawl space is spotless with concert floors and even has carpet in it. The oversized garage great for 1 or 2 cars has overhead doors from the front or from the rear alley. The home is in a great location close to shopping, restaurants, schools and hospital. Stop bye and make this move in ready yours before the holiday season.
Home Details
Home Type
- Single Family
Est. Annual Taxes
- $1,295
Year Built
- Built in 1920
Lot Details
- 6,534 Sq Ft Lot
- Aluminum or Metal Fence
Home Design
- Cottage
- Newly Painted Property
- Brick Exterior Construction
- Shingle Roof
- Metal Siding
Interior Spaces
- 1-Story Property
- Ceiling Fan
- Fireplace
- Window Treatments
- Bay Window
- Entrance Foyer
- Living Room
- Formal Dining Room
- Fire and Smoke Detector
Kitchen
- Electric Oven or Range
- Microwave
- Dishwasher
Flooring
- New Flooring
- Carpet
- Vinyl
Bedrooms and Bathrooms
- 2 Bedrooms
- 1 Full Bathroom
Laundry
- Laundry Room
- Dryer
- Washer
Basement
- Partial Basement
- Laundry in Basement
Parking
- 1 Car Detached Garage
- Driveway
Outdoor Features
- Enclosed Patio or Porch
Schools
- Terre Town Elementary School
- Otter Creek Middle School
- Terre Haute North High School
Utilities
- Central Air
- Heating System Uses Natural Gas
Community Details
- No Home Owners Association
Listing and Financial Details
- Assessor Parcel Number 84-06-10-180-020.000-002
Map
Home Values in the Area
Average Home Value in this Area
Tax History
| Year | Tax Paid | Tax Assessment Tax Assessment Total Assessment is a certain percentage of the fair market value that is determined by local assessors to be the total taxable value of land and additions on the property. | Land | Improvement |
|---|---|---|---|---|
| 2024 | $1,295 | $59,900 | $11,200 | $48,700 |
| 2023 | $1,319 | $89,400 | $17,400 | $72,000 |
| 2022 | $870 | $83,000 | $17,400 | $65,600 |
| 2021 | $803 | $77,400 | $17,800 | $59,600 |
| 2020 | $730 | $75,900 | $17,400 | $58,500 |
| 2019 | $703 | $74,600 | $17,100 | $57,500 |
| 2018 | $968 | $71,400 | $16,500 | $54,900 |
| 2017 | $642 | $71,300 | $17,500 | $53,800 |
| 2016 | $672 | $71,300 | $17,500 | $53,800 |
| 2014 | $554 | $68,900 | $17,300 | $51,600 |
| 2013 | $554 | $67,500 | $17,000 | $50,500 |
Property History
| Date | Event | Price | List to Sale | Price per Sq Ft | Prior Sale |
|---|---|---|---|---|---|
| 11/15/2025 11/15/25 | Pending | -- | -- | -- | |
| 11/03/2025 11/03/25 | For Sale | $120,000 | +90.5% | $60 / Sq Ft | |
| 07/26/2016 07/26/16 | Sold | $63,000 | -3.1% | $59 / Sq Ft | View Prior Sale |
| 06/03/2016 06/03/16 | Pending | -- | -- | -- | |
| 05/09/2016 05/09/16 | For Sale | $65,000 | -- | $60 / Sq Ft |
Purchase History
| Date | Type | Sale Price | Title Company |
|---|---|---|---|
| Sheriffs Deed | $62,901 | Doyle & Foutty Pc | |
| Warranty Deed | -- | None Available |
Mortgage History
| Date | Status | Loan Amount | Loan Type |
|---|---|---|---|
| Previous Owner | $61,858 | FHA |
Source: Terre Haute Area Association of REALTORS®
MLS Number: 107900
APN: 84-06-10-180-020.000-002
- 2830 N 12th St
- 2516 N 14th St
- 2901 N 14th St
- 2529 N 11th St
- 2436 N 11th St
- 1328 Woodley Ave
- 2222-2250 N 13th St
- 2320 N 10th St
- 2244 N 11th St
- 2610 N 8th St
- 2538 N 8th St
- 1301 Fort Harrison Rd
- 700 Delaware Ave
- 2108 N 13th St
- 1433 Grand Ave
- 1414 Maple Ave
- 1546 Grand Ave
- 1121 Maple Ave
- 2105 N 10th St
- 640 Barbour Ave
