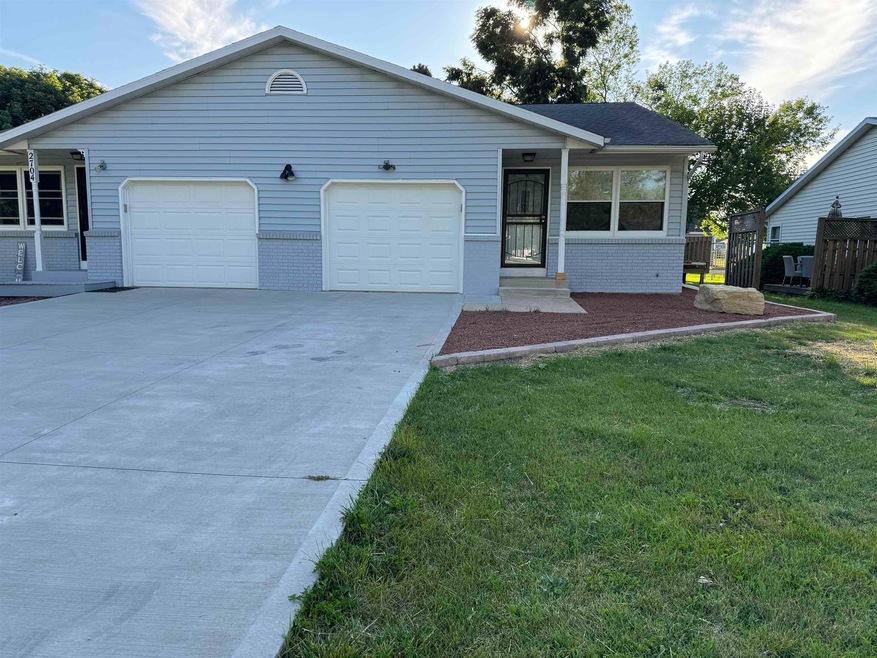
2706 N Robinson Dr Beloit, WI 53511
Highlights
- Open Floorplan
- Ranch Style House
- Bathtub
- Deck
- Great Room
- Forced Air Cooling System
About This Home
As of February 2025Location, location! Close to Mercy Health and Beloit Medical, plus much more. Back on the market. Duplex,House, Condo You own your own half. No condo fees. Motivated Seller. This two bedroom home was just renovated with new central air, refrigerator, stove, microwave. Great open floor plan. Vinyl plank flooring, carpeting in bedrooms. New french door in dining area opens on to deck. 875SF Unfinished basement for you to finish if desired. Do your thing. Check it out Listing Agent is related to seller
Last Agent to Sell the Property
Carosell Realty License #54829-90 Listed on: 11/23/2024
Home Details
Home Type
- Single Family
Est. Annual Taxes
- $1,880
Year Built
- Built in 1984
Parking
- 1 Car Garage
Home Design
- Ranch Style House
- Brick Exterior Construction
- Vinyl Siding
Interior Spaces
- Open Floorplan
- Great Room
- Laundry on lower level
Kitchen
- Oven or Range
- Microwave
Bedrooms and Bathrooms
- 2 Bedrooms
- Split Bedroom Floorplan
- 1 Full Bathroom
- Bathtub
Basement
- Basement Fills Entire Space Under The House
- Basement Windows
Schools
- Call School District Elementary And Middle School
- Call School District High School
Utilities
- Forced Air Cooling System
- Cable TV Available
Additional Features
- Deck
- 4,792 Sq Ft Lot
Ownership History
Purchase Details
Home Financials for this Owner
Home Financials are based on the most recent Mortgage that was taken out on this home.Purchase Details
Home Financials for this Owner
Home Financials are based on the most recent Mortgage that was taken out on this home.Similar Homes in Beloit, WI
Home Values in the Area
Average Home Value in this Area
Purchase History
| Date | Type | Sale Price | Title Company |
|---|---|---|---|
| Deed | $199,900 | None Listed On Document | |
| Quit Claim Deed | -- | None Listed On Document | |
| Personal Reps Deed | $62,500 | None Listed On Document |
Mortgage History
| Date | Status | Loan Amount | Loan Type |
|---|---|---|---|
| Open | $189,905 | New Conventional |
Property History
| Date | Event | Price | Change | Sq Ft Price |
|---|---|---|---|---|
| 02/27/2025 02/27/25 | Sold | $199,900 | 0.0% | $200 / Sq Ft |
| 01/23/2025 01/23/25 | Pending | -- | -- | -- |
| 12/30/2024 12/30/24 | Price Changed | $199,900 | 0.0% | $200 / Sq Ft |
| 12/08/2024 12/08/24 | Price Changed | $199,999 | -7.4% | $200 / Sq Ft |
| 11/23/2024 11/23/24 | For Sale | $215,900 | +72.7% | $216 / Sq Ft |
| 06/26/2024 06/26/24 | Sold | $125,001 | +8.7% | $127 / Sq Ft |
| 06/17/2024 06/17/24 | Pending | -- | -- | -- |
| 06/12/2024 06/12/24 | For Sale | $115,000 | -- | $116 / Sq Ft |
Tax History Compared to Growth
Tax History
| Year | Tax Paid | Tax Assessment Tax Assessment Total Assessment is a certain percentage of the fair market value that is determined by local assessors to be the total taxable value of land and additions on the property. | Land | Improvement |
|---|---|---|---|---|
| 2024 | $1,880 | $159,400 | $9,100 | $150,300 |
| 2023 | $1,833 | $124,600 | $9,100 | $115,500 |
| 2022 | $1,907 | $124,600 | $9,100 | $115,500 |
| 2021 | $1,689 | $62,000 | $9,000 | $53,000 |
| 2020 | $1,603 | $62,000 | $9,000 | $53,000 |
| 2019 | $1,541 | $62,000 | $9,000 | $53,000 |
| 2018 | $1,519 | $62,000 | $9,000 | $53,000 |
| 2017 | $2,009 | $62,000 | $9,000 | $53,000 |
| 2016 | $1,489 | $62,000 | $9,000 | $53,000 |
Agents Affiliated with this Home
-
C
Seller's Agent in 2025
Carol Binder
Carosell Realty
-
M
Buyer's Agent in 2025
Michael Paumen
Compass Real Estate Wisconsin
-
J
Seller's Agent in 2024
Janice Snippen
Century 21 Affiliated
Map
Source: South Central Wisconsin Multiple Listing Service
MLS Number: 1989972
APN: 113-31201
- 875 E Holiday Dr
- 2312 Wood Dr
- 2165 Elmwood Ave
- 2810 Bridget Dr
- 2574 Edgewood Dr
- 3027 S Bartells Dr
- 2530 Edgewood Dr
- 2530 Edgewood Dr Unit 38
- 850 E McKearn Ln
- 1726 Kyle Ln
- 1720 Kyle Ln
- 1708 Kyle Ln
- 1714 Kyle Ln
- 1702 Kyle Ln
- 2160 S Wisconsin Ave
- 1803 Carlyle Rd
- 1850 Carlyle Rd
- 3150 S Bartells Dr Unit A
- 3154 S Bartells Dr Unit C
- 3156 S Bartells Dr Unit D






